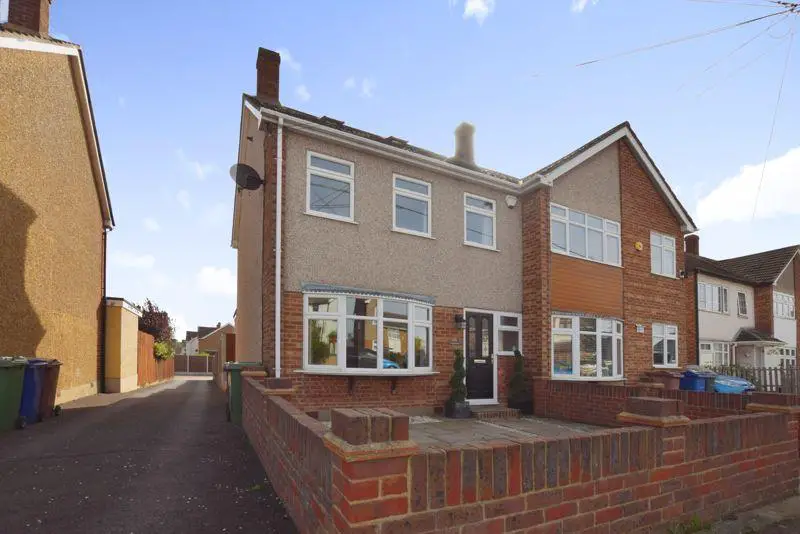
House For Sale £475,000
Guide Price £475,000 - £500,000 Welcome to your dream family home on the picturesque Hillcrest Road, nestled in the charming village of Horndon-On-The-Hill. This beautifully extended semi-detached home offers the perfect blend of classic charm and contemporary living. As you step through the front door, you'll be greeted by a spacious and inviting living room, adorned with natural light pouring in through large windows, creating a warm and welcoming ambiance. The open-plan kitchen and dining area are a true centerpiece, featuring modern fixtures, and a breakfast bar for casual dining and entertaining. This space seamlessly flows into the garden through double doors, perfect for relaxing evenings with loved ones. Upstairs, you'll find four generously sized bedrooms, each designed for comfort and relaxation. The master bedroom boasts an en-suite bathroom, providing a private oasis. The additional bedrooms offer versatility, whether for family members, guests, or a home office. Step outside into your own private haven. The well-maintained garden and patio area provide an idyllic setting for outdoor gatherings, barbecues, or simply unwinding while enjoying the scenic views of the village. Through the rear garden gate you will find access to your garage and access down the side of the property. Horndon-On-The-Hill is renowned for its peaceful atmosphere and sense of community. Hillcrest Road offers the best of both worlds - a tranquil retreat with easy access to essential amenities, local schools, and parks. Commuters will appreciate the proximity to major transport links for convenient travel. Don't miss this rare opportunity to make Stepmark your family's forever home. Contact us today to schedule a viewing and experience the comfort and elegance this property has to offer. Your ideal family retreat awaits in Horndon-On-The-Hill!
Entrance Hall - 13' 1'' x 5' 8'' (3.981m x 1.731m)
Living Room - 15' 3'' x 11' 3'' (4.638m x 3.430m)
Kitchen/ Dining Room - 16' 11'' x 16' 10'' (5.167m x 5.127m)
First Floor Landing - 9' 5'' x 6' 5'' (2.858m x 1.960m)
Bedroom 1 - 17' 11'' x 14' 6'' (5.467m x 4.426m)
En-suite - 8' 0'' x 5' 3'' (2.435m x 1.589m)
Bedroom 2 - 12' 0'' x 10' 8'' (3.654m x 3.246m)
Bedroom 3 - 11' 1'' x 10' 8'' (3.370m x 3.243m)
Bedroom 4 - 8' 11'' x 6' 5'' (2.711m x 1.963m)
Bathroom - 7' 1'' x 5' 5'' (2.169m x 1.653m)
Council Tax Band: D
Tenure: Freehold
Entrance Hall - 13' 1'' x 5' 8'' (3.981m x 1.731m)
Living Room - 15' 3'' x 11' 3'' (4.638m x 3.430m)
Kitchen/ Dining Room - 16' 11'' x 16' 10'' (5.167m x 5.127m)
First Floor Landing - 9' 5'' x 6' 5'' (2.858m x 1.960m)
Bedroom 1 - 17' 11'' x 14' 6'' (5.467m x 4.426m)
En-suite - 8' 0'' x 5' 3'' (2.435m x 1.589m)
Bedroom 2 - 12' 0'' x 10' 8'' (3.654m x 3.246m)
Bedroom 3 - 11' 1'' x 10' 8'' (3.370m x 3.243m)
Bedroom 4 - 8' 11'' x 6' 5'' (2.711m x 1.963m)
Bathroom - 7' 1'' x 5' 5'' (2.169m x 1.653m)
Council Tax Band: D
Tenure: Freehold
