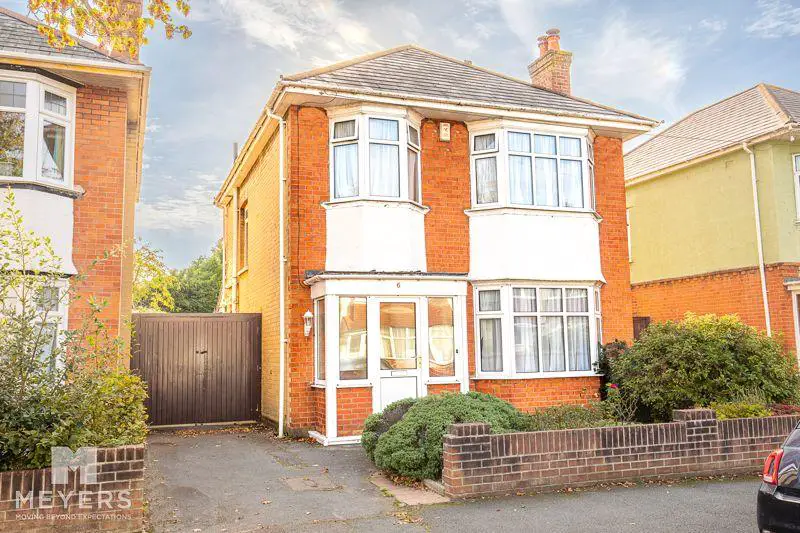
House For Sale £425,000
GUIDE PRICE £425,000 - £450,000: A well looked after DETACHED family home situated in a sought after road between The Avenue and The Grove. First time on the market in over 50 YEARS, PORCH, entrance HALLWAY, ground floor WC, DINING ROOM, extended LIVING ROOM, fully fitted KITCHEN and separate BREAKFAST ROOM, landing area, THREE well proportioned BEDROOMS, modern SHOWER ROOM, GARAGE, generous SOUTH/WESTERLY facing GARDEN, private DRIVEWAY, excellent SCHOOL CATCHMENTS, close to local AMENITIES and REDHILL COMMON.This 1930's detached family home is coming to the market for the first time in over 50 years and is being offered with no forward chain.The property comprises of an entrance porch, welcoming hallway with ground floor WC, dining room to the front with feature bay window, an extended living room with French doors allowing direct access to the rear garden, a separate breakfast room and a fully fitted kitchen with floor and wall mounted storage units, integrated gas hob, double electric oven, dishwasher and space for appliances. The first floor benefits from a bright and airy landing area, three well proportioned bedrooms and a modern, fully tiled shower room with corner shower, WC, wash basin and airing cupboard.Outside boasts a generous size, south-westerly aspect rear garden which is mainly laid to lawn & patio area making it ideal for outdoor entertaining, a detached garage and private driveway to the front.
Location
This property is situated in the quiet and sought after Arden Road, between The Grove and The Avenue, in Moordown, close to the ever popular Redhill Park. Convenient for local shopping facilities in Winton and Castlepoint Shopping Centre. Regular bus services to Bournemouth Town Centre are close by and schools for all age groups are within walking distance including Moordown St.Johns, Winton Primary, Hill View, as well as the "Outstanding" Offsted rated Winton and Glenmoor Academies.
Entrance Hall
WC
Dining Room - 14' 1'' x 11' 7'' (4.29m x 3.53m)
Living Room - 19' 2'' x 11' 0'' (5.84m x 3.35m)
Breakfast Room - 9' 9'' x 8' 1'' (2.97m x 2.46m)
Kitchen - 11' 5'' x 7' 10'' (3.48m x 2.39m)
Landing
Bedroom 1 - 14' 6'' x 11' 7'' (4.42m x 3.53m)
Bedroom 2 - 12' 6'' x 10' 11'' (3.81m x 3.32m)
Bedroom 3 - 10' 8'' x 9' 5'' (3.25m x 2.87m)
Shower Room - 8' 0'' x 6' 6'' (2.44m x 1.98m)
Garage
Outside
Outside boasts a generous size, south-westerly aspect rear garden which is mainly laid to lawn & patio area making it ideal for outdoor entertaining, a detached garage and private driveway to the front.
EPC
Council Tax Band: D
Tenure: Freehold
Location
This property is situated in the quiet and sought after Arden Road, between The Grove and The Avenue, in Moordown, close to the ever popular Redhill Park. Convenient for local shopping facilities in Winton and Castlepoint Shopping Centre. Regular bus services to Bournemouth Town Centre are close by and schools for all age groups are within walking distance including Moordown St.Johns, Winton Primary, Hill View, as well as the "Outstanding" Offsted rated Winton and Glenmoor Academies.
Entrance Hall
WC
Dining Room - 14' 1'' x 11' 7'' (4.29m x 3.53m)
Living Room - 19' 2'' x 11' 0'' (5.84m x 3.35m)
Breakfast Room - 9' 9'' x 8' 1'' (2.97m x 2.46m)
Kitchen - 11' 5'' x 7' 10'' (3.48m x 2.39m)
Landing
Bedroom 1 - 14' 6'' x 11' 7'' (4.42m x 3.53m)
Bedroom 2 - 12' 6'' x 10' 11'' (3.81m x 3.32m)
Bedroom 3 - 10' 8'' x 9' 5'' (3.25m x 2.87m)
Shower Room - 8' 0'' x 6' 6'' (2.44m x 1.98m)
Garage
Outside
Outside boasts a generous size, south-westerly aspect rear garden which is mainly laid to lawn & patio area making it ideal for outdoor entertaining, a detached garage and private driveway to the front.
EPC
Council Tax Band: D
Tenure: Freehold
