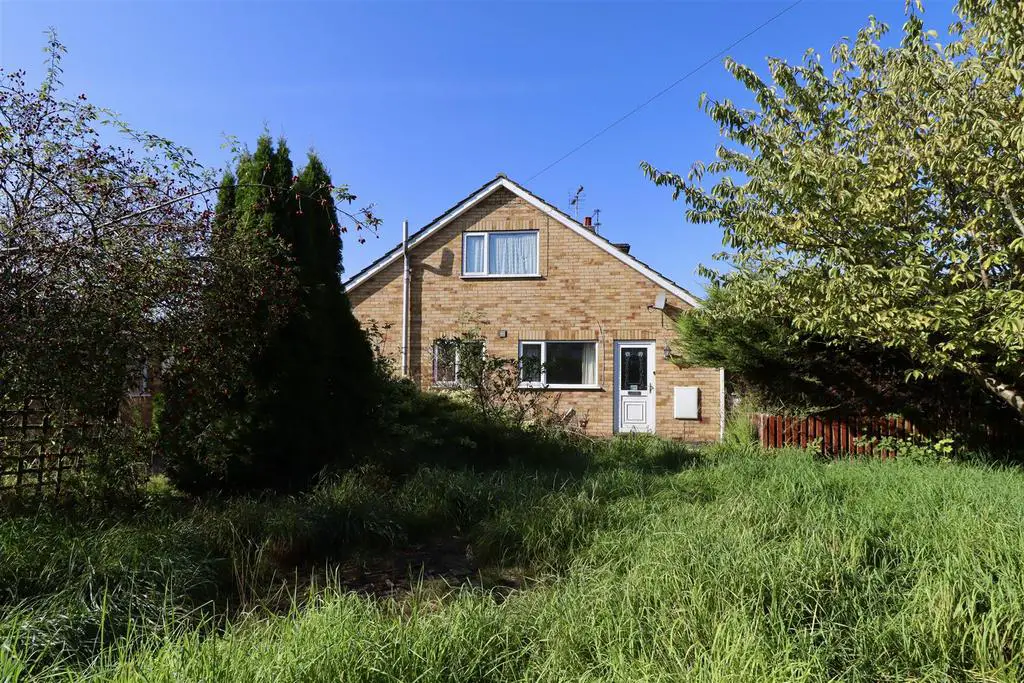
House For Sale £215,000
Offered to the market with the convenience of no forward chain, this three bedroom semi detached dormer bungalow sits on a corner plot and has scope to extend subject to relevant planning permission. Requiring a scheme of modernisation throughout, this property is an ideal purchase for those looking for a home to put their own mark on.
The accommodation comprises of kitchen, sitting room, dining room, shower room and a bedroom to the ground floor. Upstairs there is a landing providing access to two further bedrooms, both with access to the eaves.
Externally, the property sits on a corner plot, to the front of the property the garden is gravelled with paving. To the side is a good sized side garden mainly laid to lawn with a driveway beyond leading to the detached garage providing ample parking. To the rear of the property is a further block paved patio area with shed.
Contact Clubleys on[use Contact Agent Button] to arrange a viewing.
The Accommodation Comprises;- -
Kitchen - 4.43 x 2.80 (14'6" x 9'2") - Side entrance door, windows to front and side.
Wall and base units comprising working surfaces, 1 1/2 bowl stainless steel sink unit, space for oven. Night storage heater.
Inner Hall -
Sitting Room - 5.47 x 3.03 (17'11" x 9'11") - Window to front.
Open fire in brick surround, night storage heater.
Bedroom Two - 3.96 x 3.02 (12'11" x 9'10") - Window to rear.
Cupboard housing hot water cylinder, night storage heater.
Shower Room - 1.93 x 1.66 (6'3" x 5'5") - Window to side.
Low flush WC, pedestal hand basin and walk in shower. Wall mounted heater and extractor fan.
Dining Room - 2.91 x 2.82 (9'6" x 9'3") - Window to rear.
Stairs to first floor, night storage heater.
Landing -
Bedroom One - 4.75 x 3.08 (15'7" x 10'1") - Window to front.
Eaves storage cupboards, night storage heater.
Bedroom Three - 4.64 max (limited head space) x 2.86 max (15'2" ma - Window to side
Eaves storage cupboard, night storage heater.
Detatched Garage - Up and over door. Personnel door and window to side.
Outside - The property sits on a corner plot, to the front of the property the garden is gravelled with paving. To the side is a good sized side garden mainly laid to lawn with a driveway beyond leading to the detached garage providing ample parking. To the rear of the property is a further block paved patio area with shed.
Additional Information -
Services - The property has the benefit of mains water, electricity and drainage.
Appliances - None of the appliances have been tested by the Agent.
The accommodation comprises of kitchen, sitting room, dining room, shower room and a bedroom to the ground floor. Upstairs there is a landing providing access to two further bedrooms, both with access to the eaves.
Externally, the property sits on a corner plot, to the front of the property the garden is gravelled with paving. To the side is a good sized side garden mainly laid to lawn with a driveway beyond leading to the detached garage providing ample parking. To the rear of the property is a further block paved patio area with shed.
Contact Clubleys on[use Contact Agent Button] to arrange a viewing.
The Accommodation Comprises;- -
Kitchen - 4.43 x 2.80 (14'6" x 9'2") - Side entrance door, windows to front and side.
Wall and base units comprising working surfaces, 1 1/2 bowl stainless steel sink unit, space for oven. Night storage heater.
Inner Hall -
Sitting Room - 5.47 x 3.03 (17'11" x 9'11") - Window to front.
Open fire in brick surround, night storage heater.
Bedroom Two - 3.96 x 3.02 (12'11" x 9'10") - Window to rear.
Cupboard housing hot water cylinder, night storage heater.
Shower Room - 1.93 x 1.66 (6'3" x 5'5") - Window to side.
Low flush WC, pedestal hand basin and walk in shower. Wall mounted heater and extractor fan.
Dining Room - 2.91 x 2.82 (9'6" x 9'3") - Window to rear.
Stairs to first floor, night storage heater.
Landing -
Bedroom One - 4.75 x 3.08 (15'7" x 10'1") - Window to front.
Eaves storage cupboards, night storage heater.
Bedroom Three - 4.64 max (limited head space) x 2.86 max (15'2" ma - Window to side
Eaves storage cupboard, night storage heater.
Detatched Garage - Up and over door. Personnel door and window to side.
Outside - The property sits on a corner plot, to the front of the property the garden is gravelled with paving. To the side is a good sized side garden mainly laid to lawn with a driveway beyond leading to the detached garage providing ample parking. To the rear of the property is a further block paved patio area with shed.
Additional Information -
Services - The property has the benefit of mains water, electricity and drainage.
Appliances - None of the appliances have been tested by the Agent.
