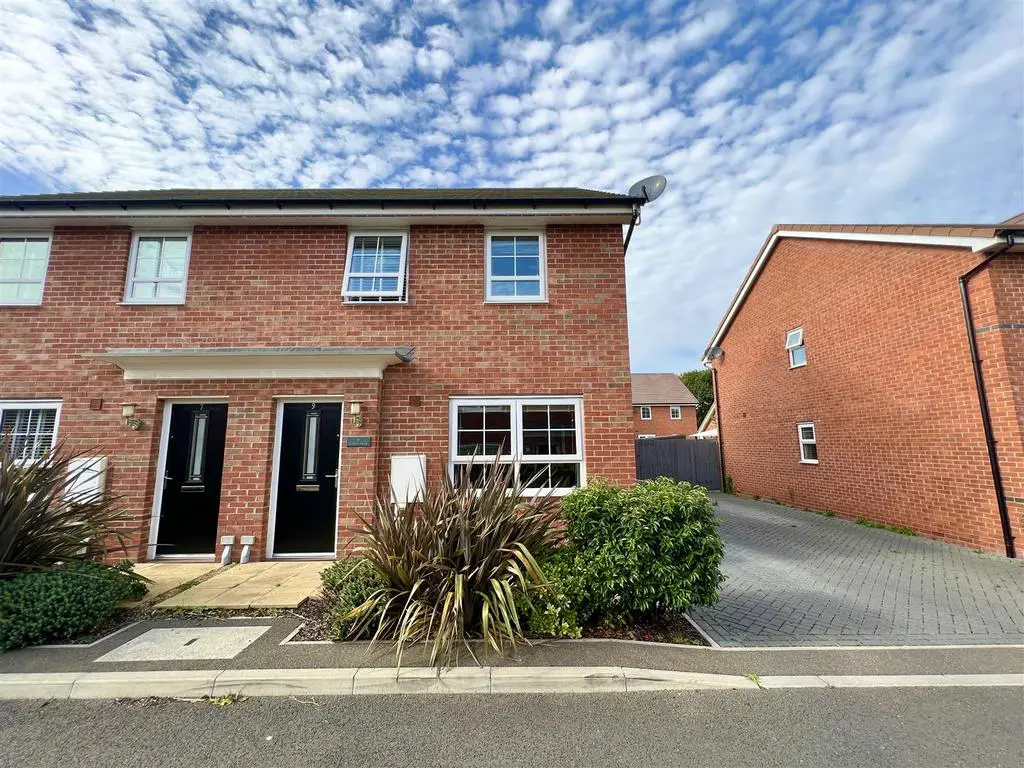
House For Sale £290,000
A modern three bedroom, semi-detached family home, situated on the popular Walton Gate Development in Felixstowe.
The Property - Situated in the popular Walton Gate development is this well-presented three bedroom semi detached home with off road parking.
The front door opens into the entrance hall with access to the downstairs cloakroom and a good size lounge. The kitchen diner is located to the rear of the property with French doors leading to the rear garden and patio area with a side gate leading to driveway. The first floor landing leads to three bedrooms, two double and one single with ensuite to master, and family bathroom.
Location - Located on the Walton Gate development, the property is within close proximity to local amenities on Walton High Street and local schooling. Links to the A14 are also nearby. Located on the outskirts of the popular seaside town of Felixstowe and is well known for the port and its beach. Easily accessed by the A14 and the Train station the leads to Ipswich with connections to multiple destinations.
Ground Floor -
Entrance Hall - Double glazed door to front aspect. Stairs to first floor and door leading to the living room. Door to:
Cloakroom - Pedestal hand basin and low level WC.
Living Room - 4.98m x 3.61m (16'4 x 11'10) - Double aspect double glazed windows to front. Door to:
Kitchen Diner - 4.57m x 3.18m (15' x 10'5) - Double glazed window and French doors to rear aspect. Open plan kitchen/dining room with Range of base and eye level units with integrated oven, electric hob and stainless steel extractor fan above, tall fridge/freezer and dishwasher. Under pelmet lighting and spotlights. French doors to rear garden.
First Floor -
Master Bedroom - 3.66m x 2.59m (12 x 8'6) - Overlooking the front aspect, the spacious master bedroom benefits from a built-in sliding wardrobe and access to ensuite.
Ensuite - 1.30m x 2.59m (4'3 x 8'6) - With tiled shower enclosure, pedestal hand wash basin with tiled splashback and low level WC. Window to side aspect.
Bedroom Two - 3.12m x 2.59m (10'3 x 8'6) - A second double bedroom to the rear aspect, overlooking the garden.
Bedroom Three - 2.67m x 1.91m (8'9 x 6'3) - Single bedroom currently utilised as a study, overlooking the front aspect.
Family Bathroom - 1.88m x 1.73m (6'2 x 5'8) - Three piece bathroom suite comprising tiled surround over bath with mixer shower and screen, low level WC and pedestal hand wash basin, window to rear aspect.
Outside - To the rear of the property lays a patio area, with the remainder laid to lawn. Enclosed by panel fencing and brick bordered with shrubs and shingle. There is a garden shed and a side gate allowing access to the driveway at the front of the property providing off road parking for 2 cars.
The Property - Situated in the popular Walton Gate development is this well-presented three bedroom semi detached home with off road parking.
The front door opens into the entrance hall with access to the downstairs cloakroom and a good size lounge. The kitchen diner is located to the rear of the property with French doors leading to the rear garden and patio area with a side gate leading to driveway. The first floor landing leads to three bedrooms, two double and one single with ensuite to master, and family bathroom.
Location - Located on the Walton Gate development, the property is within close proximity to local amenities on Walton High Street and local schooling. Links to the A14 are also nearby. Located on the outskirts of the popular seaside town of Felixstowe and is well known for the port and its beach. Easily accessed by the A14 and the Train station the leads to Ipswich with connections to multiple destinations.
Ground Floor -
Entrance Hall - Double glazed door to front aspect. Stairs to first floor and door leading to the living room. Door to:
Cloakroom - Pedestal hand basin and low level WC.
Living Room - 4.98m x 3.61m (16'4 x 11'10) - Double aspect double glazed windows to front. Door to:
Kitchen Diner - 4.57m x 3.18m (15' x 10'5) - Double glazed window and French doors to rear aspect. Open plan kitchen/dining room with Range of base and eye level units with integrated oven, electric hob and stainless steel extractor fan above, tall fridge/freezer and dishwasher. Under pelmet lighting and spotlights. French doors to rear garden.
First Floor -
Master Bedroom - 3.66m x 2.59m (12 x 8'6) - Overlooking the front aspect, the spacious master bedroom benefits from a built-in sliding wardrobe and access to ensuite.
Ensuite - 1.30m x 2.59m (4'3 x 8'6) - With tiled shower enclosure, pedestal hand wash basin with tiled splashback and low level WC. Window to side aspect.
Bedroom Two - 3.12m x 2.59m (10'3 x 8'6) - A second double bedroom to the rear aspect, overlooking the garden.
Bedroom Three - 2.67m x 1.91m (8'9 x 6'3) - Single bedroom currently utilised as a study, overlooking the front aspect.
Family Bathroom - 1.88m x 1.73m (6'2 x 5'8) - Three piece bathroom suite comprising tiled surround over bath with mixer shower and screen, low level WC and pedestal hand wash basin, window to rear aspect.
Outside - To the rear of the property lays a patio area, with the remainder laid to lawn. Enclosed by panel fencing and brick bordered with shrubs and shingle. There is a garden shed and a side gate allowing access to the driveway at the front of the property providing off road parking for 2 cars.
