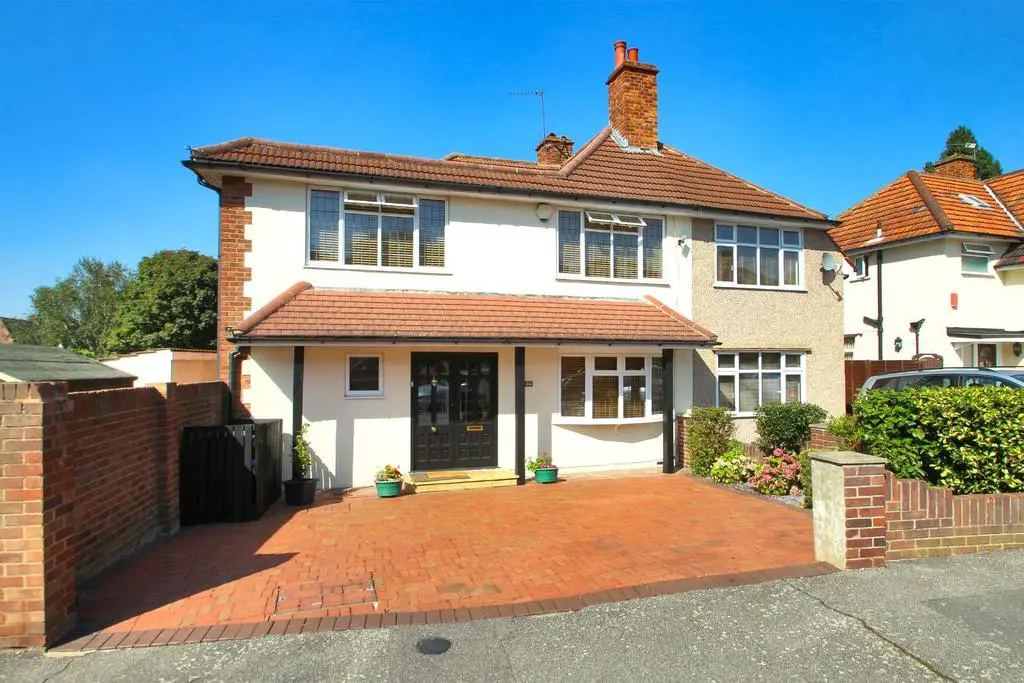
House For Sale £650,000
Guide Price £650,000 - £675,000
Offered to the market in immaculate Condition is this lovely four bedroom semi-detached family home in the popular "Mottingham Village" close to Mottingham Train Station. The accommodation on offer comprises entrance porch and hall, dining room to the front, good sized living room measuring 12'3 X 11'11, modern fitted kitchen/breakfast room with a large utility storage cupboard, ground floor shower room, four good sized family bedrooms and a first floor family bathroom suite. The rear garden extends to a good size which is immaculately presented and includes a summer house to the rear. Additional benefits to note include double glazing, gas central heating and a pattern imprinted driveway for two cars. An internal viewing is highly recommended of this lovely family home.
Entrance Porch - Double glazed enclosed entrance porch.
Entrance Hall - Hard wood front door, stairs to first floor, radiator and laminate flooring.
Living Room - 3.73m X 3.63m - Double glazed french doors to garden, coved ceiling, fireplace with surround, storage cupboard, radiator and carpet.
Dining Room - 3.63m X 3.61m - Double glazed bay window to front, coved ceiling, radiator and laminate flooring.
Kitchen Breakfast Room - 5.28m X 3.63m - Double glazed door to garden, double glazed window to rear, spot lights, range of wall and base units, two integrated electric ovens, integrated electric hob, space for fridge/freezer, space for dish washer, one and a half bowl sink unit with mixer tap, large utility storage cupboard and tiled floor.
Shower Room - Double glazed frosted window to front, shower cubicle, low-level WC, wash hand basin, heated towel rail and wall and floor tiling.
Landing - Loft access and carpet.
Bedroom One - 3.35m X 2.77m - Double glazed window to rear, fitted wardrobes, coved ceiling, radiator and carpet.
Bedroom Two - 3.66m X 3.61m - Double glazed window to front, coved ceiling, fitted wardrobes, radiator and carpet.
Bedroom Three - 2.84m X 2.82m - Double glazed window to rear, coved ceiling, fitted wardrobes, radiator and carpet.
Bedroom Four - 2.84m X 2.41m - Double glazed window to rear, coved ceiling, fitted wardrobes, radiator and carpet.
Bathroom - Double glazed frosted window to side, corner bath tub with mixer tap, low-level WC, wash hand basin, heated towel rail and wall and floor tiling.
Rear Garden - Beautifully maintained rear garden with a patio area, laid to lawn, fish pond and a summer house to the rear with power and lighting.
Driveway - Pattern Imprinted driveway to the front for two cars.
Offered to the market in immaculate Condition is this lovely four bedroom semi-detached family home in the popular "Mottingham Village" close to Mottingham Train Station. The accommodation on offer comprises entrance porch and hall, dining room to the front, good sized living room measuring 12'3 X 11'11, modern fitted kitchen/breakfast room with a large utility storage cupboard, ground floor shower room, four good sized family bedrooms and a first floor family bathroom suite. The rear garden extends to a good size which is immaculately presented and includes a summer house to the rear. Additional benefits to note include double glazing, gas central heating and a pattern imprinted driveway for two cars. An internal viewing is highly recommended of this lovely family home.
Entrance Porch - Double glazed enclosed entrance porch.
Entrance Hall - Hard wood front door, stairs to first floor, radiator and laminate flooring.
Living Room - 3.73m X 3.63m - Double glazed french doors to garden, coved ceiling, fireplace with surround, storage cupboard, radiator and carpet.
Dining Room - 3.63m X 3.61m - Double glazed bay window to front, coved ceiling, radiator and laminate flooring.
Kitchen Breakfast Room - 5.28m X 3.63m - Double glazed door to garden, double glazed window to rear, spot lights, range of wall and base units, two integrated electric ovens, integrated electric hob, space for fridge/freezer, space for dish washer, one and a half bowl sink unit with mixer tap, large utility storage cupboard and tiled floor.
Shower Room - Double glazed frosted window to front, shower cubicle, low-level WC, wash hand basin, heated towel rail and wall and floor tiling.
Landing - Loft access and carpet.
Bedroom One - 3.35m X 2.77m - Double glazed window to rear, fitted wardrobes, coved ceiling, radiator and carpet.
Bedroom Two - 3.66m X 3.61m - Double glazed window to front, coved ceiling, fitted wardrobes, radiator and carpet.
Bedroom Three - 2.84m X 2.82m - Double glazed window to rear, coved ceiling, fitted wardrobes, radiator and carpet.
Bedroom Four - 2.84m X 2.41m - Double glazed window to rear, coved ceiling, fitted wardrobes, radiator and carpet.
Bathroom - Double glazed frosted window to side, corner bath tub with mixer tap, low-level WC, wash hand basin, heated towel rail and wall and floor tiling.
Rear Garden - Beautifully maintained rear garden with a patio area, laid to lawn, fish pond and a summer house to the rear with power and lighting.
Driveway - Pattern Imprinted driveway to the front for two cars.
Houses For Sale Shottery Close
Houses For Sale Avondale Road
Houses For Sale Model Farm Road
Houses For Sale Sennen Walk
Houses For Sale Clarence Road
Houses For Sale Lulworth Road
Houses For Sale Albert Road
Houses For Sale Beaconsfield Road
Houses For Sale Porcupine Close
Houses For Sale Leysdown Road
Houses For Sale Mottingham Road
Houses For Sale Avondale Road
Houses For Sale Model Farm Road
Houses For Sale Sennen Walk
Houses For Sale Clarence Road
Houses For Sale Lulworth Road
Houses For Sale Albert Road
Houses For Sale Beaconsfield Road
Houses For Sale Porcupine Close
Houses For Sale Leysdown Road
Houses For Sale Mottingham Road
