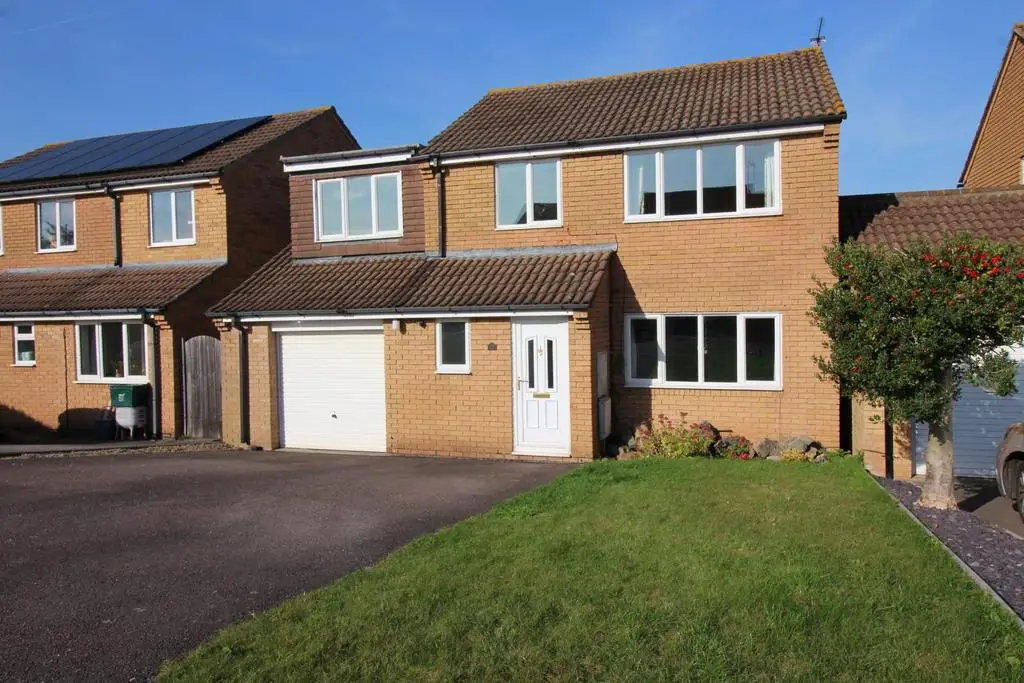
House For Sale £460,000
Providing spacious accommodation that would be suitable for the growing family, this beautifully presented four bedroom house affords tastefully decorated living space that is bright, light and welcoming, This family home comprises spacious lounge, extended dining area, fitted kitchen with built in appliances, UPVC double glazed conservatory and cloakroom at ground floor level. Upstairs there are 3 double bedrooms with built-in wardrobes, a single bedroom and modern family bathroom. Further benefits include gas combi boiler, enclosed rear garden, integral garage and driveway to front.
Entrance Porch - UPVC double glazed Entrance door, radiator and laminate flooring.
Cloakroom - UPVC double glazed window, WC, pedestal wash hand basin with part tiled walls and radiator.
Lounge - 5.297m x 4.035m (17'4" x 13'2" ) - UPVC double glazed window to front, stairs to first floor, understairs storage cupboard, coved ceiling and radiator.
Kitchen - 2.963m x 2.892m (9'8" x 9'5") - UPVC double glazed window to rear. Range of modern floor, drawer and wall units with contrasting work surfaces that incorporate a stainless steel sink unit with mixer tap over and tiled splashbacks. Integrated dishwasher, double oven, gas hob with extractor hood over, door to garage and laminate flooring.
Dining Area - 6.139m x 2.605m (20'1" x 8'6") - UPVC double glazed window to rear, radiator, laminate flooring, coved ceiling, access to Conservatory.
Conservatory - 2.975m x 2.594m (9'9" x 8'6") - Brick base with UPVC double glazed windows, French doors to rear garden, radiator and laminated flooring.
Landing - Access to insulated roof space, part boarded with light and ladder.
Bedroom 1 - 4.207m to wardrobes x 2.974m (13'9" to wardrobes - UPVC double glazed window to front, range of built-in wardrobes to one wall, radiator.
Bedroom 2 - 4.162m x 3.201m (13'7" x 10'6") - UPVC double glazed window to front, built in wardrobes and radiator.
Bedroom 3 - 4.408m x 2.537m (14'5" x 8'3") - UPVC double glazed window to rear, two single built-in wardrobes with vanity unit incorporating wash hand basin with tiled splashbacks. Storage cupboard.
Bedroom 4 - 3.182m x 2.900m over stairs narrowing to 1.875m (1 - UPVC double glazed window to front, radiator and laminate flooring.
Bathroom - UPVC double glazed frosted window, Panelled bath with shower over, part tiled walls, unit housing WC and Bidet, extractor fan, Vanity unit incorporating wash hand basin with cupboards and shelves to sides, lino flooring, heated towel rail and cupboard housing Worcester Combi boiler.
Garage - 5.88m x 3.05m (19'3" x 10'0") - Up and over door, light and power, plumbing for washing machine.
Front Garden - Mainly laid to lawn with shrub boarder. Driveway to front
Rear Garden - Enclosed rear garden, mainly laid to lawn with paved patio area's, gravelled area and outside tap.
Entrance Porch - UPVC double glazed Entrance door, radiator and laminate flooring.
Cloakroom - UPVC double glazed window, WC, pedestal wash hand basin with part tiled walls and radiator.
Lounge - 5.297m x 4.035m (17'4" x 13'2" ) - UPVC double glazed window to front, stairs to first floor, understairs storage cupboard, coved ceiling and radiator.
Kitchen - 2.963m x 2.892m (9'8" x 9'5") - UPVC double glazed window to rear. Range of modern floor, drawer and wall units with contrasting work surfaces that incorporate a stainless steel sink unit with mixer tap over and tiled splashbacks. Integrated dishwasher, double oven, gas hob with extractor hood over, door to garage and laminate flooring.
Dining Area - 6.139m x 2.605m (20'1" x 8'6") - UPVC double glazed window to rear, radiator, laminate flooring, coved ceiling, access to Conservatory.
Conservatory - 2.975m x 2.594m (9'9" x 8'6") - Brick base with UPVC double glazed windows, French doors to rear garden, radiator and laminated flooring.
Landing - Access to insulated roof space, part boarded with light and ladder.
Bedroom 1 - 4.207m to wardrobes x 2.974m (13'9" to wardrobes - UPVC double glazed window to front, range of built-in wardrobes to one wall, radiator.
Bedroom 2 - 4.162m x 3.201m (13'7" x 10'6") - UPVC double glazed window to front, built in wardrobes and radiator.
Bedroom 3 - 4.408m x 2.537m (14'5" x 8'3") - UPVC double glazed window to rear, two single built-in wardrobes with vanity unit incorporating wash hand basin with tiled splashbacks. Storage cupboard.
Bedroom 4 - 3.182m x 2.900m over stairs narrowing to 1.875m (1 - UPVC double glazed window to front, radiator and laminate flooring.
Bathroom - UPVC double glazed frosted window, Panelled bath with shower over, part tiled walls, unit housing WC and Bidet, extractor fan, Vanity unit incorporating wash hand basin with cupboards and shelves to sides, lino flooring, heated towel rail and cupboard housing Worcester Combi boiler.
Garage - 5.88m x 3.05m (19'3" x 10'0") - Up and over door, light and power, plumbing for washing machine.
Front Garden - Mainly laid to lawn with shrub boarder. Driveway to front
Rear Garden - Enclosed rear garden, mainly laid to lawn with paved patio area's, gravelled area and outside tap.