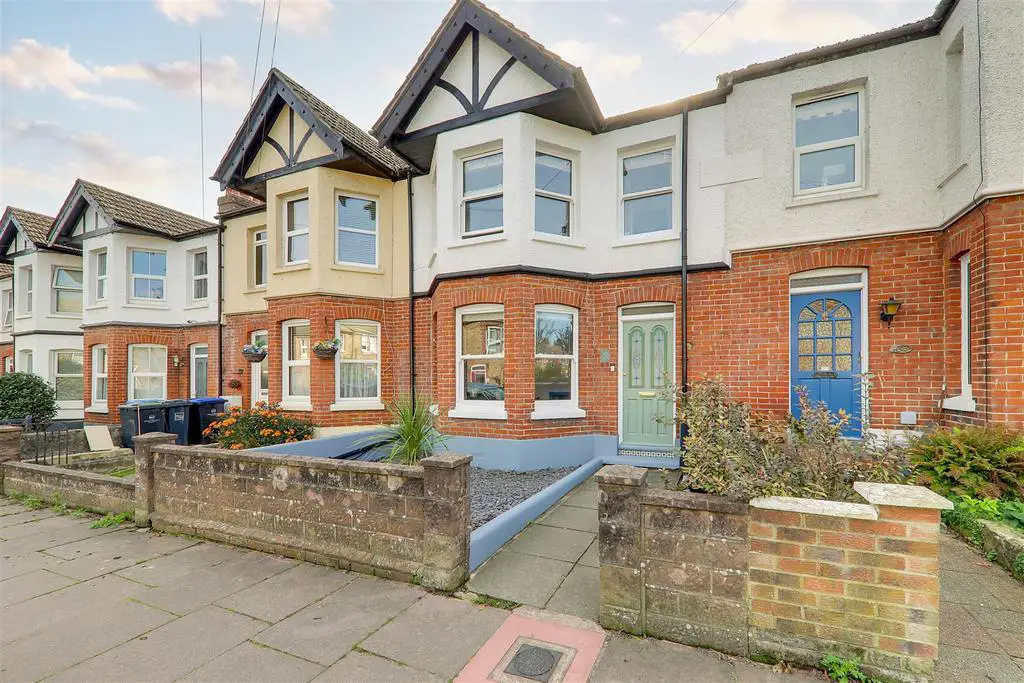
House For Sale £425,000
Bacon and Company are delighted to offer this older style terraced family house having been refurbished and with accommodation as follows, Entrance hall, separate lounge, open plan kitchen/ breakfast room, ground floor cloakroom, landing , two double bedrooms and a nursery room, bathroom/WC. Externally there is a SOUTH facing rear garden and a log cabin suitable for home working. Viewing is highly recommended.
Property Features - A well presented two/three bedroom period home located in both a popular road and area of Broadwater with local shops, transport and schools close by. Accommodation briefly comprises; entrance hall, bay fronted lounge, open plan modern fitted kitchen/breakfast room, ground floor W.C, first floor landing, two double bedrooms with a further study
ursery and a refitted bathroom/W.C. Externally the home offers a decorative front garden and a private South facing rear garden with log cabin ideal for home office. Benefits include gas fired central heating, double glazed windows and is being offered CHAIN FREE. Viewing highly recommended to appreciate the overal size and condition of this home.
Entrance Hall - Accessed via a wooden front door with obscured glass. Cupboard housing meters. Under stairs storage cupboard. Stairs rising to first floor. Engineered wood flooring.
Lounge - 4.42m x 4.39m (14'6 x 14'5) - Bay fronted double glazed sash window. Radiator. Original feature gas fire place. Continuation of engineered wood flooring. Decorative ceiling.
Open Plan Kitchen/Breakfast Room - 5.18m x 3.58m (17' x 11'9) - Modern fitted kitchen comprising; Excellent range of worktop surfaces with cupboards and drawers under incorporating a double bowl sink units, integrated dishwasher and washing machine, range of matching wall cupboards housing integrated fridge freezer and double split level Neff fitted oven, part tiled walls,. Island breakfast bar with space for stools and cupboards under having a cooking hob and space used for wine cooler, double glazed window and door to and overlooking the rear garden, tiled flooring, levelled ceiling, inset lighting, door to:
Ground Floor W.C - Close coupled W.C Obscured double glazed window. Tiled walls and floor.
First Floor Landing - Access to loft.
Bedroom One - 4.34m x 3.51m (14'3 x 11'6) - Bay fronted double glazed sash window. Radiator. Feature fireplace.
Bedroom Two - 3.63m x 2.49m (11'11 x 8'2) - Double glazed window. Radiator.
Study/Nursery - 1.78m x 1.63m (5'10 x 5'4) - Double glazed sash window.
Bathroom/W.C - 2.62m x 2.59m (8'7 x 8'6) - Fitted suite comprising paneled bath with shower attachment over. Close coupled W.C. Pedestal wash hand basin. Cupboard housing wall mounted boiler. Obscured double glazed window,
Externally -
Front Garden - Decorative front garden enclosed by a wall. Pathway leading to front door.
Rear Garden - Favoured South facing rear garden predominately laid to lawn with additional patio area. Mature tree and shrub borders. Rear access via a secure gate.
Log Cabin - 4.78m x 3.78m (15'8 x 12'5) - Hard wired electrics and WIFI. Ideal for home office.
Required Information. - Council tax band:
Draft version: 1
Note: These details have been provided by the vendor. Any potential purchaser should instruct their conveyancer to confirm the accuracy.
Property Features - A well presented two/three bedroom period home located in both a popular road and area of Broadwater with local shops, transport and schools close by. Accommodation briefly comprises; entrance hall, bay fronted lounge, open plan modern fitted kitchen/breakfast room, ground floor W.C, first floor landing, two double bedrooms with a further study
ursery and a refitted bathroom/W.C. Externally the home offers a decorative front garden and a private South facing rear garden with log cabin ideal for home office. Benefits include gas fired central heating, double glazed windows and is being offered CHAIN FREE. Viewing highly recommended to appreciate the overal size and condition of this home.
Entrance Hall - Accessed via a wooden front door with obscured glass. Cupboard housing meters. Under stairs storage cupboard. Stairs rising to first floor. Engineered wood flooring.
Lounge - 4.42m x 4.39m (14'6 x 14'5) - Bay fronted double glazed sash window. Radiator. Original feature gas fire place. Continuation of engineered wood flooring. Decorative ceiling.
Open Plan Kitchen/Breakfast Room - 5.18m x 3.58m (17' x 11'9) - Modern fitted kitchen comprising; Excellent range of worktop surfaces with cupboards and drawers under incorporating a double bowl sink units, integrated dishwasher and washing machine, range of matching wall cupboards housing integrated fridge freezer and double split level Neff fitted oven, part tiled walls,. Island breakfast bar with space for stools and cupboards under having a cooking hob and space used for wine cooler, double glazed window and door to and overlooking the rear garden, tiled flooring, levelled ceiling, inset lighting, door to:
Ground Floor W.C - Close coupled W.C Obscured double glazed window. Tiled walls and floor.
First Floor Landing - Access to loft.
Bedroom One - 4.34m x 3.51m (14'3 x 11'6) - Bay fronted double glazed sash window. Radiator. Feature fireplace.
Bedroom Two - 3.63m x 2.49m (11'11 x 8'2) - Double glazed window. Radiator.
Study/Nursery - 1.78m x 1.63m (5'10 x 5'4) - Double glazed sash window.
Bathroom/W.C - 2.62m x 2.59m (8'7 x 8'6) - Fitted suite comprising paneled bath with shower attachment over. Close coupled W.C. Pedestal wash hand basin. Cupboard housing wall mounted boiler. Obscured double glazed window,
Externally -
Front Garden - Decorative front garden enclosed by a wall. Pathway leading to front door.
Rear Garden - Favoured South facing rear garden predominately laid to lawn with additional patio area. Mature tree and shrub borders. Rear access via a secure gate.
Log Cabin - 4.78m x 3.78m (15'8 x 12'5) - Hard wired electrics and WIFI. Ideal for home office.
Required Information. - Council tax band:
Draft version: 1
Note: These details have been provided by the vendor. Any potential purchaser should instruct their conveyancer to confirm the accuracy.
