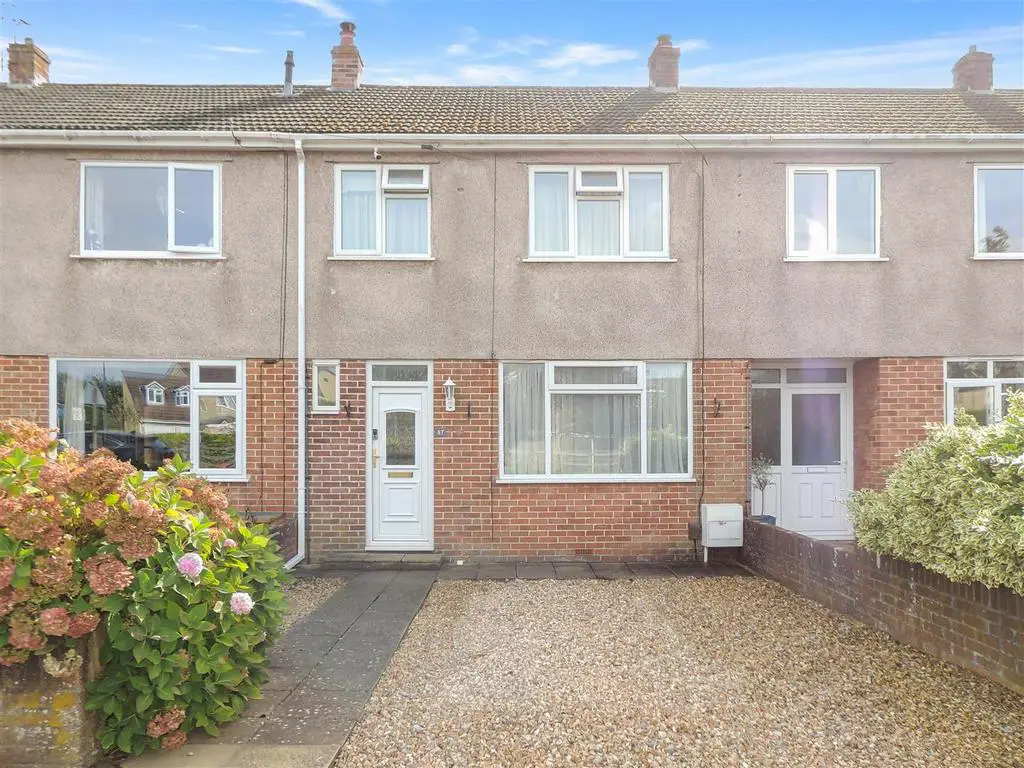
House For Sale £325,000
EXTENDED MIDDLE TERRACE HOME!! THREE BEDROOMS!! IMPRESSIVE KITCHEN!! PARKING!! BEAUTIFULLY PRESENTED!! Blue Sky are delighted to offer for sale this superb three bedroom home located on Cloverlea Road in Oldland Common. Location is ideal as local schools are close by as well as amenities in the area. The current vendor has improved and maintained this home to a very high standard, all set to move in to! Accommodation comprises: entrance hall, cloakroom, lounge/diner and kitchen to the ground floor. On the first floor you will find three bedrooms and bathroom. Externally the property boasts driveway parking to front and rear and an enclosed rear garden with is mainly laid to patio and gravel. Must view home, call today to arrange your viewing!!
Entrance Hall - 4.11m x 1.78m n/t 0.97m (13'6" x 5'10" n/t 3'2") - Double glazed door and window to front, radiator, wood effect flooring, stairs to first floor landing, under stairs storage cupboard.
Cloakroom - 1.27m x 0.71m (4'2" x 2'4") - Double glazed window to front, WC, wash hand basin, tiled splashbacks, wood effect flooring, wall cupboard housing fuse box.
Lounge/Diner - 7.06m n/t 3.00m x 5.26m n/t 3.33m (23'2" n/t 9'10" - L shape, two radiators, double glazed window to rear and front, wood effect flooring, feature fireplace with inset wood burner.
Kitchen/Breakfast Room - 3.96m x 3.38m (13'0" x 11'1") - Lantern skylight window, wall and base units, feature radiator, wood effect flooring, worktops, tiled splashbacks, spotlights, feature island (with sink, storage, wine fridge, plumbing for washing machine, breakfast bar), integral slimline dishwasher, tall cupboard housing gas combi boiler, cooker hood, space for gas range cooker, integral fridge/freezer, double glazed French doors to rear garden.
First Floor Landing - 2.90m x 1.83m (9'6" x 6'0") - Loft access (drop down ladder, light).
Bedroom One - 3.48m x 3.33m n/t 3.05m (11'5" x 10'11" n/t 10'0") - Double glazed window to rear, radiator.
Bedroom Two - 3.51m max x 3.33m max (11'6" max x 10'11" max) - Double glazed window to front, radiator, storage cupboard.
Bedroom Three - 2.31m x 2.62m (7'7" x 8'7") - Double glazed window to front, radiator.
Bathroom - 1.68m x 2.11m (5'6" x 6'11") - Double glazed window to rear, WC, wash hand basin with vanity, extractor fan, spotlights, part tiled walls, heated towel rail, enclosed bath with shower over, shower screen.
Front/Driveway - Pathway to front door, laid to gravel for parking for one car, shrubs.
Rear Garden - Enclosed rear garden, patio area, outside tap, gravel area, shed, outbuilding (with power and double glazed door), gated rear access.
Rear Parking - Accessed via rear lane, gates leading to parking space for one car, gate to rear garden.
Entrance Hall - 4.11m x 1.78m n/t 0.97m (13'6" x 5'10" n/t 3'2") - Double glazed door and window to front, radiator, wood effect flooring, stairs to first floor landing, under stairs storage cupboard.
Cloakroom - 1.27m x 0.71m (4'2" x 2'4") - Double glazed window to front, WC, wash hand basin, tiled splashbacks, wood effect flooring, wall cupboard housing fuse box.
Lounge/Diner - 7.06m n/t 3.00m x 5.26m n/t 3.33m (23'2" n/t 9'10" - L shape, two radiators, double glazed window to rear and front, wood effect flooring, feature fireplace with inset wood burner.
Kitchen/Breakfast Room - 3.96m x 3.38m (13'0" x 11'1") - Lantern skylight window, wall and base units, feature radiator, wood effect flooring, worktops, tiled splashbacks, spotlights, feature island (with sink, storage, wine fridge, plumbing for washing machine, breakfast bar), integral slimline dishwasher, tall cupboard housing gas combi boiler, cooker hood, space for gas range cooker, integral fridge/freezer, double glazed French doors to rear garden.
First Floor Landing - 2.90m x 1.83m (9'6" x 6'0") - Loft access (drop down ladder, light).
Bedroom One - 3.48m x 3.33m n/t 3.05m (11'5" x 10'11" n/t 10'0") - Double glazed window to rear, radiator.
Bedroom Two - 3.51m max x 3.33m max (11'6" max x 10'11" max) - Double glazed window to front, radiator, storage cupboard.
Bedroom Three - 2.31m x 2.62m (7'7" x 8'7") - Double glazed window to front, radiator.
Bathroom - 1.68m x 2.11m (5'6" x 6'11") - Double glazed window to rear, WC, wash hand basin with vanity, extractor fan, spotlights, part tiled walls, heated towel rail, enclosed bath with shower over, shower screen.
Front/Driveway - Pathway to front door, laid to gravel for parking for one car, shrubs.
Rear Garden - Enclosed rear garden, patio area, outside tap, gravel area, shed, outbuilding (with power and double glazed door), gated rear access.
Rear Parking - Accessed via rear lane, gates leading to parking space for one car, gate to rear garden.