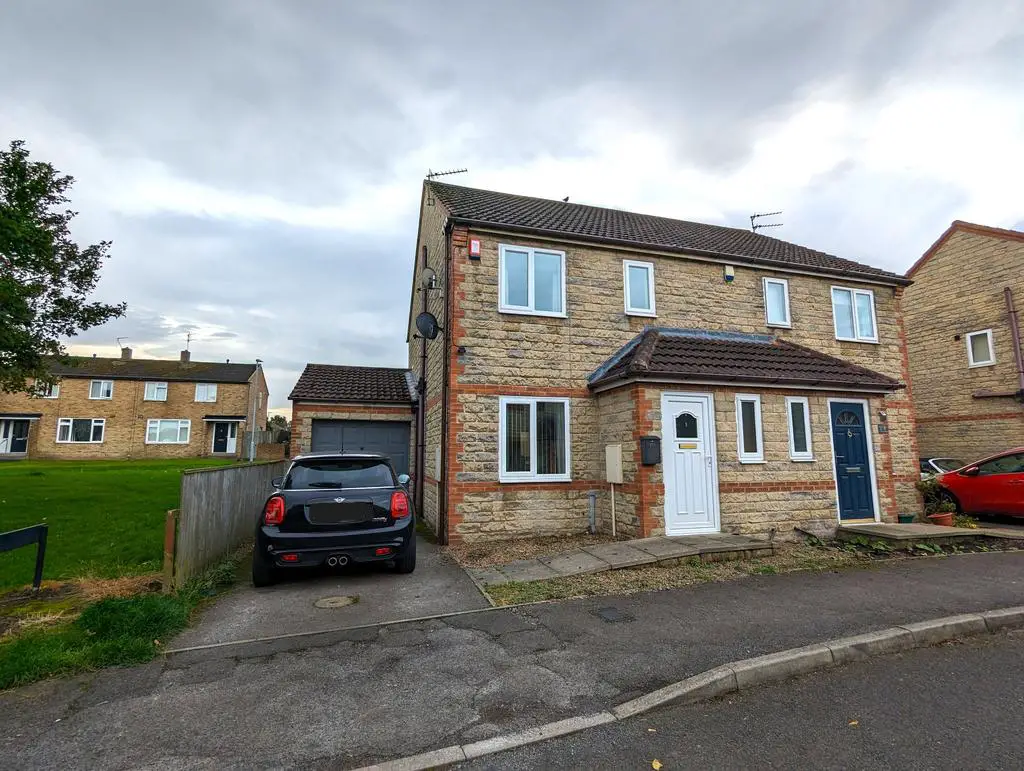
House For Sale £185,000
CHAIN FREE / POPULAR LOCATION - Located on this quiet cul-de-sac in Pity Me, Durham sits this 3 bedroom semi-detached with garage and drive. The Forge is a small but popular estate with everything on its doorstep, including the Arnison Retail Park and New College Durham as well as a short commute from the A167 and sits not far from the main bus route connecting to Durham City, Chester-le-Street and Newcastle. The property is to be sold chain free and comprises of: Entrance hall, lounge, kitchen/diner, conservatory and WC to the ground floor while to the first floor are 3 bedrooms and a bathroom. To the front exterior is a small garden with a drive for 1 vehicle leading to a standard size attached garage with 'up and over' door and the rear exterior has a large enclosed South-facing garden with patio area.
EPC rating = C (74)
Room DescriptionEntrance Hall
UPVC front door leading to an entrance hall with laminate flooring, offering access to lounge, carpeted stair case to the first floor and ground floor WC. Wall mounted radiator.
WC (1.37m x 0.90m)
Vinyl flooring, access to toilet and wash basin, front-facing double glazed window, wall mounted radiator.
Lounge (4.71m x 3.52m)
Laminate flooring, front-facing double glazed window, wall mounted radiator, access to kitchen/diner.
Kitchen/Diner (3.18m 4.44m)
Vinyl flooring with a modern base and wall fitted kitchen units with a white gloss finish, wood effect work surfaces and tiled splashback. Integrated appliances include electric oven and gas hob with stainless steel splashback and overhead extractor, space for freestanding fridge/freezer, washing machine and dishwasher, stainless steel sink with mixer tap below a rear-facing double glazed window looking out onto the rear garden. The dining area benefits from a built-in cupboard, wall mounted radiator and double UPVC doors leading onto the conservatory.
Conservatory (4.43m x 2.96m)
Laminate flooring with double glazed windows to almost all sides and double patio doors leading out onto the rear garden. Wall mounted electric heater.
First Floor Landing
Carpeted landing offering access to 3 bedrooms, bathroom and loft hatch.
Bedroom One (2.93m x 3.85m)
Carpeted bedroom woth 2 front-facing double glazed windows. Built-in cupboard and separate wardrobe. Wall mounted radiator.
Bedroom Two (3.39m x 2.55m)
Carpeted bedroom with a rear-facing double glazed window and wall mounted radiator.
Bedroom Three (2.27m 1.87m)
Carpeted bedroom with a rear-facing double glazed window and wall mounted radiator.
Bathroom (1.44m x 2.57m)
Vinyl flooring with tiled splashback, 3 piece white bath suite with electric shower over the bath, side-facing double glazed window and wall mounted radiator.
Exterior
Small front garden with access to drive for 1 vehicle, leading to an attached standard size garage with 'up and over' door. Larger enclosed south-facing garden to the rear with patio area.
