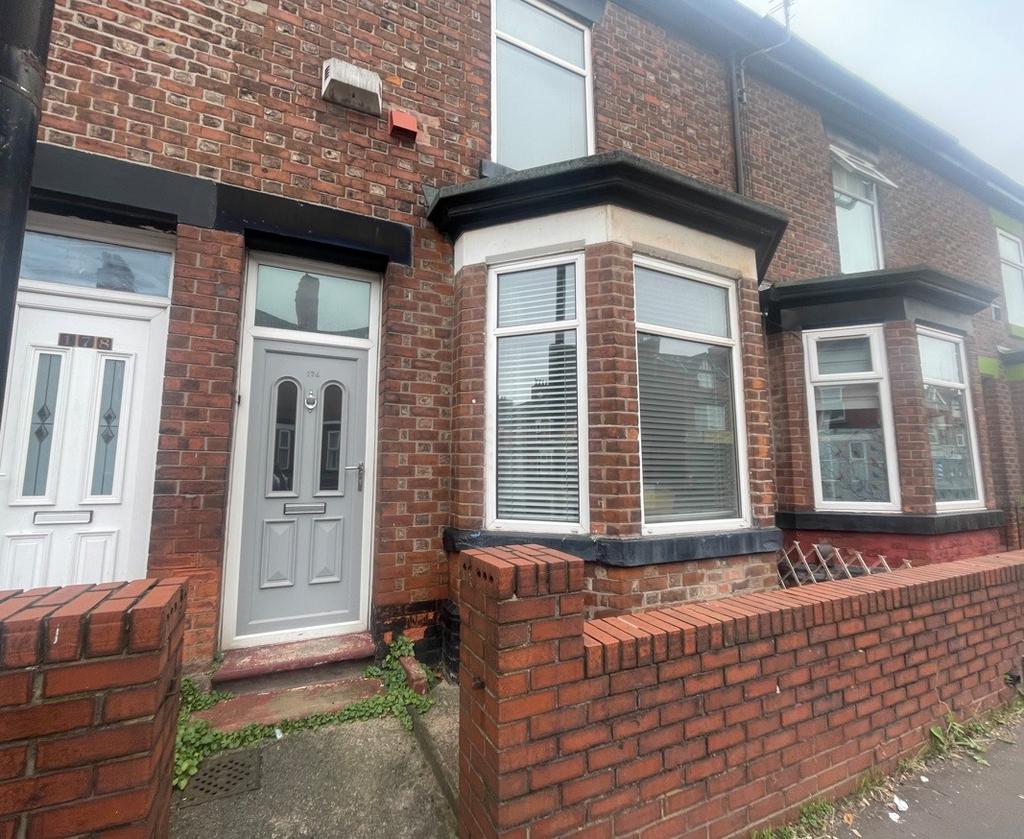
House For Sale £280,000
Charming Two-Bedroom Terrace Home
Discover this delightful middle terrace property offered by TRADING PLACES, a well-maintained two-bedroom residence that combines comfort, convenience, and character.
Upon entering, you'll be welcomed by an inviting entrance hall, setting the tone for what lies ahead. The lounge, seamlessly flowing into the dining room, creates a spacious and airy living area perfect for relaxation and entertainment. The fitted kitchen has been recently renovated (with plenty of storage space) and is both functional and stylish, making meal preparation a breeze. The property also boasts the added benefit of a two-chamber cellar, offering versatility for storage.
Upstairs, two cozy bedrooms await, providing tranquil retreats for rest and rejuvenation. The well-appointed bathroom also recently renovated, is designed with modern living in mind.
Outside, the front of the property features a charming palisade, while the rear courtyard offers a private space for alfresco dining, followed by a secured gate through a gated entrance to a large rear garden suitable for all outdoor activities.
Parking is a breeze with two allocated permits for side street parking spaces, providing convenient solutions for your transportation needs.
This property is strategically situated near Stretford Mall, Victoria Park, and the Metrolink, ensuring easy access to shopping, recreation, and public transportation. A short drive takes you to the city centre, Trafford Centre, and Media City, while excellent local schools make it an ideal choice for families.
Don't miss the chance to explore this charming abode—book your viewing today and experience the comfort and convenience it has to offer!
Property additional info
Hall:
UPVC entrance door. One wall mount radiator. Wood flooring. Door to lounge. Stairs ahead.
Living / Dining Room : 3.49 x 3.45 (living) 3.84 x 3.46 (Dining)
UPVC triple glazed bay window to the front elevation. One double glazed window to the rear elevation. Two wall mounted radiator. Laminate flooring.
Cellar: 4.40 x 4.68
Cellar chamber + storage space.
Kitchen : 6.23 x 2.28
Two UPVC double glazed windows. one UPVC back door. Door to cellar. Laminate flooring. Mounted wall and base kitchen units. Space for Fridge, dishwasher & washing machine. Electric oven and hob. Part tiled walls.
Landing :
Loft access. Skylight.
Bathroom: 1.92 x 2.91
One UPVC double glazed window. Laminate flooring. Tiled walls. One wall mounted towel radiator. Walk in show cubicle. Low level WC. Vanity basin and wall mounted mirrored cabinet.
Bedroom one : 4.68 x 3.50
Wall mounted radiator. UPVC triple glazed window.
Bedroom two: 3.48 x 3.08
Wall mounted radiator. UPVC double glazed window.
Courtyard & Garden :
Private enclosed rear courtyard with rear lawned garden accessed via the rear wooden gate.
Houses For Sale Barton Road
Houses For Sale Alpha Road
Houses For Sale Urmston Lane
Houses For Sale Stothard Road
Houses For Sale School Road
Houses For Sale Stretford Arndale Access
Houses For Sale Bennett Street
Houses For Sale Hampson Road
Houses For Sale Thomas Gibbon Close
Houses For Sale Kingsway
Houses For Sale Mitford Street
Houses For Sale Beta Avenue
Houses For Sale Park Road