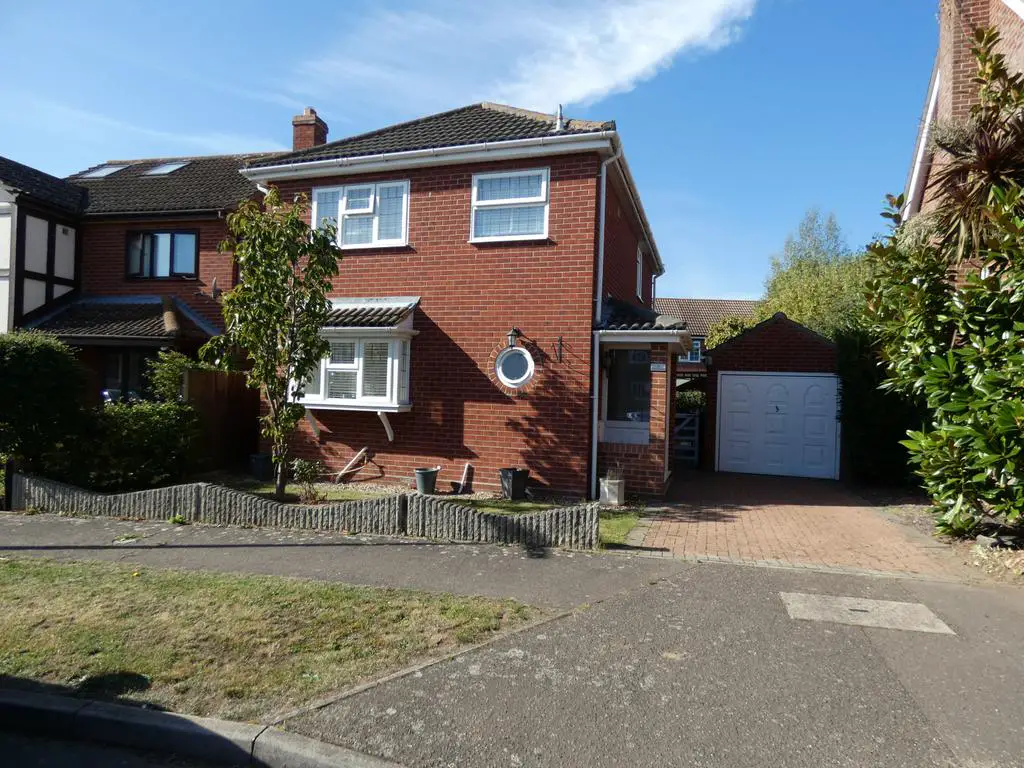
House For Sale £460,000
Game Estates are brining this charming and spacious 3-bedroom detached house located in the heart of West Mersea to the market. The property is situated in a quiet and peaceful neighbourhood, making it an ideal place to live for families and professionals alike.
The house boasts a stylish interior with plenty of natural light. The ground floor comprises a spacious living room, a fully fitted kitchen with integrated appliances, a dining area, and a cloakroom. The first-floor features three well-proportioned bedrooms and a family bathroom.
The property also benefits from a private garden with a patio area, perfect for outdoor entertaining. There is ample off-street parking available on the driveway and Garage.
Don't miss out on this fantastic opportunity to own a beautiful home in one of the most sought-after areas of Essex. Contact us today to arrange a viewing!
Property additional info
Approach:
Block paved driveway leads to the front door, gated access to the garden, front land laid to lawn with mature tree and shrub boarders, shingled area for pots.
Entrance : 12' 6" x 4' 3" (3.81m x 1.30m)
Upvc door and sidelight to side, dado rail, wooden flooring, radiator, understairs storage cupboard.
Cloakroom : 5' 8" x 2' 7" (1.73m x 0.79m)
Round Obscured window to the front aspect, close coupled w.c, pedestal wash hand basin, radiator, tiled flooring, spots inset, wall mirror.
Kitchen/ diner: 15' 7" x 10' (4.75m x 3.05m)
Double glazed window to the front and side aspects, wide range of wall and base units in cream with wooden worktops, Eye level oven with microwave above, ceramic sink with mixer tap, ceramic hob, slimline dishwasher, space and plumbing for washing machine, extractor hood, intergrated fridge/ frezzer, tiled flooring, tiled walls and radiator.
Lounge: 15' 8" x 10' 4" (4.78m x 3.15m)
Double patio doors with side lights to conservatory, window to side aspect, wooden flooring, dado rail, gas fire inset to kitchen, radiator.
Conservatory: 14' x 10' 6" (4.27m x 3.20m)
Short brick wall with fully glazed windows, radiator, wooden flooring, ceiling vents, double doors to side aspect, blinds fitted.
Landing:
Window to side aspect
Bedroom one: 13' 5" x 10' 1" (4.09m x 3.07m)
Double glazed window to front aspect, double wardrobe, radiator, carpet, ceiling light.
Bedroom Two: 10' 5" x 8' 5" (3.17m x 2.57m)
Double glazed window to rear aspect, carpet and radiator
Bedroom 3: 7' 5" x 6' 7" (2.26m x 2.01m)
Double glazed window to the rear, carpet and radiator.
Family Bathroom: 9' 9" x 5' 8" (2.97m x 1.73m)
Double glazed obsured window to front, double shower cubicle close-coupled W.C, pedestal wash hand basin, wooden flooring, tiled walls, heated towel rail, wall mounted mirror cabinet, spots, extractor, built in storage cupboard.
Rear Garden:
West Facing garden, patio leads from the conservatory with further decked area, lawned garden, well stocked with plants and shrubs retained by fence panels, outide tap, outside light.
Garage : 17' 3" x 8' 2" (5.26m x 2.49m)
Up and over garage door, door to the side, power and light , roof storage.
Council Tax Band: D
