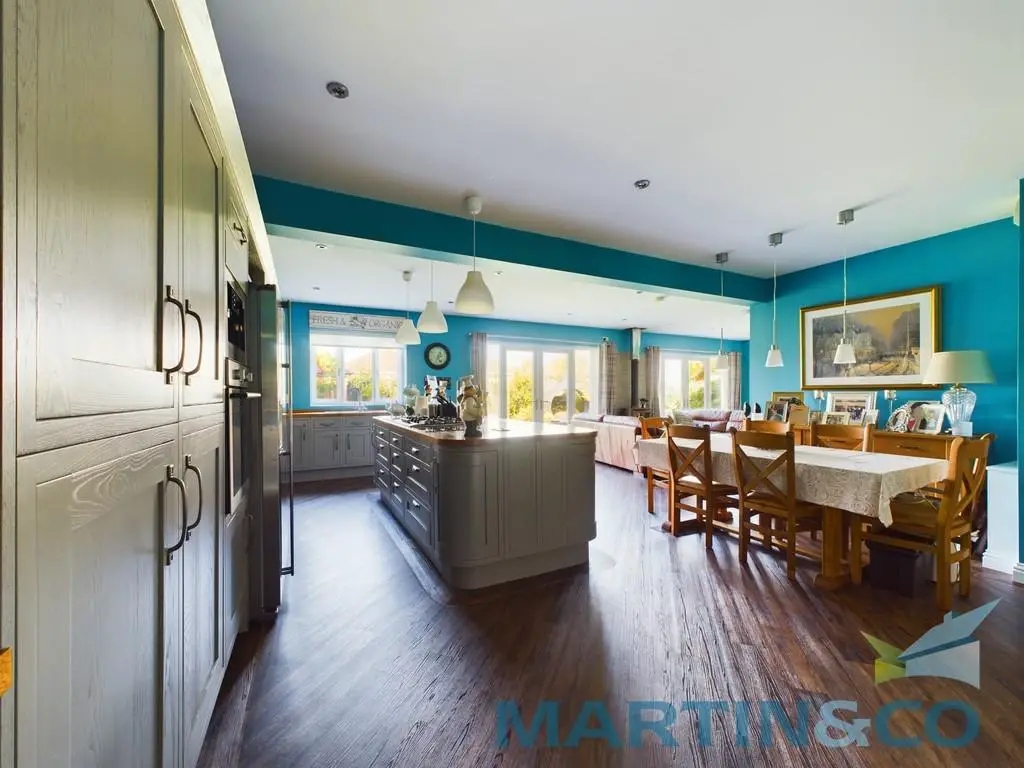
House For Sale £360,000
FULL DESCRIPTION Martin & Co Guisborough is excited to present to the market this three bedroom extended detached bungalow with NO FORWARD CHAIN. Situated on a large plot with very well cared for mature gardens. Views to Guisborough woods, walking distance to schools and high street shops and bus routes. Briefly comprising of entrance vestibule, hall, leading large open plan lounge, kitchen, diner. three double bedrooms one with ensuite. Externally the property benefits from a garage, driveway parking for 2 cars and gardens to the front rear garden. Viewing is essential to appreciate the size of this property, [use Contact Agent Button].
INTERNALLY
ENTRANCE VESTIBULE uPVC entrance door, tiled flooring.
HALLWAY 5' 10" x 12' 4" (1.79m x 3.76m) Entrance door, double panelled central heating radiator and laminate flooring.
OPEN PLAN LOUNGE/DINER/KITCHEN 35' 10" x 12' 0" (10.93m x 3.67m) To rear aspect. Range of wall, base and drawer units with light grey wood effect fascias, 1.5 bowl stainless steel inset sink unit, mixer tap, wood work surfaces with matching upstand. Two separate integrated ovens, built in microwave and coffee machine, space for large fridge / freezer, integrated dishwasher, integrated wine fridge and double panelled central heating radiator. Also large island comprising of five burner hob, built in cupboards and breakfast bar.
Dinning area leading to large lounge with cast iron wood burner fire. Inset lighting and two French doors overlooking the rear garden. With laminate vinyl tile flooring.
UTILITY ROOM Plumbing for washing machine, shelving, tiled flooring and wall mounted Potterton gas central boiler.
BEDROOM ONE 11' 11" x 13' 10" (3.65m x 4.22m) To front aspect central heating curved radiator and bay uPVC window. With door leading to ensuite.
ENSUITE Fully tiled. White suite comprising: low level WC with push button flush, pedestal wash hand basin, bath with electric shower, shower curtain, extractor, vinyl flooring and heated towel rail.
BEDROOM TWO 11' 10" x 11' 10" (3.63m x 3.62m) To front aspect central heating curved radiator and bay uPVC window.
BEDROOM THREE 11' 10" x 9' 10" (3.61m x 3.01m) Central heating radiator and glass double doors leading to lounge area.
BATHROOM Fully tiled. White suite comprising: low level WC with push button flush, pedestal wash hand basin with waterfall tap, free standing bath, walk in shower with glazed side screen, tiled flooring, heated towel rail radiator and uPVC window.
SEPARATE WC Wood panelled. White suite with low level WC with push button flush and heated towel radiator.
EXTERNALLY
GARDENS The front garden is mainly laid to lawn with borders and blocked paved drive for two cars. The fence enclosed rear garden is mainly laid to lawn with large paved patio adjoining the house and two further seating areas one with a pagoda and a variety of shrubs, bushes and mature plants. Cold water external tap.
DRIVEWAY Providing parking for two cars.
GARAGE With up and over door, power and light.
INTERNALLY
ENTRANCE VESTIBULE uPVC entrance door, tiled flooring.
HALLWAY 5' 10" x 12' 4" (1.79m x 3.76m) Entrance door, double panelled central heating radiator and laminate flooring.
OPEN PLAN LOUNGE/DINER/KITCHEN 35' 10" x 12' 0" (10.93m x 3.67m) To rear aspect. Range of wall, base and drawer units with light grey wood effect fascias, 1.5 bowl stainless steel inset sink unit, mixer tap, wood work surfaces with matching upstand. Two separate integrated ovens, built in microwave and coffee machine, space for large fridge / freezer, integrated dishwasher, integrated wine fridge and double panelled central heating radiator. Also large island comprising of five burner hob, built in cupboards and breakfast bar.
Dinning area leading to large lounge with cast iron wood burner fire. Inset lighting and two French doors overlooking the rear garden. With laminate vinyl tile flooring.
UTILITY ROOM Plumbing for washing machine, shelving, tiled flooring and wall mounted Potterton gas central boiler.
BEDROOM ONE 11' 11" x 13' 10" (3.65m x 4.22m) To front aspect central heating curved radiator and bay uPVC window. With door leading to ensuite.
ENSUITE Fully tiled. White suite comprising: low level WC with push button flush, pedestal wash hand basin, bath with electric shower, shower curtain, extractor, vinyl flooring and heated towel rail.
BEDROOM TWO 11' 10" x 11' 10" (3.63m x 3.62m) To front aspect central heating curved radiator and bay uPVC window.
BEDROOM THREE 11' 10" x 9' 10" (3.61m x 3.01m) Central heating radiator and glass double doors leading to lounge area.
BATHROOM Fully tiled. White suite comprising: low level WC with push button flush, pedestal wash hand basin with waterfall tap, free standing bath, walk in shower with glazed side screen, tiled flooring, heated towel rail radiator and uPVC window.
SEPARATE WC Wood panelled. White suite with low level WC with push button flush and heated towel radiator.
EXTERNALLY
GARDENS The front garden is mainly laid to lawn with borders and blocked paved drive for two cars. The fence enclosed rear garden is mainly laid to lawn with large paved patio adjoining the house and two further seating areas one with a pagoda and a variety of shrubs, bushes and mature plants. Cold water external tap.
DRIVEWAY Providing parking for two cars.
GARAGE With up and over door, power and light.