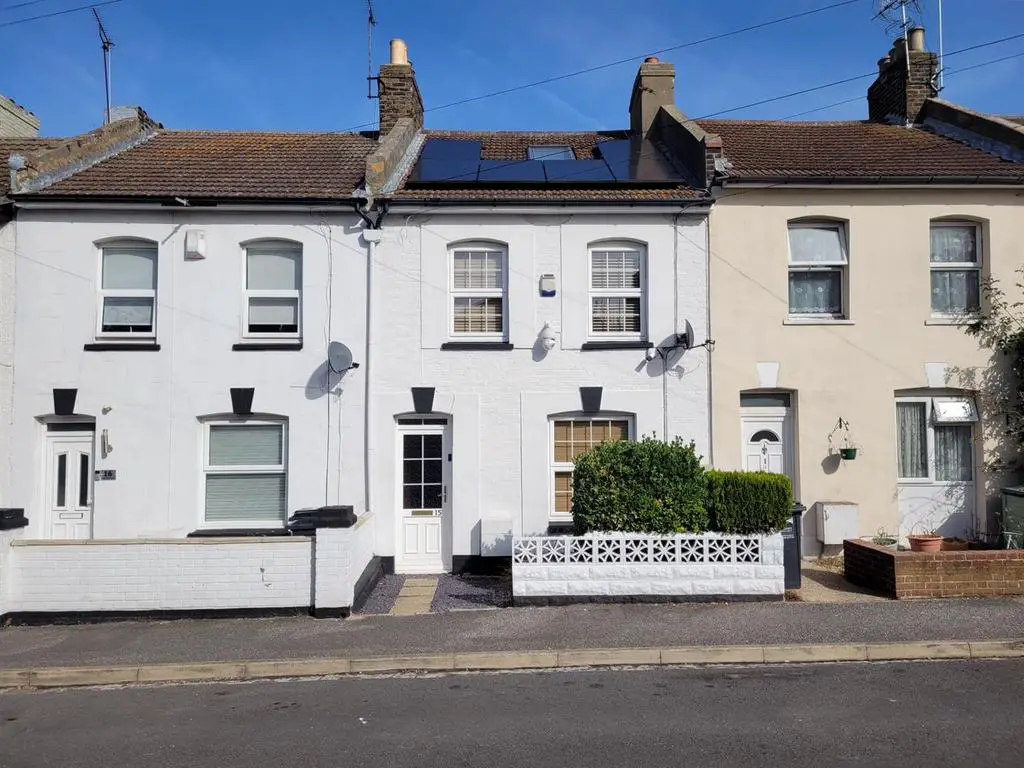
House For Sale £290,000
A SUPERB FAMILY HOME FOR SALE WITH NO CHAIN!
You are invited to join us for a viewing of this desirable three-bedroom home located on Hillbrow Road, Ramsgate.
The property boasts a well-maintained whitewashed exterior, setting the tone for the quality that continues throughout. As you enter the ground floor, you'll be greeted by a well-lit lounge through-diner, seamlessly opened up and connected via an arch to create a welcoming sense of open-plan living. Both rooms feature charming fireplaces. Towards the rear of the property, you'll discover the kitchen, thoughtfully designed with space for all your needs.
Ascending to the first floor, you'll find two of the three double bedrooms. Completing this level is the stylish family bathroom, which includes a roomy walk-in shower, toilet, basin, and a luxurious bathtub. The loft conversion reveals the third double bedroom, accompanied by the convenience of an en-suite shower room.
To the rear of the property, a good sized garden awaits, offering two patio areas and a lush grassed space. In addition to the stunning interior, this home features owned solar panels on the front façade.
This property is ideally situated within excellent school catchment areas, providing a wide selection of options. Just a 5-minute stroll away, Ramsgate's mainline train station offers high-speed services to London and nearby towns.
Perfectly located, the property is less than a ten-minute walk from Ellington Park, which has earned the prestigious 2022/23 Green Heritage Site Accreditation and Green Flag Award. It's an ideal spot for families, dog walkers, or anyone seeking a tranquil setting for a picnic.
For more information and to schedule a viewing, please contact TMS Estate Agents. Our dedicated team members are available 7 days a week and will be delighted to assist you.
Ground Floor -
Lounge - 3.54 x 3.57 (11'7" x 11'8") -
Dining Room - 3.04 x 3.36 (9'11" x 11'0") -
Kitchen - 2.45 x 3.71 (8'0" x 12'2") -
First Floor -
Bedroom Two - 4.43 x 3.57 (14'6" x 11'8") -
Bedroom Three - 2.84 x 3.36 (9'3" x 11'0") -
Bathroom - 2.45 x 3.99 (8'0" x 13'1") -
Second Floor -
Main Bedroom - 3.12 x 5.32 (10'2" x 17'5") -
En-Suite - 0.88 x 2.35 (2'10" x 7'8") -
You are invited to join us for a viewing of this desirable three-bedroom home located on Hillbrow Road, Ramsgate.
The property boasts a well-maintained whitewashed exterior, setting the tone for the quality that continues throughout. As you enter the ground floor, you'll be greeted by a well-lit lounge through-diner, seamlessly opened up and connected via an arch to create a welcoming sense of open-plan living. Both rooms feature charming fireplaces. Towards the rear of the property, you'll discover the kitchen, thoughtfully designed with space for all your needs.
Ascending to the first floor, you'll find two of the three double bedrooms. Completing this level is the stylish family bathroom, which includes a roomy walk-in shower, toilet, basin, and a luxurious bathtub. The loft conversion reveals the third double bedroom, accompanied by the convenience of an en-suite shower room.
To the rear of the property, a good sized garden awaits, offering two patio areas and a lush grassed space. In addition to the stunning interior, this home features owned solar panels on the front façade.
This property is ideally situated within excellent school catchment areas, providing a wide selection of options. Just a 5-minute stroll away, Ramsgate's mainline train station offers high-speed services to London and nearby towns.
Perfectly located, the property is less than a ten-minute walk from Ellington Park, which has earned the prestigious 2022/23 Green Heritage Site Accreditation and Green Flag Award. It's an ideal spot for families, dog walkers, or anyone seeking a tranquil setting for a picnic.
For more information and to schedule a viewing, please contact TMS Estate Agents. Our dedicated team members are available 7 days a week and will be delighted to assist you.
Ground Floor -
Lounge - 3.54 x 3.57 (11'7" x 11'8") -
Dining Room - 3.04 x 3.36 (9'11" x 11'0") -
Kitchen - 2.45 x 3.71 (8'0" x 12'2") -
First Floor -
Bedroom Two - 4.43 x 3.57 (14'6" x 11'8") -
Bedroom Three - 2.84 x 3.36 (9'3" x 11'0") -
Bathroom - 2.45 x 3.99 (8'0" x 13'1") -
Second Floor -
Main Bedroom - 3.12 x 5.32 (10'2" x 17'5") -
En-Suite - 0.88 x 2.35 (2'10" x 7'8") -
Houses For Sale Hillbrow Road
Houses For Sale Central Road
Houses For Sale Bolton Street
Houses For Sale Kings Road
Houses For Sale Gilbert Road
Houses For Sale Stanley Road
Houses For Sale Station Approach Road
Houses For Sale Princes Road
Houses For Sale Margate Road
Houses For Sale Winstanley Crescent
Houses For Sale Elmstone Road
Houses For Sale Stephens Close
Houses For Sale Central Road
Houses For Sale Bolton Street
Houses For Sale Kings Road
Houses For Sale Gilbert Road
Houses For Sale Stanley Road
Houses For Sale Station Approach Road
Houses For Sale Princes Road
Houses For Sale Margate Road
Houses For Sale Winstanley Crescent
Houses For Sale Elmstone Road
Houses For Sale Stephens Close
