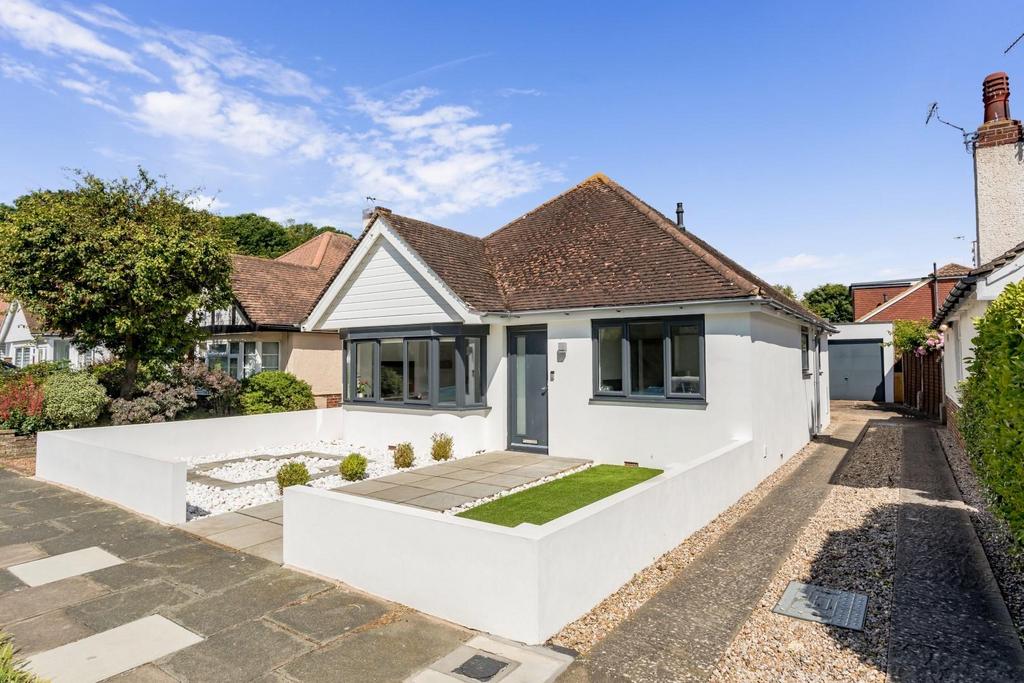
House For Sale £600,000
We are delighted to be able to offer this beautifully presented three bedroom detached single storey bungalow which enjoys an incredibly quiet position on a sought after Crescent in Rottingdean. This enviable lifestyle property has been significantly improved by the the current considerate owners and now offers a stunning contemporary interior which includes refitted bathroom with separate shower enclosure and wonderful open plan living space which combines living, dining and kitchen areas and connects to a well proportioned landscaped rear garden via bi-folding doors. Furthermore the property may offer the potential to extend into the loft space, subject to the necessary consents, and benefits from a detached garage set to the rear. Served by regular bus connections to the South and North the property is conveniently located for ease of access into Rottingdean's village heart, the seafront and wonderful countryside walks.
Approach - Front garden laid to artificial grass and white pebbles. Side passage with gate offering access to rear garden and shared driveway leading to garage. Paved pathway leading to obscured double glazed front door into:
Entrance Hallway - Radiator, Karndean flooring and inset downlighters.
Master Bedroom - 4.81m x 3.67m (15'9" x 12'0") - Currently used as a lounge. Double glazed bay window to front with fitted roller blinds with radiator under. Inset downlighters.
Bedroom - 3.41m x 2.56m (11'2" x 8'4") - Double glazed window to front with fitted roller blinds and radiator under. Inset downlighters.
Bedroom - 3.78m x 2.71m (12'4" x 8'10") - Double glazed window to side with fitted roller blind and radiator under. Inset downlighters.
Family Bathroom - Obscured double glazed window to side with roller blind. Three piece white bathroom suite comprising double ended bath with central position mixer taps, wash hand basin with mixer taps set into drawer unit and low level WC. Separate shower enclosure with thermostat shower and hand held shower attachment on riser with bi-folding glass door. Inset downlighters, tiled floor, heated towel rail and hatch offering access into loft space.
Open Plan Living Space: - 6.63m x 3.64m (21'9" x 11'11") -
Lounge Area - Radiator, inset downlighters and Karndean flooring extending through to:
Dining Area - Radiator, inset downlighters, bi-folding doors with fitted roller blind opening onto rear garden. Karndean flooring extending through opening into:
Kitchen Area - 4.70m x 2.34m (15'5" x 7'8") - Double glazed window with fitted roller blind to side and further large double glazed window to rear with fitted roller blind overlooking rear garden. Contemporary fitted kitchen in white high gloss comprising integrated fridge freezer, integrated washing machine, integrated dishwasher and deep pan drawers. Low profile stone work surfaces with glass splash back extend to include one and a half bowl under mounted stainless steel sink with mixer tap and four ring induction hob. Integrated eye level oven and grill, inset downlighters, wall-mounted vertical anthracite grey radiator and obscured double glazed door offering access to side.
Rear Garden - Lower level patio area laid to Indian sandstone slabs. Steps upto to area laid predominantly to lawn with a further patio area to the rear. Outside tap. retained planters, timber fence enclosed to all sides and gate to side offering access to garage.
Garage - 4.30m x 2.55m (14'1" x 8'4") - Up and over door.
Approach - Front garden laid to artificial grass and white pebbles. Side passage with gate offering access to rear garden and shared driveway leading to garage. Paved pathway leading to obscured double glazed front door into:
Entrance Hallway - Radiator, Karndean flooring and inset downlighters.
Master Bedroom - 4.81m x 3.67m (15'9" x 12'0") - Currently used as a lounge. Double glazed bay window to front with fitted roller blinds with radiator under. Inset downlighters.
Bedroom - 3.41m x 2.56m (11'2" x 8'4") - Double glazed window to front with fitted roller blinds and radiator under. Inset downlighters.
Bedroom - 3.78m x 2.71m (12'4" x 8'10") - Double glazed window to side with fitted roller blind and radiator under. Inset downlighters.
Family Bathroom - Obscured double glazed window to side with roller blind. Three piece white bathroom suite comprising double ended bath with central position mixer taps, wash hand basin with mixer taps set into drawer unit and low level WC. Separate shower enclosure with thermostat shower and hand held shower attachment on riser with bi-folding glass door. Inset downlighters, tiled floor, heated towel rail and hatch offering access into loft space.
Open Plan Living Space: - 6.63m x 3.64m (21'9" x 11'11") -
Lounge Area - Radiator, inset downlighters and Karndean flooring extending through to:
Dining Area - Radiator, inset downlighters, bi-folding doors with fitted roller blind opening onto rear garden. Karndean flooring extending through opening into:
Kitchen Area - 4.70m x 2.34m (15'5" x 7'8") - Double glazed window with fitted roller blind to side and further large double glazed window to rear with fitted roller blind overlooking rear garden. Contemporary fitted kitchen in white high gloss comprising integrated fridge freezer, integrated washing machine, integrated dishwasher and deep pan drawers. Low profile stone work surfaces with glass splash back extend to include one and a half bowl under mounted stainless steel sink with mixer tap and four ring induction hob. Integrated eye level oven and grill, inset downlighters, wall-mounted vertical anthracite grey radiator and obscured double glazed door offering access to side.
Rear Garden - Lower level patio area laid to Indian sandstone slabs. Steps upto to area laid predominantly to lawn with a further patio area to the rear. Outside tap. retained planters, timber fence enclosed to all sides and gate to side offering access to garage.
Garage - 4.30m x 2.55m (14'1" x 8'4") - Up and over door.