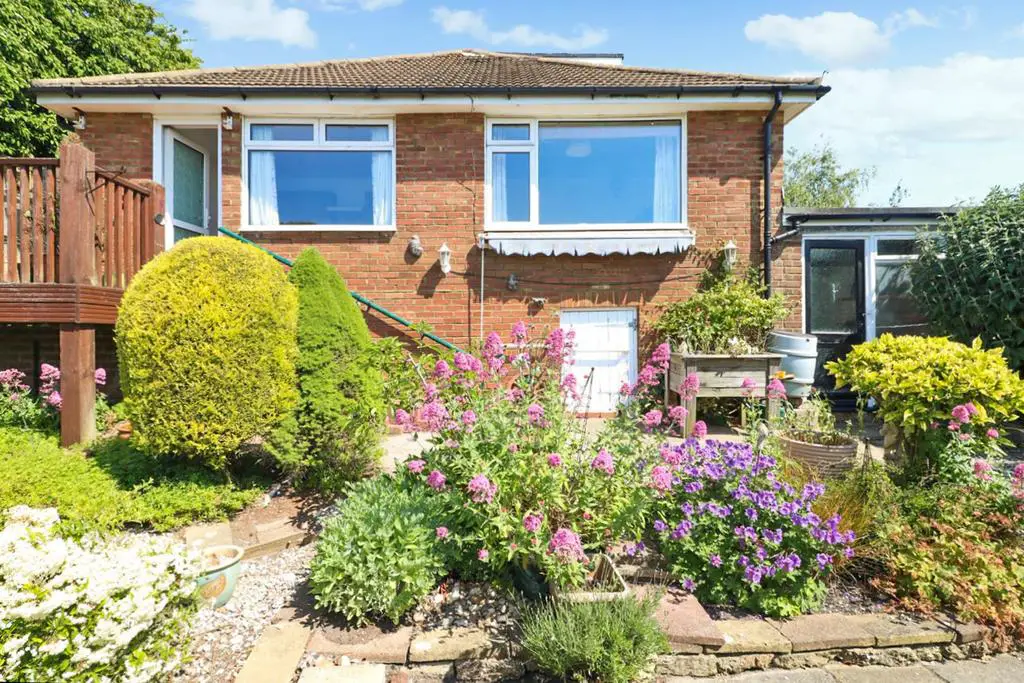
House For Sale £475,000
Located in a popular family area with the South Downs almost on its doorstep, this double-fronted, detached, four bedroom chalet bungalow with two reception rooms, separate kitchen and a southerly aspect low maintenance garden, has the added benefit of being sold with no onward chain. The property further benefits from having a newly felted dormer, a single garage and a workshop, side access to the rear garden, and stunning views to the South Downs as well as distant sea views. Situated adjacent to Rudyard Kipling Primary School, close to other highly regarded local schools and within easy reach of the city centre, Brighton Marina and Rottingdean Village, with regular bus services nearby. There is a local convenience store just a 10-minute walk away, and a further parade of shops a 5-minute drive away, including a Co-Op, a family-friendly pub, and a variety of take-aways. Would make an ideal family home, with scope to improve and make your own mark.
Approach - Front garden, hedged to front, with driveway to garage and off-road parking for three cars. Double glazed door to entrance porch with light, further double glazed door into:
Entrance Hall - L-shaped entrance hall with stairs to first floor, airing cupboard housing gas meter with shelving and heating thermostat.
Lounge - 4.91m x 3.52m (16'1" x 11'6") - Double glazed bay window, tiled fireplace with gas supply, built-in bookcase.
Kitchen - 3.55m x 2.93m (11'7" x 9'7") - Dual aspect with double glazed windows to side and rear, door to southerly rear garden. Range of pine-effect panelled base and wall units with roll-edge worktops, single bowl stainless steel sink with drainer and mixer tap, built-in extractor hood with space for gas hob, tiled splashback. Cupboard housing Worcester gas boiler, pantry with plumbing for dishwasher and washing machine.
Dining Room - 3.94m x 2.92m (12'11" x 9'6") - Double glazed window overlooking Southerly rear garden, with views towards the South Downs.
Bedroom - 4.41m x 2.74m (14'5" x 8'11") - Double glazed window to front, views over paved front garden, cupboard housing consumer board.
Bedroom - 2.74m x 2.51m (8'11" x 8'2") - Double glazed window to side.
Bathroom - Glazed walk-in double shower with AKW Power Shower, vanity unit with inset sink and mixer tap, radiator, part-tiled walls, and double glazed obscured glass window to side.
Separate Wc - Double glazed window to side, low-level WC, wash hand basin with tiled splashback.
First Floor Landing - Double glazed east facing window.
Bedroom - 4.57m x 2.76m (14'11" x 9'0") - Double glazed window to side with views towards the South Downs.
Bedroom - 4.53m x 3.14m (14'10" x 10'3") - Double glazed window with views towards the South Downs, built-in walk-in wardrobe with access to eaves storage, built-in shelf storage over stairs.
Garden - Southerly-facing garden with views to South Downs, raised deck area and steps down to low maintenance fence-enclosed garden with shrub borders. Access to basement storage area, access to workshop and garage, and gated side access to front of property.
Garage - 4.94m x 2.09m (16'2" x 6'10") - Up-and-over door, lighting and power supply, door and step down to:
Workshop - 5.19m x 2.95m (17'0" x 9'8") - Roof light, power and lighting, double glazed door to rear garden.
Approach - Front garden, hedged to front, with driveway to garage and off-road parking for three cars. Double glazed door to entrance porch with light, further double glazed door into:
Entrance Hall - L-shaped entrance hall with stairs to first floor, airing cupboard housing gas meter with shelving and heating thermostat.
Lounge - 4.91m x 3.52m (16'1" x 11'6") - Double glazed bay window, tiled fireplace with gas supply, built-in bookcase.
Kitchen - 3.55m x 2.93m (11'7" x 9'7") - Dual aspect with double glazed windows to side and rear, door to southerly rear garden. Range of pine-effect panelled base and wall units with roll-edge worktops, single bowl stainless steel sink with drainer and mixer tap, built-in extractor hood with space for gas hob, tiled splashback. Cupboard housing Worcester gas boiler, pantry with plumbing for dishwasher and washing machine.
Dining Room - 3.94m x 2.92m (12'11" x 9'6") - Double glazed window overlooking Southerly rear garden, with views towards the South Downs.
Bedroom - 4.41m x 2.74m (14'5" x 8'11") - Double glazed window to front, views over paved front garden, cupboard housing consumer board.
Bedroom - 2.74m x 2.51m (8'11" x 8'2") - Double glazed window to side.
Bathroom - Glazed walk-in double shower with AKW Power Shower, vanity unit with inset sink and mixer tap, radiator, part-tiled walls, and double glazed obscured glass window to side.
Separate Wc - Double glazed window to side, low-level WC, wash hand basin with tiled splashback.
First Floor Landing - Double glazed east facing window.
Bedroom - 4.57m x 2.76m (14'11" x 9'0") - Double glazed window to side with views towards the South Downs.
Bedroom - 4.53m x 3.14m (14'10" x 10'3") - Double glazed window with views towards the South Downs, built-in walk-in wardrobe with access to eaves storage, built-in shelf storage over stairs.
Garden - Southerly-facing garden with views to South Downs, raised deck area and steps down to low maintenance fence-enclosed garden with shrub borders. Access to basement storage area, access to workshop and garage, and gated side access to front of property.
Garage - 4.94m x 2.09m (16'2" x 6'10") - Up-and-over door, lighting and power supply, door and step down to:
Workshop - 5.19m x 2.95m (17'0" x 9'8") - Roof light, power and lighting, double glazed door to rear garden.
