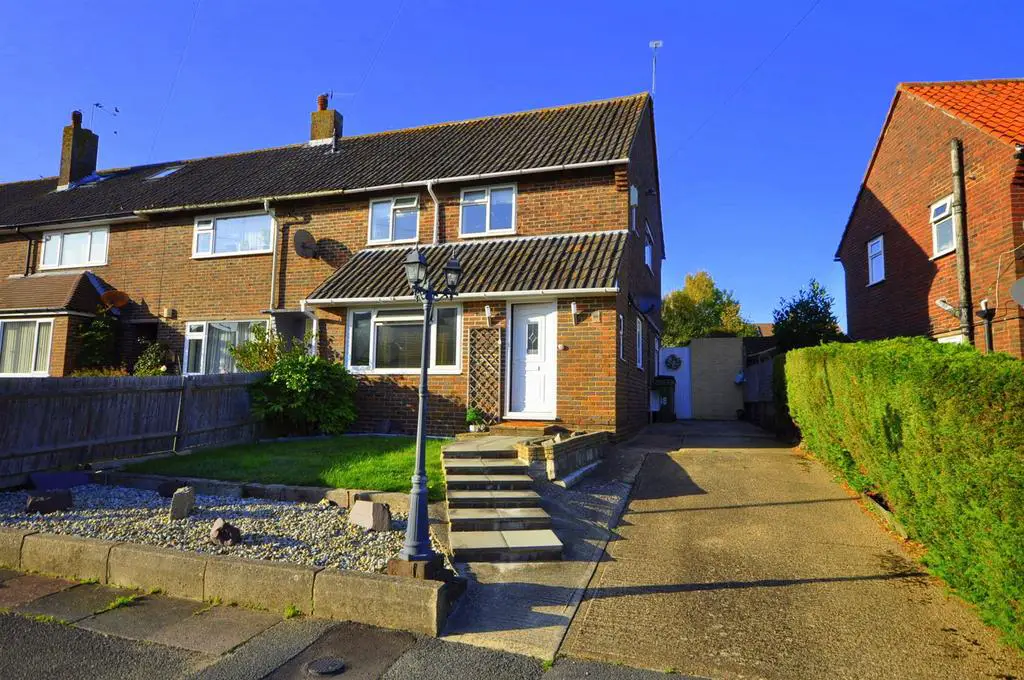
House For Sale £290,000
An excellent opportunity has arisen to acquire this THREE BEDROOMED END OF TERRACED home in this popular Hampden Park location. The property is noted to benefit from sealed unit double glazing, gas fired central heating, modern fitted kitchen, three double bedrooms and is considered in good order throughout. Additionally the property offers driveway parking for several vehicles, attractive gardens to front and rear.
The Accommodation - Comprises:
Double Glazed Front Door - To:
Entrance Hall - 2.62m x 1.78m (8'7 x 5'10) - With UPVC window to side, ceramic tiled flooring, coved ceiling, radiator.
Living Room - 4.95m x 4.62m (16'3 x 15'2) - With UPVC window to front, radiator, tv point, coved ceiling, understairs storage cupboard.
Kitchen/Breakfast Room - 5.64m x 2.82m (18'6 x 9'3) - With comprehensive range of matching eye and base maple fronted units with complimentary rolled edge modern worktop surfaces with inset single drainer stainless steel sink unit, space and plumbing for washing machine, wall mounted Worcester Bosch gas boiler for the provision of gas fired central heating and domestic hot water, eye level oven with adjacent four burner gas hob, UPVC window to rear and door providing access to rear garden.
Stairs from hallway to:
First Floor Landing - Radiator, coved ceiling, UPVC window to side.
Bedroom 2 - 3.71m x 3.45m (12'2 x 11'4) - Two UPVC windows to front, two radiators, coved ceiling.
Bedroom 3 - 3.61m x 2.79m (11'10 x 9'2) - With UPVC window to rear, radiator, coved ceiling.
Bathroom - 1.88m c 1.68m (6'2 c 5'6) - White suite comprising panelled bath with mixer taps, shower attachment over, pedestal hand wash basin, fully tiled walls, heated towel rail, dual flush w.c, obscure window to rear.
Stairs from hallway to:
Second Floor Landing -
Master Bedroom - 4.78m x 2.79m (15'8 x 9'2) - With UPVC window to rear, two radiators, two built-in double wardrobes.
Rear Garden - Being a particular feature of the property, patio area leading to elevated area laid to lawn with shrubs and close board fencing to sides and rear.
Front Garden - Laid to lawn, pathway to front door.
Driveway Parking - For several vehicles.
The Accommodation - Comprises:
Double Glazed Front Door - To:
Entrance Hall - 2.62m x 1.78m (8'7 x 5'10) - With UPVC window to side, ceramic tiled flooring, coved ceiling, radiator.
Living Room - 4.95m x 4.62m (16'3 x 15'2) - With UPVC window to front, radiator, tv point, coved ceiling, understairs storage cupboard.
Kitchen/Breakfast Room - 5.64m x 2.82m (18'6 x 9'3) - With comprehensive range of matching eye and base maple fronted units with complimentary rolled edge modern worktop surfaces with inset single drainer stainless steel sink unit, space and plumbing for washing machine, wall mounted Worcester Bosch gas boiler for the provision of gas fired central heating and domestic hot water, eye level oven with adjacent four burner gas hob, UPVC window to rear and door providing access to rear garden.
Stairs from hallway to:
First Floor Landing - Radiator, coved ceiling, UPVC window to side.
Bedroom 2 - 3.71m x 3.45m (12'2 x 11'4) - Two UPVC windows to front, two radiators, coved ceiling.
Bedroom 3 - 3.61m x 2.79m (11'10 x 9'2) - With UPVC window to rear, radiator, coved ceiling.
Bathroom - 1.88m c 1.68m (6'2 c 5'6) - White suite comprising panelled bath with mixer taps, shower attachment over, pedestal hand wash basin, fully tiled walls, heated towel rail, dual flush w.c, obscure window to rear.
Stairs from hallway to:
Second Floor Landing -
Master Bedroom - 4.78m x 2.79m (15'8 x 9'2) - With UPVC window to rear, two radiators, two built-in double wardrobes.
Rear Garden - Being a particular feature of the property, patio area leading to elevated area laid to lawn with shrubs and close board fencing to sides and rear.
Front Garden - Laid to lawn, pathway to front door.
Driveway Parking - For several vehicles.
