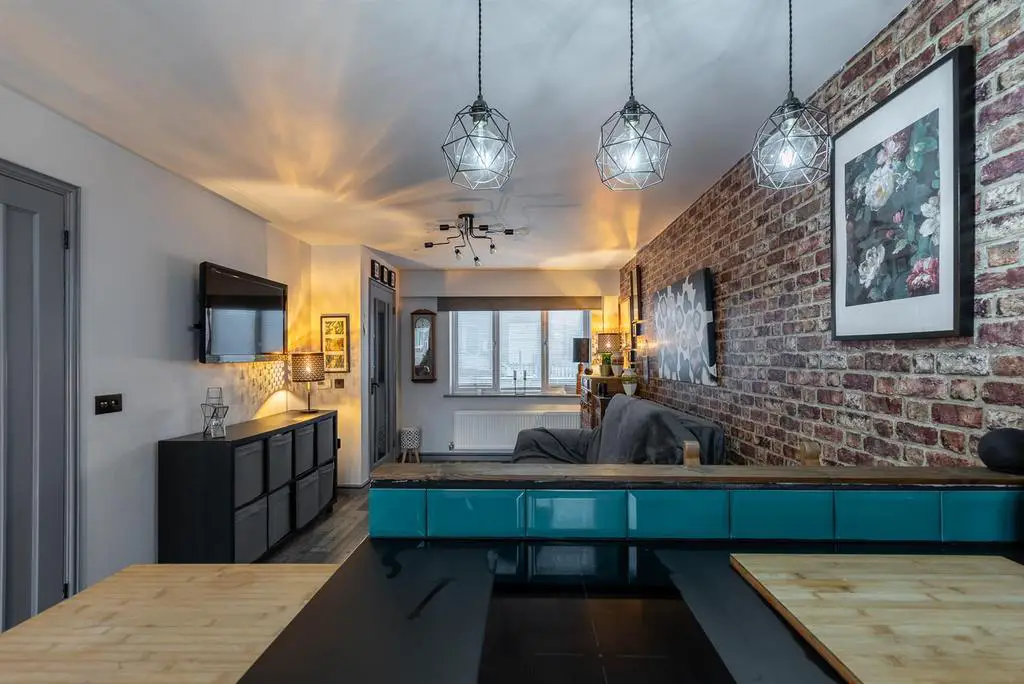
House For Sale £129,950
* SEMI DETACHED HOUSE * TWO DOUBLE BEDROOMS * STUNNING OPEN PLAN LIVING AREA *
VERY MUCH IMPROVED & STYLISHLY PRESENTED * DOWNSTAIRS WC * MODERN SHOWER ROOM
* PRIVATE REAR GARDEN * PARKING TO REAR * EXCELLENT ROAD & TRANSPORT LINKS *
* FANTASTIC FIRST TIME BUY * CHAIN FREE * COUNCIL TAX BAND A * EPC RATING TBC *
FREEHOLD *
Entrance - Upvc entrance door, laminate flooring, stairs to first floor landing.
Lounge Area - 4.85 x 3.12 (15'10" x 10'2") - Double glazed window, radiator, laminate flooring. Open plan to kitchen area.
Kitchen Area - 4.11 x 2.15 (13'5" x 7'0") - Double glazed window, open plan kitchen area, wall units, base units with work tops over, sink, laminate flooring, radiator, double glazed door to rear garden.
Downstairs Wc - 1.63 x 0.9 (5'4" x 2'11" ) - Toilet, sink with built-under storage, radiator.
Landing - Access to bedrooms and shower room.
Bedroom 1 - 4.12 max x 3.10 (13'6" max x 10'2" ) - Double glazed window, laminate flooring, radiator.
Bedroom 2 - 3.92 x 2.23 (12'10" x 7'3") - Double glazed window, laminate flooring, radiator.
Shower Room - 2.24 x 1.79 (7'4" x 5'10") - Double glazed window, toilet, sink with storage under, shower cubicle, part tiled walls, radiator.
External - Externally there is a garden to the front which has a fenced perimeter and side access leading to the rear. There is a private garden to the rear with patio area. perimeter fencing and an access gate leading to the rear parking area.
VERY MUCH IMPROVED & STYLISHLY PRESENTED * DOWNSTAIRS WC * MODERN SHOWER ROOM
* PRIVATE REAR GARDEN * PARKING TO REAR * EXCELLENT ROAD & TRANSPORT LINKS *
* FANTASTIC FIRST TIME BUY * CHAIN FREE * COUNCIL TAX BAND A * EPC RATING TBC *
FREEHOLD *
Entrance - Upvc entrance door, laminate flooring, stairs to first floor landing.
Lounge Area - 4.85 x 3.12 (15'10" x 10'2") - Double glazed window, radiator, laminate flooring. Open plan to kitchen area.
Kitchen Area - 4.11 x 2.15 (13'5" x 7'0") - Double glazed window, open plan kitchen area, wall units, base units with work tops over, sink, laminate flooring, radiator, double glazed door to rear garden.
Downstairs Wc - 1.63 x 0.9 (5'4" x 2'11" ) - Toilet, sink with built-under storage, radiator.
Landing - Access to bedrooms and shower room.
Bedroom 1 - 4.12 max x 3.10 (13'6" max x 10'2" ) - Double glazed window, laminate flooring, radiator.
Bedroom 2 - 3.92 x 2.23 (12'10" x 7'3") - Double glazed window, laminate flooring, radiator.
Shower Room - 2.24 x 1.79 (7'4" x 5'10") - Double glazed window, toilet, sink with storage under, shower cubicle, part tiled walls, radiator.
External - Externally there is a garden to the front which has a fenced perimeter and side access leading to the rear. There is a private garden to the rear with patio area. perimeter fencing and an access gate leading to the rear parking area.
