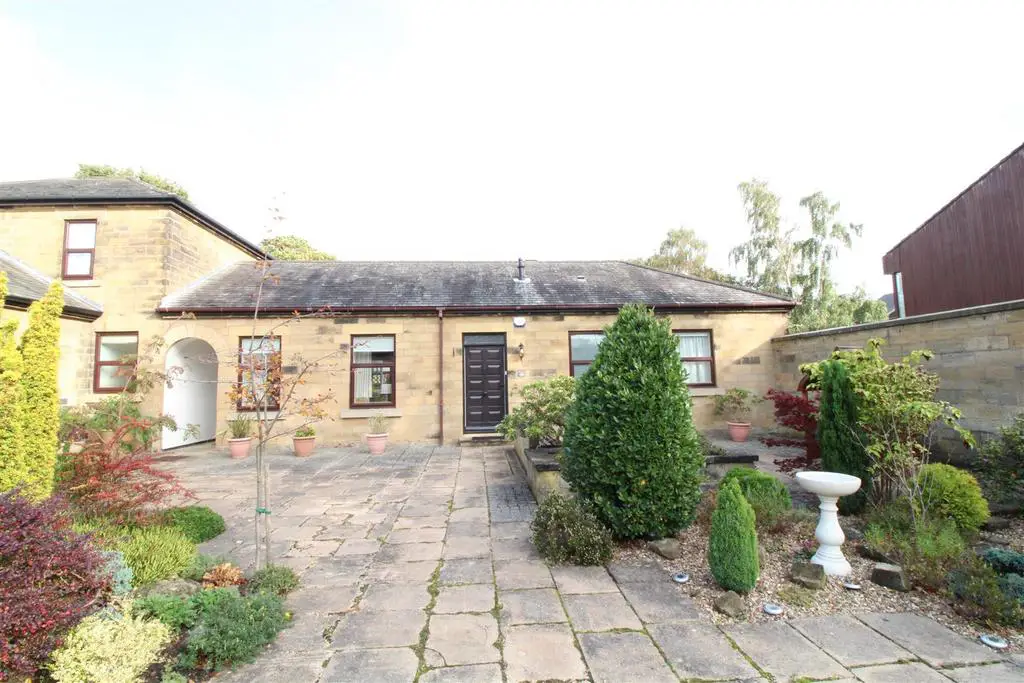
House For Sale £299,500
A fabulous opportunity to purchase a charming 2 bedroomed mews cottage, one of only four within this superb courtyard redevelopment. Stone built and approached via the original stone pillared and gated entrance, this well presented property has an Entrance Hall with cloaks/storage cupboard, Reception Hall with cupboard housing the combi boiler and access to the part boarded loft. The focal point of the spacious 'L' shaped Lounge/Dining Room is a coal effect electric fire set within a polished wood surround. There are also wall lights, a picture rail and French door to the Conservatory, with tiled floor, wall lights and door to the rear patio. The Kitchen has been refurbished with a range of high gloss wall, base & display units with sink unit with waste disposal and Brita filter water system, split level oven, warming drawer, microwave, 4 ring ceramic hob with concealed extractor over, integral fridge, freezer, dishwasher and auto washer/drier with matching doors and tiled floor. Bedroom 1 is to the front and side and is particularly generous, with a range of fitted wardrobes, drawer unit and dressing table. Bedroom 2 is to the rear. The Shower/WC if fitted with a wc with concealed cistern, wash basin with storage under, shower enclosure with mains shower unit, fully tiled walls and floor, chrome towel warmer and a full length mirror with electric heater. There is also a Garage with electric up and over door, wall and base units and electric lights and power points.
Externally, this property enjoys a delightful South West facing courtyard garden to the front, with fitted seating and a range of plants and shrubs housed in raised and other beds. There is a private patio to the rear, with cold water tap, shed and raised border.
Low Gosforth Court is pleasantly located between Melton Park and High Gosforth Park. There are good road and public transport links into Gosforth and the City, with excellent access to the A1.
Entrance Hall - 1.37m x 1.22m (4'6 x 4'0) -
Reception Hall -
Lounge/Dining Room - 5.41m x 4.98m (max) (17'9 x 16'4 (max)) -
Conservatory - 4.01m x 1.98m (13'2 x 6'6) -
Kitchen - 3.12m x 2.59m (10'3 x 8'6) -
Bedroom 1 - 5.56m x 3.40m (18'3 x 11'2) -
Bedroom 2 - 2.79m x 2.64m (9'2 x 8'8) -
Shower/Wc - 2.69m x 1.65m (8'10 x 5'5) -
Garage - 5.87m x 2.90m (19'3 x 9'6) -
Externally, this property enjoys a delightful South West facing courtyard garden to the front, with fitted seating and a range of plants and shrubs housed in raised and other beds. There is a private patio to the rear, with cold water tap, shed and raised border.
Low Gosforth Court is pleasantly located between Melton Park and High Gosforth Park. There are good road and public transport links into Gosforth and the City, with excellent access to the A1.
Entrance Hall - 1.37m x 1.22m (4'6 x 4'0) -
Reception Hall -
Lounge/Dining Room - 5.41m x 4.98m (max) (17'9 x 16'4 (max)) -
Conservatory - 4.01m x 1.98m (13'2 x 6'6) -
Kitchen - 3.12m x 2.59m (10'3 x 8'6) -
Bedroom 1 - 5.56m x 3.40m (18'3 x 11'2) -
Bedroom 2 - 2.79m x 2.64m (9'2 x 8'8) -
Shower/Wc - 2.69m x 1.65m (8'10 x 5'5) -
Garage - 5.87m x 2.90m (19'3 x 9'6) -
