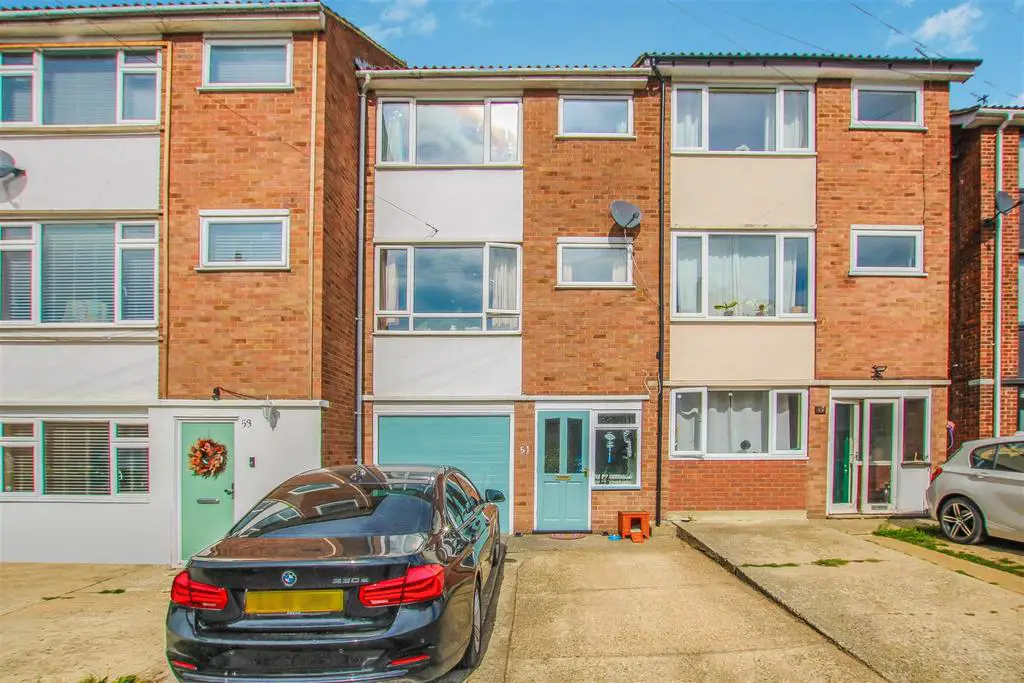
House For Sale £430,000
Set in a popular location for families with local playing fields and excellent options for schooling within easy reach, we are pleased to offer for sale this four bedroom terraced town house with accommodation set over three floors. Ideal for the commuter, you will find Brentwood mainline railway station within approximately three quarters of a mile, offering a fast and frequent service into London Liverpool Street, with the Elizabeth Line offering additional onward links. Brentwood's busy high street, with its great choice of shops, bars, restaurants and cafes is an easy walk of approximately half a mile, whilst the Brentwood Centre, with its great range of activities and events is less than a mile away.
The very spacious accommodation in this property makes it perfect for the growing family with an entrance porch leading you into the entrance hallway with stairs rising up to the first floor, an understairs storage cupboard and access into the integral garage. A doorway leads you through into the ground floor bedroom plus there is a cloakroom for your convenience and a utility area to this floor. To the rear, there is a good sized fitted kitchen, with a good range of cupboard space at both eye and base level and a courtesy door taking you out to the garden. As you enter the first floor you will notice that the living room is of excellent size with large windows that flood the room with light and provides plenty of space for your sofas and chairs, along with a dining table should you so wish. To this floor there is also a three piece shower room and a study for those days when you are working from home. the second floor has a good sized landing area which gives access to the three double bedrooms, all of which are bright and airy spaces. Externally the garden is of excellent size, with mature trees and shrubs surrounding it and a central pathway leading down the middle to a shingled area at the foot where you could place some garden furniture for entertaining or just for a quiet read. To the front of the property the driveway provides space for one vehicle to park whilst also giving access to the integral car for that undercover parking option.
Porch -
Hallway -
Lobby -
Wc -
Bedroom One - 2.97m x 2.49m (9'9 x 8'2) -
Garage - 3.20m x 2.49m (10'6 x 8'2) -
First Floor Landing -
Living Room - 5.59m x 3.63m (18'4 x 11'11) -
Kitchen - 2.36m x 2.26m (7'9 x 7'5) -
Shower Room -
Second Floor Landing -
Bedroom Two - 4.55m x 3.53m (14'11 x 11'7) -
Bedroom Three - 4.27m x 2.16m (14'0 x 7'1) -
Bedroom Four - 3.10m x 2.34m (10'2 x 7'8) -
Agents Note - As part of the service we offer we may recommend ancillary services to you which we believe may help you with your property transaction. We wish to make you aware, that should you decide to use these services we will receive a referral fee. For full and detailed information please visit 'terms and conditions' on our website
The very spacious accommodation in this property makes it perfect for the growing family with an entrance porch leading you into the entrance hallway with stairs rising up to the first floor, an understairs storage cupboard and access into the integral garage. A doorway leads you through into the ground floor bedroom plus there is a cloakroom for your convenience and a utility area to this floor. To the rear, there is a good sized fitted kitchen, with a good range of cupboard space at both eye and base level and a courtesy door taking you out to the garden. As you enter the first floor you will notice that the living room is of excellent size with large windows that flood the room with light and provides plenty of space for your sofas and chairs, along with a dining table should you so wish. To this floor there is also a three piece shower room and a study for those days when you are working from home. the second floor has a good sized landing area which gives access to the three double bedrooms, all of which are bright and airy spaces. Externally the garden is of excellent size, with mature trees and shrubs surrounding it and a central pathway leading down the middle to a shingled area at the foot where you could place some garden furniture for entertaining or just for a quiet read. To the front of the property the driveway provides space for one vehicle to park whilst also giving access to the integral car for that undercover parking option.
Porch -
Hallway -
Lobby -
Wc -
Bedroom One - 2.97m x 2.49m (9'9 x 8'2) -
Garage - 3.20m x 2.49m (10'6 x 8'2) -
First Floor Landing -
Living Room - 5.59m x 3.63m (18'4 x 11'11) -
Kitchen - 2.36m x 2.26m (7'9 x 7'5) -
Shower Room -
Second Floor Landing -
Bedroom Two - 4.55m x 3.53m (14'11 x 11'7) -
Bedroom Three - 4.27m x 2.16m (14'0 x 7'1) -
Bedroom Four - 3.10m x 2.34m (10'2 x 7'8) -
Agents Note - As part of the service we offer we may recommend ancillary services to you which we believe may help you with your property transaction. We wish to make you aware, that should you decide to use these services we will receive a referral fee. For full and detailed information please visit 'terms and conditions' on our website
