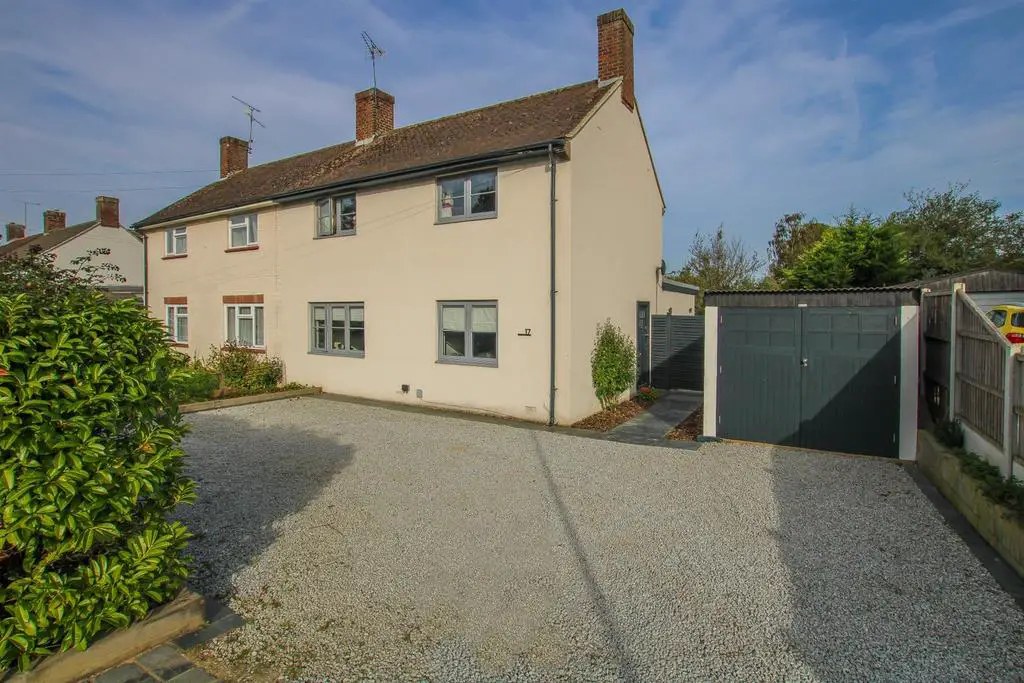
House For Sale £600,000
*Guide Price - £600,000 - £650,000* Situated in the desirable village of Ingrave is this extended and wonderfully presented three / four bedroom semi-detached family home, set upon a generously proportioned plot. The current owner has created an exceptional, open-plan kitchen / living area to the rear of the property with bi-folding doors opening out on to the large rear garden. There is a further reception area on the ground floor in addition to another room that is currently used as a fourth bedroom, however, could be a playroom, home office or third reception room. Upstairs are the three sizeable bedrooms and family bathroom, while externally there is a large driveway and detached garage. The property also has remaining potential to further extend and develop subject to planning.
The internal accommodation commences with a spacious entrance way that is open through to the principal sitting area with moduleo flooring running throughout the ground floor. From here, an opening leads through to the impressive extended kitchen / living area are the rear of the property. Featuring four meter bi-folding doors opening out onto the patio, and a roof lantern, this area is flooded with an abundance of natural light. The modern kitchen area features a range of above and below counter storage units, quartz worktops and island unit and various integrated appliances.
Additionally there is a separate utility room and ground floor WC. There is a further reception room located on the ground floor which is currently utilised as a fourth bedroom, however could be used as a playroom, sitting room or study as required. Heading upstairs, there are a pair of generously proportioned double bedrooms in addition to a spacious single room. Finally, the contemporary family bathroom completes the internal layout.
Externally, the property boasts a larger than average rear garden that commences with a paved patio area with the remainder laid principally to lawn with mature, well stocked shrub borders. There is space at the foot of the garden where an outbuilding could be constructed if required. To the side of the property is a detached single garage, while the front of the property has ample off-street parking space for multiple vehicles.
Sitting Room - 7.65m x 5.49m (25'1 x 18') -
Kitchen/Family Room - 7.65m x 4.42m (25'1 x 14'6) -
Utility Room -
Cloakroom - 2.06m x 0.99m (6'9 x 3'3) -
Reception Room/Bedroom Four - 3.28m x 2.97m (10'9 x 9'9) -
First Floor Landing -
Bedroom One - 4.04m x 3.28m (13'3 x 10'9) -
Bedroom Two - 3.61m x 3.28m (11'10 x 10'9) -
Bedroom Three - 2.97m x 2.21m (9'9 x 7'3) -
Family Bathroom - 2.21m x 2.06m (7'3 x 6'9) -
The internal accommodation commences with a spacious entrance way that is open through to the principal sitting area with moduleo flooring running throughout the ground floor. From here, an opening leads through to the impressive extended kitchen / living area are the rear of the property. Featuring four meter bi-folding doors opening out onto the patio, and a roof lantern, this area is flooded with an abundance of natural light. The modern kitchen area features a range of above and below counter storage units, quartz worktops and island unit and various integrated appliances.
Additionally there is a separate utility room and ground floor WC. There is a further reception room located on the ground floor which is currently utilised as a fourth bedroom, however could be used as a playroom, sitting room or study as required. Heading upstairs, there are a pair of generously proportioned double bedrooms in addition to a spacious single room. Finally, the contemporary family bathroom completes the internal layout.
Externally, the property boasts a larger than average rear garden that commences with a paved patio area with the remainder laid principally to lawn with mature, well stocked shrub borders. There is space at the foot of the garden where an outbuilding could be constructed if required. To the side of the property is a detached single garage, while the front of the property has ample off-street parking space for multiple vehicles.
Sitting Room - 7.65m x 5.49m (25'1 x 18') -
Kitchen/Family Room - 7.65m x 4.42m (25'1 x 14'6) -
Utility Room -
Cloakroom - 2.06m x 0.99m (6'9 x 3'3) -
Reception Room/Bedroom Four - 3.28m x 2.97m (10'9 x 9'9) -
First Floor Landing -
Bedroom One - 4.04m x 3.28m (13'3 x 10'9) -
Bedroom Two - 3.61m x 3.28m (11'10 x 10'9) -
Bedroom Three - 2.97m x 2.21m (9'9 x 7'3) -
Family Bathroom - 2.21m x 2.06m (7'3 x 6'9) -
