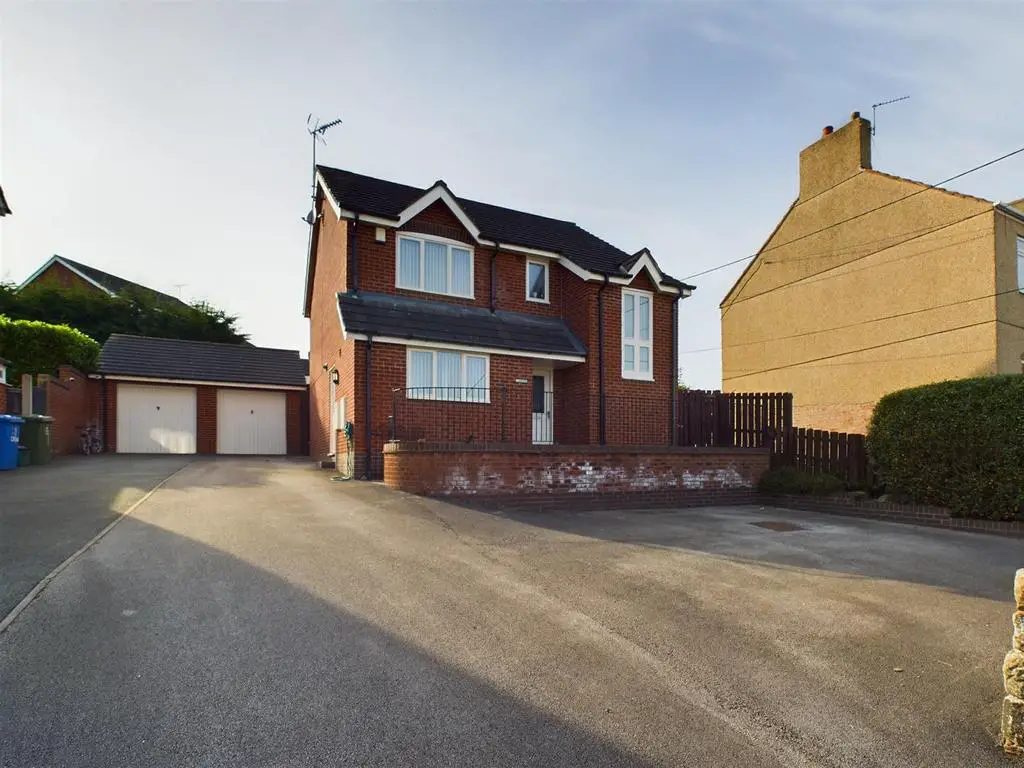
House For Sale £240,000
Set in an elevated position with views towards Cheshire this is a spacious 3 bedroom detached family home located in the village of Summerhill. The property offers 2 reception rooms, en-suite 3 good size bedrooms and more than ample parking leading to a single garage. The village of Summerhill is located approximately 3 miles from Wrexham city centre with a number of local amenities also close to hand and good access to major road routes for commuting. In brief the property comprises of; hallway, downstairs w.c, lounge, dining room and kitchen to the ground floor and 3 bedrooms, en-suite and bathroom to the first floor.
Hallway - With wood effect flooring, stairs off to the first floor, door to a useful storage cupboard.
Downstairs W.C - 2.05m x 1.04m (6'8" x 3'4") -
Lounge - 4.19m x 4.22m (13'8" x 13'10") - A good size lounge with double glazed sliding doors off to the rear garden, carpeted flooring.
Dining Room - 3.76m x 2.57m (12'4" x 8'5") - With a double glazed window to the rear, carpeted flooring.
Kitchen - 3.48m x 3.89m (11'5" x 12'9") - Fitted with a range of matching wall, drawer and base units, working surface with inset 1 1/2 sink and drainer, built in electric oven and grill, 4 ring gas hob, stainless steel extractor fan, plumbing for a washing machine, part tiled walls, double glazed window to the rear, door off to the side, wall mounted gas combination boiler.
First Floor Landing - With a large picture window to the front, carpeted flooring, double glazed window to the side, access to the loft space, door to a storage cupboard.
Bedroom 1 - 3.38m x 3.74m (11'1" x 12'3") - A good size bedroom with a double glazed window to the rear, carpeted flooring, fitted wardrobes.
En-Suite - 2.80m x 1.18m (9'2" x 3'10") - Fitted with a low level w.c, pedestal wash hand basin, large fully tiled shower cubicle, double glazed window.
Bedroom 2 - 3.31m x 3.05m (10'10" x 10'0") - A double bedroom with a double glazed window to the front offering fantastic far reaching views towards Cheshire, carpeted flooring.
Bedroom 3 - 3.76m x 2.16m (12'4" x 7'1") - With a double glazed window to the rear, carpeted flooring.
Bathroom - 1.96m x 2.52m (6'5" x 8'3") - Fitted with a low level w.c, pedestal wash hand basin, bath with wall mounted shower head over, part tiled walls, carpeted flooring, double glazed window.
Rear Garden - To the rear is a paved patio with steps leading up to a raised lawn garden bounded by timber fencing. There is gated access to the side of the property.
Front - To the front is a tarmac driveway providing more than ample off road parking and leading to a single garage with up and over door.
Hallway - With wood effect flooring, stairs off to the first floor, door to a useful storage cupboard.
Downstairs W.C - 2.05m x 1.04m (6'8" x 3'4") -
Lounge - 4.19m x 4.22m (13'8" x 13'10") - A good size lounge with double glazed sliding doors off to the rear garden, carpeted flooring.
Dining Room - 3.76m x 2.57m (12'4" x 8'5") - With a double glazed window to the rear, carpeted flooring.
Kitchen - 3.48m x 3.89m (11'5" x 12'9") - Fitted with a range of matching wall, drawer and base units, working surface with inset 1 1/2 sink and drainer, built in electric oven and grill, 4 ring gas hob, stainless steel extractor fan, plumbing for a washing machine, part tiled walls, double glazed window to the rear, door off to the side, wall mounted gas combination boiler.
First Floor Landing - With a large picture window to the front, carpeted flooring, double glazed window to the side, access to the loft space, door to a storage cupboard.
Bedroom 1 - 3.38m x 3.74m (11'1" x 12'3") - A good size bedroom with a double glazed window to the rear, carpeted flooring, fitted wardrobes.
En-Suite - 2.80m x 1.18m (9'2" x 3'10") - Fitted with a low level w.c, pedestal wash hand basin, large fully tiled shower cubicle, double glazed window.
Bedroom 2 - 3.31m x 3.05m (10'10" x 10'0") - A double bedroom with a double glazed window to the front offering fantastic far reaching views towards Cheshire, carpeted flooring.
Bedroom 3 - 3.76m x 2.16m (12'4" x 7'1") - With a double glazed window to the rear, carpeted flooring.
Bathroom - 1.96m x 2.52m (6'5" x 8'3") - Fitted with a low level w.c, pedestal wash hand basin, bath with wall mounted shower head over, part tiled walls, carpeted flooring, double glazed window.
Rear Garden - To the rear is a paved patio with steps leading up to a raised lawn garden bounded by timber fencing. There is gated access to the side of the property.
Front - To the front is a tarmac driveway providing more than ample off road parking and leading to a single garage with up and over door.