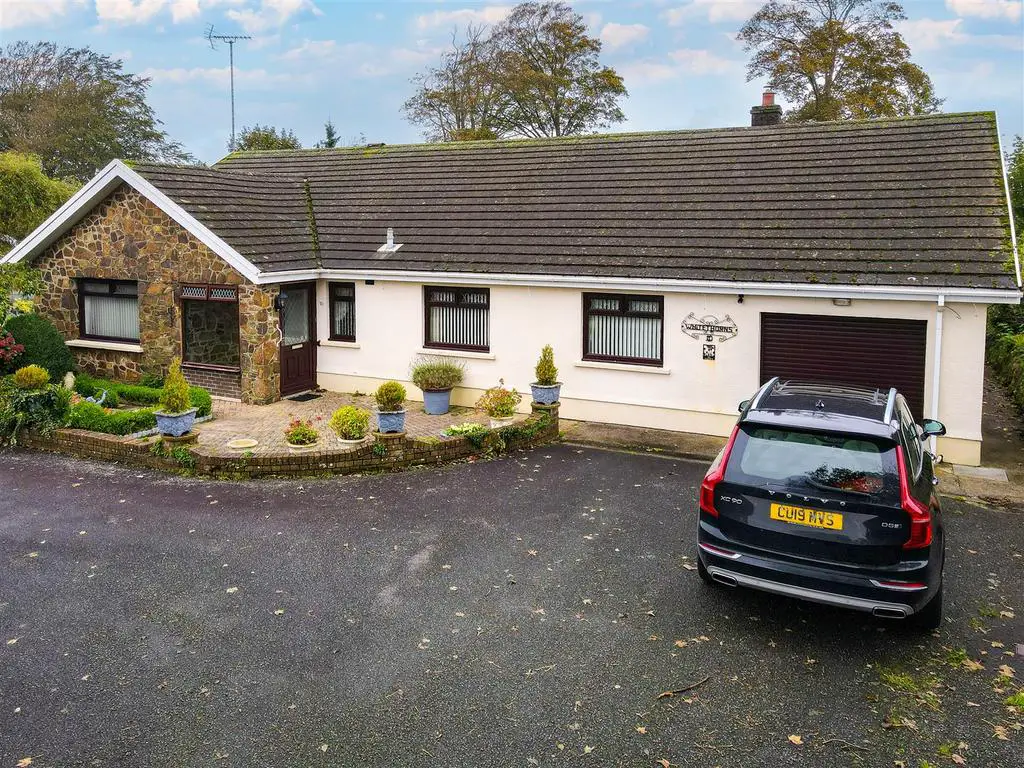
House For Sale £340,000
We are delighted to bring to the market this 3 deceptively spacious bedroom detached bungalow situated in a popular area of Haverfordwest, convenient to the town centre, schools and amenities.
The property comprises: stone storm porch, inner porch, hallway, lounge/dining room, conservatory, bathroom, 3 bedrooms, kitchen/breakfast room, utility, garage, enclosed rear garden and a driveway with off-road parking. The property benefits from uPVC double glazing and oil central heating.
Internal viewing is essential to appreciate the size and dimensions of this delightful bungalow.
Storm Porch - 1.34m x 2.00m (4'5" x 6'7") - uPVC double glazed windows to front, uPVC front door with glass insert, natural stone feature walls, stone worked patterned walls to main door and tiled flooring.
Porch - 1.64m x 1.61m (5'5" x 5'3") - Patterned glass door with fitted carpet.
Lounge/Dining Room - 10.36m x 4.39m (34'0" x 14'5") - uPVC dual aspect windows, three double radiators, French doors leading out to the conservatory, fireplace with LPG open flame gas fire, fitted carpet
Conservatory - 3.22m x 3.93m (10'7" x 12'11") - uPVC double glazed windows on red brick wall, fitted carpet.
Bathroom - 3.27m x 2.09m (10'9" x 6'10") - uPVC double glazed window and decorative tiled walls, accessible wet room shower, bath, pedestal sink.
Bedroom 1 - 3.63m x 3.64m (11'11" x 11'11") - uPVC double glazed window to rear, 4 double doored fitted wardrobes, carpeted flooring.
Bedroom 2 - 3.63m x 3.31m (11'11" x 10'10") - uPVC double glazed window to front, 4 double doored fitted wardrobes, carpeted flooring.
Bedroom 3 - 3.63m x 3.02m (11'11" x 9'11") - uPVC double glazed window to front, built-in wardrobe and bedroom suite, double radiator.
Kitchen/Breakfast Bar - 4.08m x 4.08m (13'5" x 13'5") - Rear facing uPVC double glazed window, range of high gloss kitchen floor and wall units, 1.5 bowl sink and drainer, granite worktops, walk-in pantry, electric cooker, fitted extractor fan, tiled flooring. Door to
Utility Room - 4.25m x 2.20m (13'11" x 7'3") - uPVC double glazed window, fitted units, tiled floor, oil boiler, door to rear, door to garage.
WALK-IN AIRING CUPBOARD Fitted shelving, hot water cylinder.
Garage - 9.00m x 3.48m (29'6" x 11'5") - uPVC double glazed windows to side, electric roller door, separate WC.
Outside - To the front is a shared gated driveway with brick work. Driveway with private parking for 2 vehicles. A large selection of shrubs and bushes adorn the front with decorative stone and shrubbed area and a patio.
At the rear is a large secluded garden well-stocked with mature shrubs and trees, seating areas and a summer-house.. A large raised decked entertaining area adjoins the rear of the bungalow.
Additional Information - Services: Oil fired central heating, electricity, water and drainage services are connected. Bottled LPG for fireplace.
Tenure: Freehold
Local Authority: Pembrokeshire County Council
Tax Band: D
Viewing: By appointment only with R K Lucas & Son
The property comprises: stone storm porch, inner porch, hallway, lounge/dining room, conservatory, bathroom, 3 bedrooms, kitchen/breakfast room, utility, garage, enclosed rear garden and a driveway with off-road parking. The property benefits from uPVC double glazing and oil central heating.
Internal viewing is essential to appreciate the size and dimensions of this delightful bungalow.
Storm Porch - 1.34m x 2.00m (4'5" x 6'7") - uPVC double glazed windows to front, uPVC front door with glass insert, natural stone feature walls, stone worked patterned walls to main door and tiled flooring.
Porch - 1.64m x 1.61m (5'5" x 5'3") - Patterned glass door with fitted carpet.
Lounge/Dining Room - 10.36m x 4.39m (34'0" x 14'5") - uPVC dual aspect windows, three double radiators, French doors leading out to the conservatory, fireplace with LPG open flame gas fire, fitted carpet
Conservatory - 3.22m x 3.93m (10'7" x 12'11") - uPVC double glazed windows on red brick wall, fitted carpet.
Bathroom - 3.27m x 2.09m (10'9" x 6'10") - uPVC double glazed window and decorative tiled walls, accessible wet room shower, bath, pedestal sink.
Bedroom 1 - 3.63m x 3.64m (11'11" x 11'11") - uPVC double glazed window to rear, 4 double doored fitted wardrobes, carpeted flooring.
Bedroom 2 - 3.63m x 3.31m (11'11" x 10'10") - uPVC double glazed window to front, 4 double doored fitted wardrobes, carpeted flooring.
Bedroom 3 - 3.63m x 3.02m (11'11" x 9'11") - uPVC double glazed window to front, built-in wardrobe and bedroom suite, double radiator.
Kitchen/Breakfast Bar - 4.08m x 4.08m (13'5" x 13'5") - Rear facing uPVC double glazed window, range of high gloss kitchen floor and wall units, 1.5 bowl sink and drainer, granite worktops, walk-in pantry, electric cooker, fitted extractor fan, tiled flooring. Door to
Utility Room - 4.25m x 2.20m (13'11" x 7'3") - uPVC double glazed window, fitted units, tiled floor, oil boiler, door to rear, door to garage.
WALK-IN AIRING CUPBOARD Fitted shelving, hot water cylinder.
Garage - 9.00m x 3.48m (29'6" x 11'5") - uPVC double glazed windows to side, electric roller door, separate WC.
Outside - To the front is a shared gated driveway with brick work. Driveway with private parking for 2 vehicles. A large selection of shrubs and bushes adorn the front with decorative stone and shrubbed area and a patio.
At the rear is a large secluded garden well-stocked with mature shrubs and trees, seating areas and a summer-house.. A large raised decked entertaining area adjoins the rear of the bungalow.
Additional Information - Services: Oil fired central heating, electricity, water and drainage services are connected. Bottled LPG for fireplace.
Tenure: Freehold
Local Authority: Pembrokeshire County Council
Tax Band: D
Viewing: By appointment only with R K Lucas & Son
