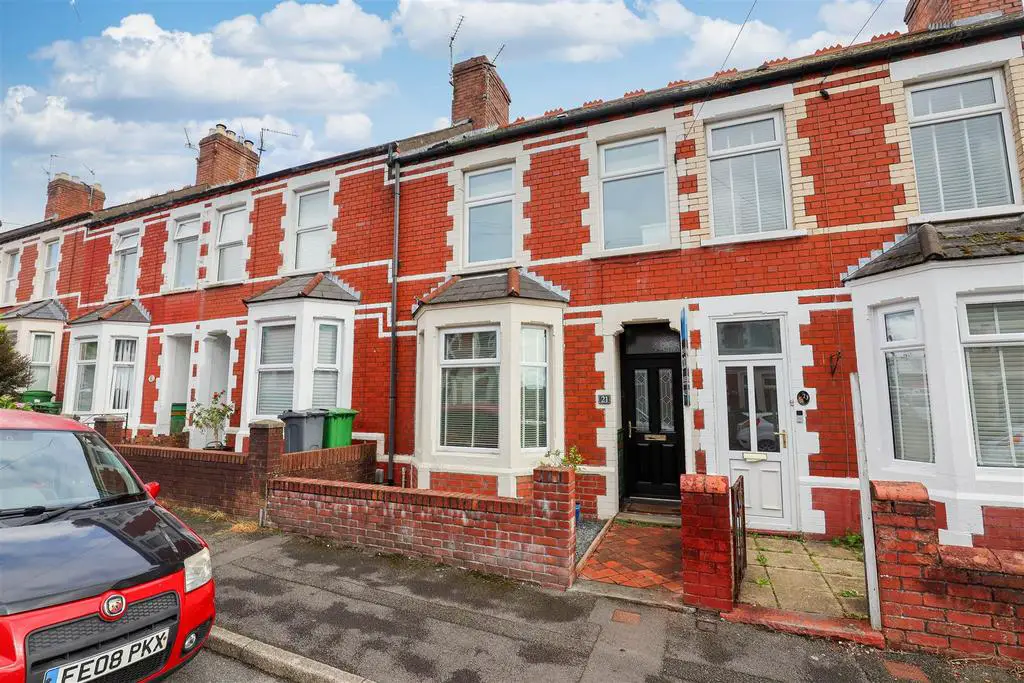
House For Sale £325,000
A beautifully presented mid terraced, 3 bedroom, bay fronted Victorian property in the heart of Whitchurch. This ideally located family home offers spacious accommodation throughout and benefits from a comprehensive refurbishment, to include a full electrical rewire, new central heating system, floor insulation, a fully boarded attic with pull down ladder and new kitchen and bathroom. The current owner has created a beautiful home and is offered for sale in immaculate order throughout. The accommodation comprises: entrance hall, open plan living and dining room, a modern and generous sized kitchen. To the first floor there are two excellent double bedrooms, a generous single bedroom that is currently being used as an office and a family bathroom. Furthermore, the property is ideally located for the excellent transport links into the City Centre and Whitchurch village and close to the highly regarded primary and secondary schools. Viewings are highly recommended to appreciate this lovely home.
Entrance Hallway - ENTRANCE HALLWAY
Via pathway to the new composite front door. Leading to the entrance hallway with traditional tiled flooring, painted walls, smooth ceiling and radiator with TRV. Door to Dining Room.
Lounge - 3.39m x 3.85m (11'1" x 12'7") - (into bay) a bright and beautiful decorated principal reception room with, oak flooring, painted walls, smooth ceiling with coving, fitted cupboard, feature fireplace with tiled hearth. Radiator with TRV and deep bay window with UPVC windows and fitted blinds. Open to;
Dining Room - 3.60m x 3.48m (11'9" x 11'5") - Continuation of the oak flooring, ample space for dining table and chairs. Painted walls, smooth ceiling with coving, feature fireplace with tiled hearth. Radiator with TRV and UPVC window with fitted blind.
Kitchen - 2.70m x 4.47m (8'10" x 14'7") - Modern and well-appointed kitchen with a range of wall and base units and contrasting work surfaces over. Stainless steel sink, space and plumbing for washing machine and tumble dryer, range cooker with fitted extractor canopy over. Metro brick tiled splashbacks and continuation of the oak flooring. Useful breakfast bar with under counter seating. UPVC windows to the side and rear, plus fully glazed UPVC door to the rear garden.
Bedroom One - 4.47m x 3.12m (14'7" x 10'2") - Generous master bedroom with carpeted floor, painted walls and smooth ceiling. UPVC windows to the front aspect with fitted blinds, radiator with TRV and ample space for wardrobes and chest of drawers.
Bedroom Two - 2.77m x 3.43m (9'1" x 11'3") - Further double bedroom with carpeted floor, painted walls and smooth ceiling. UPVC window to the rear aspect with fitted blinds, wardrobe and radiator with TRV.
Bedroom Three - 1.83m x 2.72m (6'0" x 8'11") - (max) a good size single bedroom that is currently being used as an office. With carpeted floor, painted walls and smooth ceiling. UPVC window to the rear aspect with fitted blinds and radiator with TRV.
Bathroom - 1.71m x 2.52m (5'7" x 8'3") - (max) a modern three piece bathroom with low level WC, pedestal wash hand basin and panelled bath with shower over. Cupboard housing a modern combination boiler.
Outside - FRONT
On road parking to the front. Pathway to the main entrance and brick built perimeters.
REAR
A good size enclosed rear garden with decking area and laid lawn. Rear lane access.
Tenure - This property is understood to be Freehold. This will be verified by the purchaser's solicitor.
Council Tax - Band E
Entrance Hallway - ENTRANCE HALLWAY
Via pathway to the new composite front door. Leading to the entrance hallway with traditional tiled flooring, painted walls, smooth ceiling and radiator with TRV. Door to Dining Room.
Lounge - 3.39m x 3.85m (11'1" x 12'7") - (into bay) a bright and beautiful decorated principal reception room with, oak flooring, painted walls, smooth ceiling with coving, fitted cupboard, feature fireplace with tiled hearth. Radiator with TRV and deep bay window with UPVC windows and fitted blinds. Open to;
Dining Room - 3.60m x 3.48m (11'9" x 11'5") - Continuation of the oak flooring, ample space for dining table and chairs. Painted walls, smooth ceiling with coving, feature fireplace with tiled hearth. Radiator with TRV and UPVC window with fitted blind.
Kitchen - 2.70m x 4.47m (8'10" x 14'7") - Modern and well-appointed kitchen with a range of wall and base units and contrasting work surfaces over. Stainless steel sink, space and plumbing for washing machine and tumble dryer, range cooker with fitted extractor canopy over. Metro brick tiled splashbacks and continuation of the oak flooring. Useful breakfast bar with under counter seating. UPVC windows to the side and rear, plus fully glazed UPVC door to the rear garden.
Bedroom One - 4.47m x 3.12m (14'7" x 10'2") - Generous master bedroom with carpeted floor, painted walls and smooth ceiling. UPVC windows to the front aspect with fitted blinds, radiator with TRV and ample space for wardrobes and chest of drawers.
Bedroom Two - 2.77m x 3.43m (9'1" x 11'3") - Further double bedroom with carpeted floor, painted walls and smooth ceiling. UPVC window to the rear aspect with fitted blinds, wardrobe and radiator with TRV.
Bedroom Three - 1.83m x 2.72m (6'0" x 8'11") - (max) a good size single bedroom that is currently being used as an office. With carpeted floor, painted walls and smooth ceiling. UPVC window to the rear aspect with fitted blinds and radiator with TRV.
Bathroom - 1.71m x 2.52m (5'7" x 8'3") - (max) a modern three piece bathroom with low level WC, pedestal wash hand basin and panelled bath with shower over. Cupboard housing a modern combination boiler.
Outside - FRONT
On road parking to the front. Pathway to the main entrance and brick built perimeters.
REAR
A good size enclosed rear garden with decking area and laid lawn. Rear lane access.
Tenure - This property is understood to be Freehold. This will be verified by the purchaser's solicitor.
Council Tax - Band E