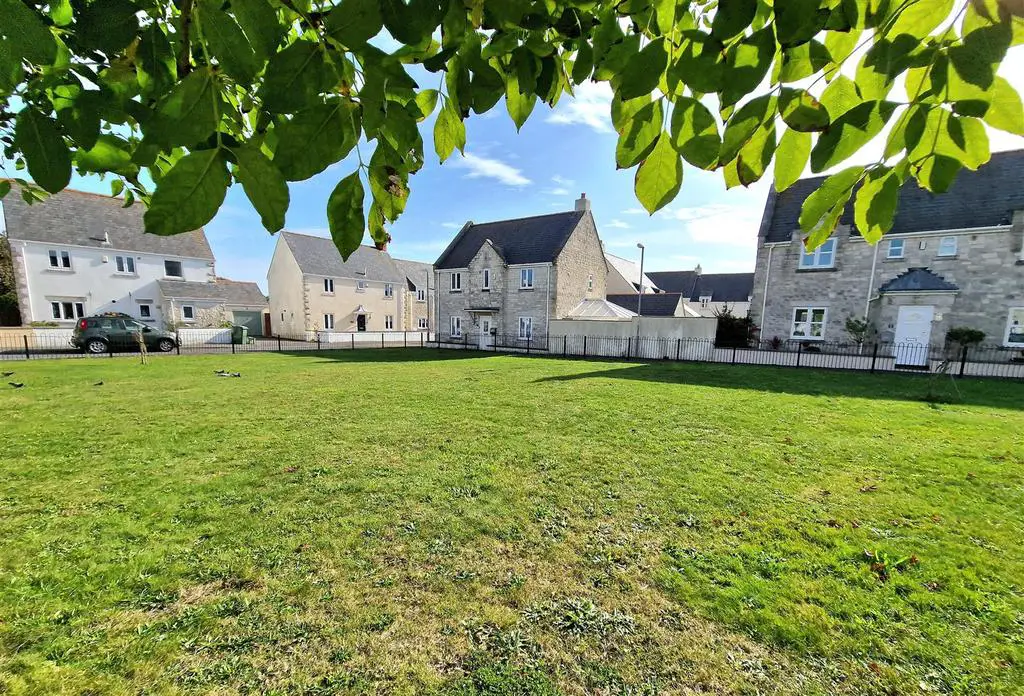
House For Sale £400,000
This attractive, detached FOUR BEDROOM property with GARAGE and DRIVEWAY is offered for sale with NO ONWARD CHAIN!
The property comprises an initial entrance hallway with downstairs cloakroom comprising low-level W.C and wash hand basin. A door then leads to a spacious living room, offering double aspect windows allowing for plenty of natural light. The conservatory is accessible form the living room and is also of generous proportions, making for a pleasant place and enjoy a pretty outlook onto the rear garden.
Completing the ground floor accommodation is a dining room, modern fitted kitchen offering a range of wall and base level units and a utility room benefitting from space for a washing machine and tumble dryer.
The first floor accommodation comprises three large double bedrooms, with the main bedroom benefitting from a ensuite shower room and walk in dressing room. The fourth bedroom would make a suitable office and has been reduced in size to accommodate the space for the dressing room in the main bedroom.
A family bathroom is found on the first floor landing and includes a fairly modern suite.
Externally, there is a driveway providing off-road parking and a garage to include power and light. The rear garden is Westerly facing, offers an initial patio area, a chippings area that is all very easy maintenance. Both the house and the garden require some updating.
This detached residence offers a perfect blend of comfort, convenience, and size. Whether you're seeking a peaceful retreat or a space for entertaining, this property has so much potential.
The property is situated in Fancy's Close, a quiet Cul-de-sac on the Isle of Portland. The property is within close proximity to Easton Square. The square provides a range of cafes and shops and is generally considered to be the hub of Portland. Portland itself is great for coastal walks, sailing, rock climbing and fishing, to name but a few activities readily available on the Island.
Living Room - 6.05m x 3.20m (19'10" x 10'5") -
Dining Room - 2.85m x 3.14m (9'4" x 10'3") -
Kitchen - 3.14m x 3.10m (10'3" x 10'2") -
Utility Room - 2.00m x 1.93m (6'6" x 6'3") -
Conservatory - 4.20m x 2.87m (13'9" x 9'4") -
Bedroom One - 3,37m x 3.06m (9'10",121'4" x 10'0") -
Ensuite - 2.84m x 1.22m (9'3" x 4'0") -
Bedroom Two - 3.31m x 2.64m (10'10" x 8'7") -
Bedroom Three - 2.58m x 2.75 (8'5" x 9'0") -
Bedroom Four / Study - 1.89m x 1.27m (6'2" x 4'1") -
Bathroom - 1.98m x 1.97m (6'5" x 6'5") -
The property comprises an initial entrance hallway with downstairs cloakroom comprising low-level W.C and wash hand basin. A door then leads to a spacious living room, offering double aspect windows allowing for plenty of natural light. The conservatory is accessible form the living room and is also of generous proportions, making for a pleasant place and enjoy a pretty outlook onto the rear garden.
Completing the ground floor accommodation is a dining room, modern fitted kitchen offering a range of wall and base level units and a utility room benefitting from space for a washing machine and tumble dryer.
The first floor accommodation comprises three large double bedrooms, with the main bedroom benefitting from a ensuite shower room and walk in dressing room. The fourth bedroom would make a suitable office and has been reduced in size to accommodate the space for the dressing room in the main bedroom.
A family bathroom is found on the first floor landing and includes a fairly modern suite.
Externally, there is a driveway providing off-road parking and a garage to include power and light. The rear garden is Westerly facing, offers an initial patio area, a chippings area that is all very easy maintenance. Both the house and the garden require some updating.
This detached residence offers a perfect blend of comfort, convenience, and size. Whether you're seeking a peaceful retreat or a space for entertaining, this property has so much potential.
The property is situated in Fancy's Close, a quiet Cul-de-sac on the Isle of Portland. The property is within close proximity to Easton Square. The square provides a range of cafes and shops and is generally considered to be the hub of Portland. Portland itself is great for coastal walks, sailing, rock climbing and fishing, to name but a few activities readily available on the Island.
Living Room - 6.05m x 3.20m (19'10" x 10'5") -
Dining Room - 2.85m x 3.14m (9'4" x 10'3") -
Kitchen - 3.14m x 3.10m (10'3" x 10'2") -
Utility Room - 2.00m x 1.93m (6'6" x 6'3") -
Conservatory - 4.20m x 2.87m (13'9" x 9'4") -
Bedroom One - 3,37m x 3.06m (9'10",121'4" x 10'0") -
Ensuite - 2.84m x 1.22m (9'3" x 4'0") -
Bedroom Two - 3.31m x 2.64m (10'10" x 8'7") -
Bedroom Three - 2.58m x 2.75 (8'5" x 9'0") -
Bedroom Four / Study - 1.89m x 1.27m (6'2" x 4'1") -
Bathroom - 1.98m x 1.97m (6'5" x 6'5") -
