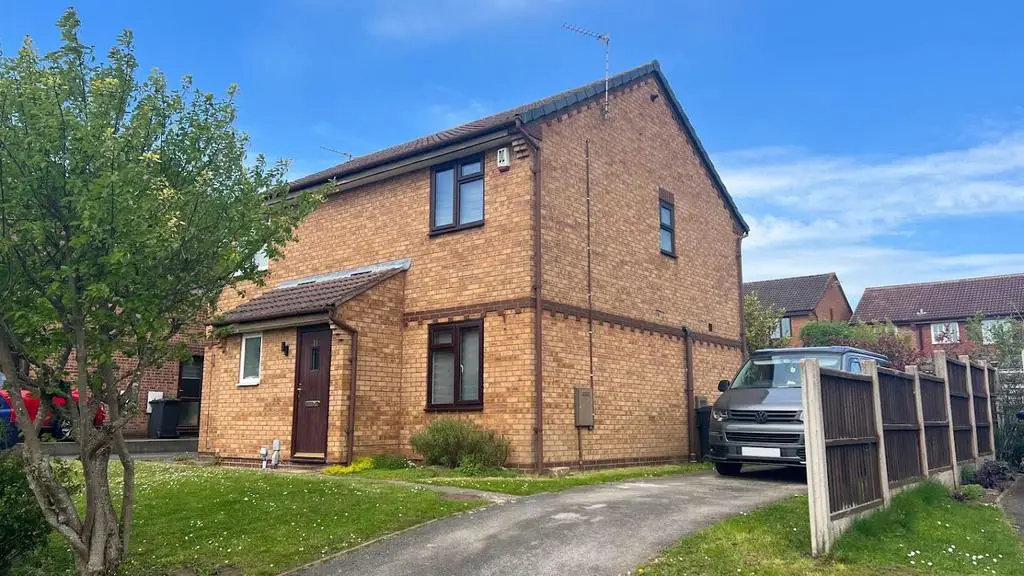
House For Sale £210,000
A beautifully presented and greatly upgraded two bedroom semi detached property occupying a beautifully landscaped and generous garden with wide plot and plentiful parking.
Directions - From Bishops Drive, being a principle Road throughout Oakwood, turn onto Danebridge Crescent at either junction, then onto Fiskerton Way and finally onto Seagrave Close where the property will be found a short distance on the left.
This highly impressive property should be of particular interest to first time buyers.
The beautifully presented, gas centrally heated and UPVC double glazed accommodation comprises, entrance lobby, spacious lounge, beautifully appointed modern kitchen with integrated appliances, Granite work surfaces and with dining area. To the first floor are two bedrooms and bathroom.
Externally, the property occupies a larger and wider plot than average with excellent parking to the front and side. To the rear is a beautifully landscaped garden with lawn, pond and patio with pergola.
Oakwood is a highly popular suburb of Derby close to the city centre with a frequent public transport service. Locally there is an impressive range of amenities and facilities including grocery and convenience stores, post office, popular public houses and a leisure centre with gym.
A viewing is recommended at the earliest of opportunities.
Accommodation -
Ground Floor -
Entrance Lobby - Main front door, attractive wooden flooring, coat and shoe storage area, inner door into:
Lounge - 4.24m x 3.84m (13'11" x 12'7") - A lovely room with a continuation of the wooden flooring, stairs to first floor with useful area beneath, UPVC double glazed window with fitted roller blinds, inset ceiling spotlights, designer radiator.
Dining Kitchen - 3.86m x 2.82m (12'8" x 9'3") - Beautifully appointed with a modern range of wall and base units with matching cupboard and drawer fronts with integrated handles, granite work surfaces, electric oven with useful pan drawer beneath, electric hob with extractor fan over, integrated bin, fridge, freezer, dishwasher and washing machine, attractive tiled floor with underfloor heating, UPVC double glazed French doors and window, inset ceiling spotlights and designer radiator.
First Floor -
Landing - With loft access, which also houses the Worcester combination boiler (new 2018) providing domestic hot water and gas central heating.
Bedroom One - 3.84m x 2.97m (12'7" x 9'9") - A spacious bedroom with recess having shelving and railing, twin built in cupboard, UPVC double glazed window with roller blind, fan light and radiator.
Bedroom Two - 3.86m x 1.96m (12'8" x 6'5") - A second generous bedroom with rear facing UPVC double glazed window with Venetian blind overlooking the gardens, radiator.
Bathroom - 2.01m x 1.93m (6'7" x 6'4") - Fitted with a white three piece suite comprising a panelled bath with mains overhead shower over and additional shower head, wash basin and WC, tiled floor and walls, UPVC double glazed window, inset ceiling spotlights, chrome towel radiator.
Outside - Externally, the property occupies a larger and wider plot than average with excellent parking to the front and side. To the rear is a beautifully landscaped garden with lawn, pond and patio with pergola.
Directions - From Bishops Drive, being a principle Road throughout Oakwood, turn onto Danebridge Crescent at either junction, then onto Fiskerton Way and finally onto Seagrave Close where the property will be found a short distance on the left.
This highly impressive property should be of particular interest to first time buyers.
The beautifully presented, gas centrally heated and UPVC double glazed accommodation comprises, entrance lobby, spacious lounge, beautifully appointed modern kitchen with integrated appliances, Granite work surfaces and with dining area. To the first floor are two bedrooms and bathroom.
Externally, the property occupies a larger and wider plot than average with excellent parking to the front and side. To the rear is a beautifully landscaped garden with lawn, pond and patio with pergola.
Oakwood is a highly popular suburb of Derby close to the city centre with a frequent public transport service. Locally there is an impressive range of amenities and facilities including grocery and convenience stores, post office, popular public houses and a leisure centre with gym.
A viewing is recommended at the earliest of opportunities.
Accommodation -
Ground Floor -
Entrance Lobby - Main front door, attractive wooden flooring, coat and shoe storage area, inner door into:
Lounge - 4.24m x 3.84m (13'11" x 12'7") - A lovely room with a continuation of the wooden flooring, stairs to first floor with useful area beneath, UPVC double glazed window with fitted roller blinds, inset ceiling spotlights, designer radiator.
Dining Kitchen - 3.86m x 2.82m (12'8" x 9'3") - Beautifully appointed with a modern range of wall and base units with matching cupboard and drawer fronts with integrated handles, granite work surfaces, electric oven with useful pan drawer beneath, electric hob with extractor fan over, integrated bin, fridge, freezer, dishwasher and washing machine, attractive tiled floor with underfloor heating, UPVC double glazed French doors and window, inset ceiling spotlights and designer radiator.
First Floor -
Landing - With loft access, which also houses the Worcester combination boiler (new 2018) providing domestic hot water and gas central heating.
Bedroom One - 3.84m x 2.97m (12'7" x 9'9") - A spacious bedroom with recess having shelving and railing, twin built in cupboard, UPVC double glazed window with roller blind, fan light and radiator.
Bedroom Two - 3.86m x 1.96m (12'8" x 6'5") - A second generous bedroom with rear facing UPVC double glazed window with Venetian blind overlooking the gardens, radiator.
Bathroom - 2.01m x 1.93m (6'7" x 6'4") - Fitted with a white three piece suite comprising a panelled bath with mains overhead shower over and additional shower head, wash basin and WC, tiled floor and walls, UPVC double glazed window, inset ceiling spotlights, chrome towel radiator.
Outside - Externally, the property occupies a larger and wider plot than average with excellent parking to the front and side. To the rear is a beautifully landscaped garden with lawn, pond and patio with pergola.
