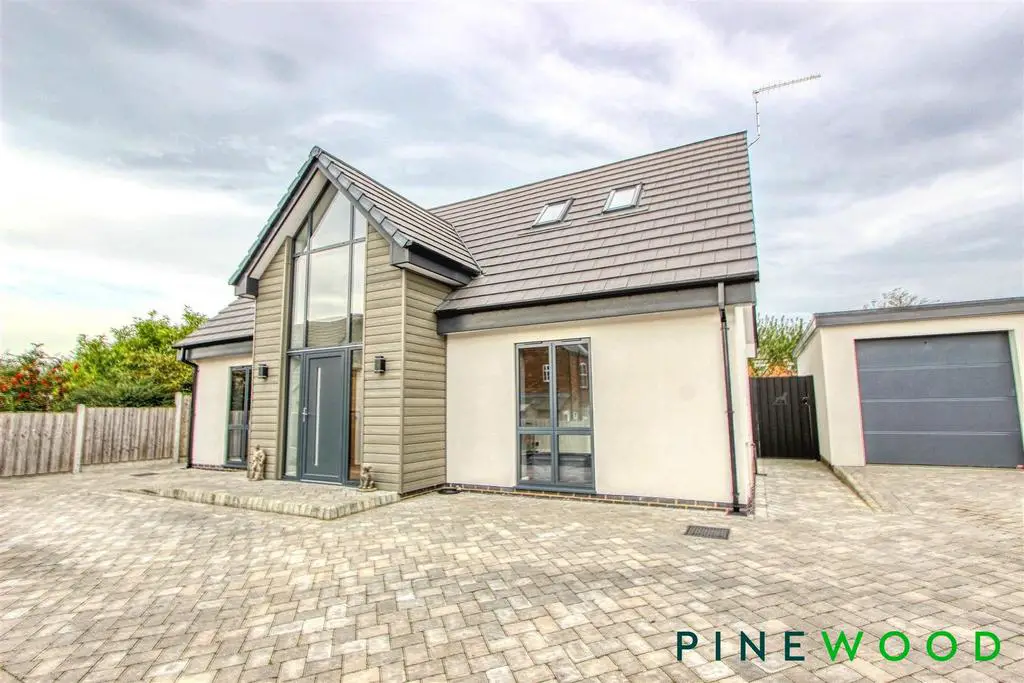
House For Sale £395,000
*FABULOUS MODERN THREE BEDROOM DETACHED PROPERTY IN THE HEART OF CLOWNE*
Pinewood Properties are delighted to offer this fabulous THREE Bedroom Detached house which offers modern living space, together with garage and a low maintenance garden to the rear, being well placed for the local amenities in Clowne and Junction 30 M1. The accommodation comprises of: Entrance hallway with a full length picture window flooding the hall with natural light. There is also an oak staircase giving access to the first floor, a guest cloakroom and a further Lounge and Study. The Kitchen/Diner being open plan truly has the WOW factor. There are bi fold doors flooding the room with natural light, a range of matt grey wall and base units with complimentary quartz worktop inset to which is a stainless steel sink with mixer tap and boiling water tap. There are range of integrated appliances including a dish washer, oven, five ring gas hob and extractor and a fridge freezer. The Kitchen/Diner also benefits from engineered oak flooring, zoned spotlights to the ceiling and tiling to splashback areas. There is also a separate utility room To the first floor there is an AMAZING landing, THREE bedrooms and a family bathroom. The principle bedroom has a full length picture window over looking the rear garden and en-suite which comprises of a shower cubicle with rainfall shower, a wash hand basin, a low flush toilet, a towel rail and velux style window. The family bathroom is also well equipped fitted with a modern suite in white comprising of a panelled bath, a separate shower cubicle, wash hand basin and a low flush toilet. To the front of the property there is an impressive sized driveway and a detached garage with electric door. To the rear of the property there is a fully enclosed garden with large patio area suitable for entertaining. The property also benefits from double glazing, gas central heating and built in network cabling. *THIS PROPERTY IS NOT TO BE MISSED*
Lounge - 3.75 x 3.54 (12'3" x 11'7") -
Kitchen/Diner - 10.24 x 4.86 (33'7" x 15'11") -
Study - 1.82 x 3.58 (5'11" x 11'8") -
Bedroom One - 4.01 x 3.54 (13'1" x 11'7") -
En-Suite - 3.06 x 1.32 (10'0" x 4'3") -
Bedroom Two - 3.65 x 3.19 (11'11" x 10'5") -
Bedroom Three - 3.60 x 2.90 (11'9" x 9'6") -
Family Bathroom - 4.14 x 1.64 (13'6" x 5'4") -
Rear Garden -
Disclaimer - These particulars do not constitute part or all of an offer or contract. While we endeavour to make our particulars fair, accurate and reliable, they are only a general guide to the property and, accordingly. If there are any points which are of particular importance to you, please check with the office and we will be pleased to check the position.
Pinewood Properties are delighted to offer this fabulous THREE Bedroom Detached house which offers modern living space, together with garage and a low maintenance garden to the rear, being well placed for the local amenities in Clowne and Junction 30 M1. The accommodation comprises of: Entrance hallway with a full length picture window flooding the hall with natural light. There is also an oak staircase giving access to the first floor, a guest cloakroom and a further Lounge and Study. The Kitchen/Diner being open plan truly has the WOW factor. There are bi fold doors flooding the room with natural light, a range of matt grey wall and base units with complimentary quartz worktop inset to which is a stainless steel sink with mixer tap and boiling water tap. There are range of integrated appliances including a dish washer, oven, five ring gas hob and extractor and a fridge freezer. The Kitchen/Diner also benefits from engineered oak flooring, zoned spotlights to the ceiling and tiling to splashback areas. There is also a separate utility room To the first floor there is an AMAZING landing, THREE bedrooms and a family bathroom. The principle bedroom has a full length picture window over looking the rear garden and en-suite which comprises of a shower cubicle with rainfall shower, a wash hand basin, a low flush toilet, a towel rail and velux style window. The family bathroom is also well equipped fitted with a modern suite in white comprising of a panelled bath, a separate shower cubicle, wash hand basin and a low flush toilet. To the front of the property there is an impressive sized driveway and a detached garage with electric door. To the rear of the property there is a fully enclosed garden with large patio area suitable for entertaining. The property also benefits from double glazing, gas central heating and built in network cabling. *THIS PROPERTY IS NOT TO BE MISSED*
Lounge - 3.75 x 3.54 (12'3" x 11'7") -
Kitchen/Diner - 10.24 x 4.86 (33'7" x 15'11") -
Study - 1.82 x 3.58 (5'11" x 11'8") -
Bedroom One - 4.01 x 3.54 (13'1" x 11'7") -
En-Suite - 3.06 x 1.32 (10'0" x 4'3") -
Bedroom Two - 3.65 x 3.19 (11'11" x 10'5") -
Bedroom Three - 3.60 x 2.90 (11'9" x 9'6") -
Family Bathroom - 4.14 x 1.64 (13'6" x 5'4") -
Rear Garden -
Disclaimer - These particulars do not constitute part or all of an offer or contract. While we endeavour to make our particulars fair, accurate and reliable, they are only a general guide to the property and, accordingly. If there are any points which are of particular importance to you, please check with the office and we will be pleased to check the position.