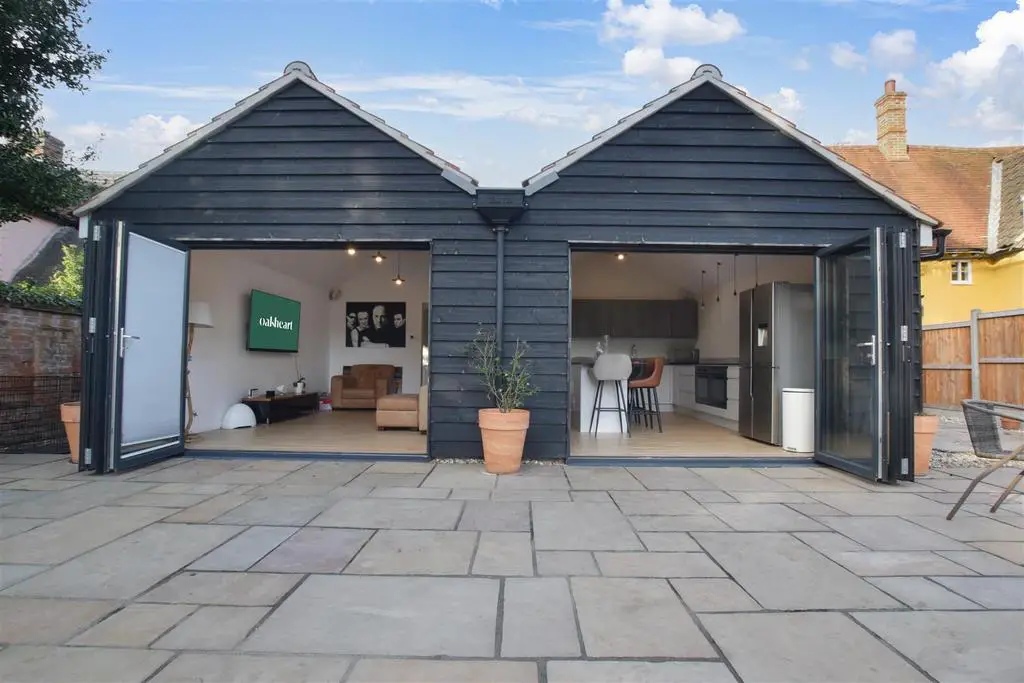
House For Sale £385,000
Oakheart are delighted to offer to market this deceptively spacious four bedroom single level residence located in the ever popular Village of Stratford St Mary!
Offered in immaculate condition throughout, with an exceptional kitchen/family room, a separate home office, four well appointed bedrooms, two bathrooms and considerable versatility, this enviable home is not to be missed! Stratford St Mary is a widely recognised Parish Village between Ipswich and Colchester with fantastic accessibility via the A12. It is also identified as 'an area of outstanding natural beauty' (ANOB), with walking trails alongside and towards the River Stour making it an amazing place to reside.
Rosemary Cottage is a charming home with a wealth of contemporary features and high quality finishings throughout. It has been lovingly improved by the current occupiers to introduce seamless quality across all aspects whilst retaining the quirks of an older property. Most notable is the vastly extended rear which beautifully incorporates open plan living, extending circa 7.3 meters in width! This inclusive open plan space creates two sections in synergy to include a cosy living room area and an airy kitchen/breakfast room with a sizeable kitchen island and breakfast bar. Both rooms are laid in the same quality wood effect flooring and are accentuated in their size by the vaulted ceilings with Velux style windows. Completing this desirable entertaining space is the dual set of bi-folding patio doors that create harmony with the generous flagstone paved patio dining area.
The property is versatile in its uses with four bedrooms that may suit as alternate uses such as; A playroom, home cinema, reading room or study. The bedrooms are well appointed with double glazing, the Master boasts the luxury of a walk in dressing area and its own modern ensuite. Bedrooms two, three and four all enjoy the use of a well sized bathroom with a sleek four piece suite.
To complete a property with a host of salient features it has a considerable garden to the rear approaching circa 70ft plus. (sts). The garden is mostly laid to lawn and is well tended with a flagstone paved dining area, fenced perimeter, timber built storage sheds and a detached home office. The home office is a brilliant addition to the property offering the flexibility to work from home with high speed broadband in place.
Entrance Hall -
Bedroom One - 4.12 x 2.5 (13'6" x 8'2") -
Ensuite & Dressing Area - En-suite measures 2m x 1.7m
Dressing Area measures 2.3m x 1.6m
Bedroom Two - 3.21 x 3.29 (10'6" x 10'9") -
Bedroom Three - 3.2 x 2.94 (10'5" x 9'7") -
Bedroom Four - 3.35 x 3 (10'11" x 9'10") -
Bathroom - 2.7 x 3.1 (8'10" x 10'2") -
Open Plan Kitchen/Living Room - 7.31 x 4.81 (23'11" x 15'9") -
Offered in immaculate condition throughout, with an exceptional kitchen/family room, a separate home office, four well appointed bedrooms, two bathrooms and considerable versatility, this enviable home is not to be missed! Stratford St Mary is a widely recognised Parish Village between Ipswich and Colchester with fantastic accessibility via the A12. It is also identified as 'an area of outstanding natural beauty' (ANOB), with walking trails alongside and towards the River Stour making it an amazing place to reside.
Rosemary Cottage is a charming home with a wealth of contemporary features and high quality finishings throughout. It has been lovingly improved by the current occupiers to introduce seamless quality across all aspects whilst retaining the quirks of an older property. Most notable is the vastly extended rear which beautifully incorporates open plan living, extending circa 7.3 meters in width! This inclusive open plan space creates two sections in synergy to include a cosy living room area and an airy kitchen/breakfast room with a sizeable kitchen island and breakfast bar. Both rooms are laid in the same quality wood effect flooring and are accentuated in their size by the vaulted ceilings with Velux style windows. Completing this desirable entertaining space is the dual set of bi-folding patio doors that create harmony with the generous flagstone paved patio dining area.
The property is versatile in its uses with four bedrooms that may suit as alternate uses such as; A playroom, home cinema, reading room or study. The bedrooms are well appointed with double glazing, the Master boasts the luxury of a walk in dressing area and its own modern ensuite. Bedrooms two, three and four all enjoy the use of a well sized bathroom with a sleek four piece suite.
To complete a property with a host of salient features it has a considerable garden to the rear approaching circa 70ft plus. (sts). The garden is mostly laid to lawn and is well tended with a flagstone paved dining area, fenced perimeter, timber built storage sheds and a detached home office. The home office is a brilliant addition to the property offering the flexibility to work from home with high speed broadband in place.
Entrance Hall -
Bedroom One - 4.12 x 2.5 (13'6" x 8'2") -
Ensuite & Dressing Area - En-suite measures 2m x 1.7m
Dressing Area measures 2.3m x 1.6m
Bedroom Two - 3.21 x 3.29 (10'6" x 10'9") -
Bedroom Three - 3.2 x 2.94 (10'5" x 9'7") -
Bedroom Four - 3.35 x 3 (10'11" x 9'10") -
Bathroom - 2.7 x 3.1 (8'10" x 10'2") -
Open Plan Kitchen/Living Room - 7.31 x 4.81 (23'11" x 15'9") -
