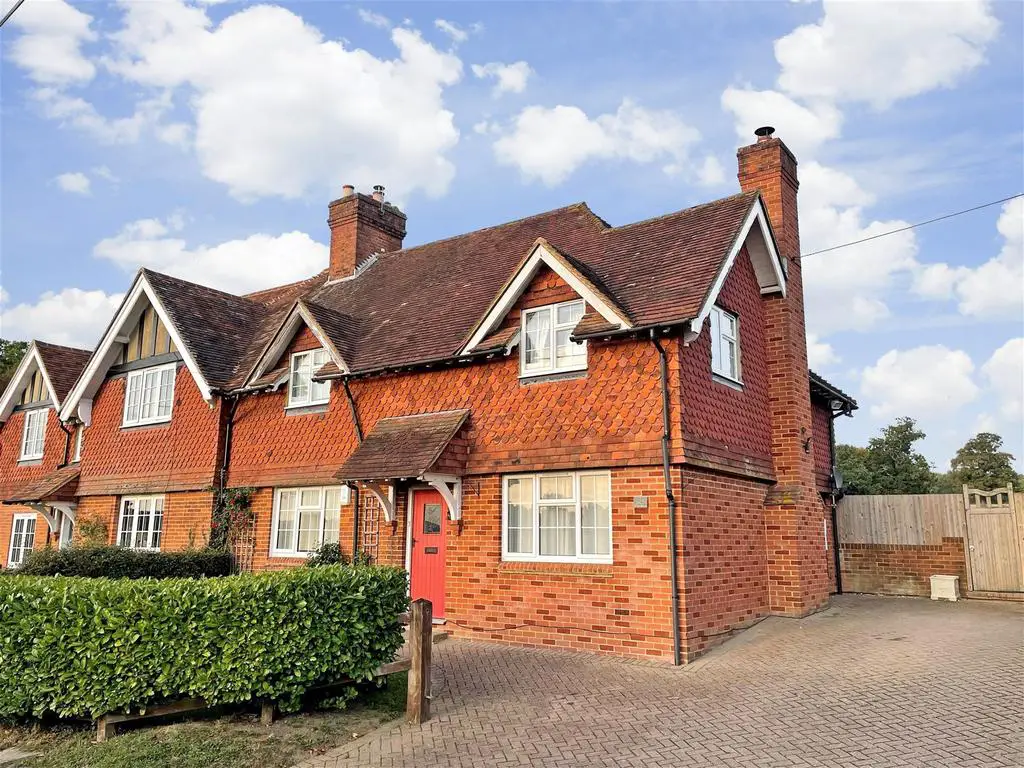
House For Sale £800,000
We moved here with our young family over seven years ago and we have all loved every minute of it, particularly having the fields and countryside on our doorstep. We were blown away by the views as soon as we walked into the cottage and will be sorry to leave but we are starting a new chapter in our lives. During our time here we have modernised the property, built the shed and installed a private fibre optic high speed internet system.
We are only a mile from the historic village of Hadlow. It is in a Conservation Area with many of its attractive period buildings including the famous Hadlow Tower or ‘May's Folly'. This Grade 1* listed building stands 175 ft high and is the tallest such Roman Gothic building in the UK and its restoration won the Angel Award. There is a good primary school in the village while the Hadlow College of Agriculture and Horticulture is well-known and includes the Broadview Gardens complex that has a tearoom and florist and where you can enjoy wandering around 10 acres of grounds. The village has a variety of shops, pubs, hairdresser, restaurant, a church, library and a medical centre as well as cricket and bowls club and the village hall where a variety of activities take place to suit all ages.Room sizes:
- Entrance Hall
- Cloakroom
- Lounge: 22'0 (6.71m) x 14'9 (4.50m) narrowing to 11'0 (3.36m)
- Dining Area: 15'0 (4.58m) narrowing to 13'6 (4.12m) x 10'4 (3.15m)
- Kitchen Area: 19'8 x 7'1 (6.00m x 2.16m)
- Family Room: 11'7 (3.53m) x 11'0 (3.36m) narrowing to 10'5 (3.18m)
- Landing
- Bedroom 1: 13'4 x 10'2 (4.07m x 3.10m)
- Bedroom 3: 15'0 (4.58m) narrowing to 11'0 (3.36m) x 8'7 (2.62m)
- Bedroom 2: 14'0 (4.27m) narrowing to 11'0 (3.36m) x 11'2 (3.41m)
- En suite Shower room: 7'4 x 4'4 (2.24m x 1.32m)
- Bedroom 4: 10'7 (3.23m) x 7'6 (2.29m) narrowing to 6'4 (1.93m)
- OUTSIDE
- Driveway
- Front Garden
- Rear Garden
The information provided about this property does not constitute or form part of an offer or contract, nor may be it be regarded as representations. All interested parties must verify accuracy and your solicitor must verify tenure/lease information, fixtures & fittings and, where the property has been extended/converted, planning/building regulation consents. All dimensions are approximate and quoted for guidance only as are floor plans which are not to scale and their accuracy cannot be confirmed. Reference to appliances and/or services does not imply that they are necessarily in working order or fit for the purpose.
We are pleased to offer our customers a range of additional services to help them with moving home. None of these services are obligatory and you are free to use service providers of your choice. Current regulations require all estate agents to inform their customers of the fees they earn for recommending third party services. If you choose to use a service provider recommended by Fine & Country, details of all referral fees can be found at the link below. If you decide to use any of our services, please be assured that this will not increase the fees you pay to our service providers, which remain as quoted directly to you.
