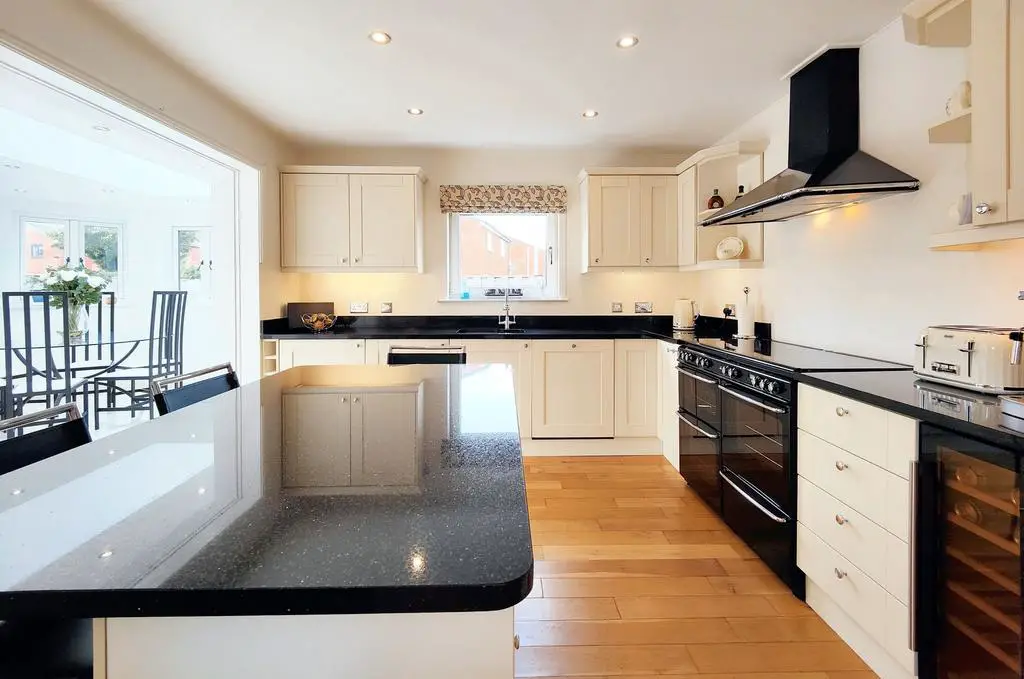
House For Sale £275,000
Step inside this luxurious and impressive home! Immaculately finished & extended 4-bed detached house with extended living area, stunning bi-fold doors and roof lights. Stylish bathroom, low maintenance garden, transport links, excellent schools and amenities nearby.
EPC Rating: C
Location
Rosedale Avenue is a quiet, residential cul de sac in Heysham with great access to the Bay Gateway, M6 Link Road. Commuting is now a real option although closer to home you will find some of this area's biggest employers in the Port of Heysham and EDF Energy. The area is popular with professionals, families and many different ages. There are sought after local schools within easy reach and plenty of shops and amenities in nearby Strawberry Gardens and in the village of Heysham. Buses connect to Lancaster and Morecambe. There is a nearby Health Centre and a whole beautiful coastline to explore.
The House
This house truly is immaculate! With extended, open plan living and dining to the rear it is also impressive. The front door opens to a wide welcoming hallway with wood flooring which extends into the living spaces and is complemented by the stripped woodwork of the banister. Stairs lead up to the first floor and there is cupboard storage so coats, shoes and bags can be kept tidily away and the hallway remain a sleek, welcoming space. Also of the hallway you will find a cloakroom/ WC and a separate utility room with external access to the side of the house. The front lounge has a sleek cream fireplace with living flame gas fire and looks out over the block paved front and to the cul de sac.
Open Plan Living & Kitchen
Walking to the rear of the property the wooden flooring creates a seamless transition and the light, bright extended living with Bi-Folds, long roof light and windows to each of the hexagonal walls of the dining space. The kitchen itself is cream and generous with integrated appliances. Solid granite work tops and the solid granite central island are an impressive finish. This is the perfect space to entertain and impress, for keen chefs the kitchen offers space for a double sized range style cooker. The current vendors have an eight ring stove with triple oven and plate warmer. The dining space has gloss porcelain floor tiling, recessed spot lights to the ceiling and the long roof light. The bi-fold doors open out to the garden which really makes the most of the sun. The hexagonal dining space is a real feature of this house.
Upstairs
Throughout the house there are matching wooden doors and matching décor creates the perfect, sleek finish. Upstairs there are four bedrooms and the bathroom which has a large four piece bathroom suite. There is a stylish tub bath with central taps, a large level access shower enclosure with glazed panels, WC, wash basin and matching stone effect floor and wall tiling. The four bedrooms are beautifully presented with neutral décor. There are two good sized double bedrooms. Bedroom 3 is currently utilized as a generous dressing room with built in wardrobes to one wall. Bedroom 4 also enjoys built in wardrobes creating a generous single bedroom.
Garden
The garden really makes the most of the sun and being low maintenance you get to enjoy it too! The stone flagging is a beautiful finish and the landscaping includes steps to the raised patio and raised beds to the rear. The garden is bordered by panel fencing and the detached garage to the rear which has a pedestrian door opening to the garden.
Parking - Garage
The detached garage is situated to the rear.
Parking - On Drive
There is tidy block paved parking on the driveway to the front of the garage. There is further tidy block paving to the front of the house.
Houses For Sale Jevington Way
Houses For Sale Eastlands
Houses For Sale Rosedale Avenue
Houses For Sale Chedworth Avenue
Houses For Sale Burford Drive
Houses For Sale Fieldsend
Houses For Sale Meldon Road
Houses For Sale Drayton Road
Houses For Sale Willowfield Road
Houses For Sale Edgecott Close
Houses For Sale Peplow Road
Houses For Sale Applegarth Road
