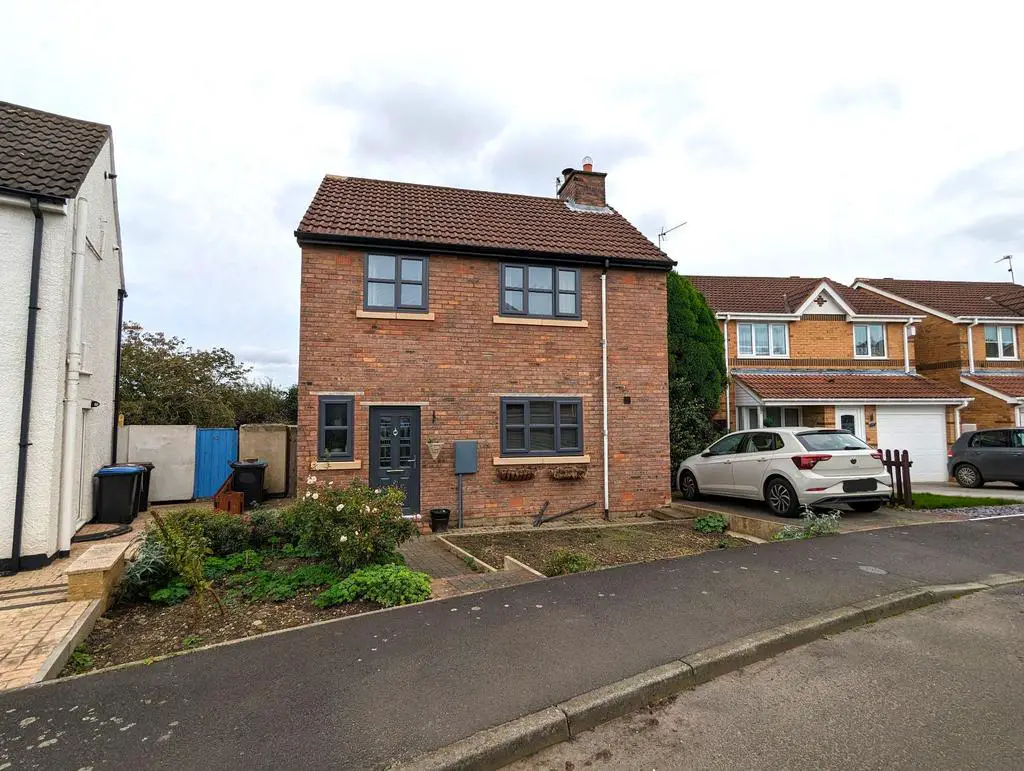
House For Sale £190,000
AMAZING EXTENDED FAMILY HOME / MODERNISED 3 BEDROOM DETACHED - At the heart of the popular Daleside Estate in Sacriston sits stunning extended 3 bedroom detached property with a super spacious South-easterly facing garden. Daleside is located a short walk from the village's front street for all it's local amenities and transport link as well as being a short commute from Durham City and the A167 connecting to Chester-le-Street and the A1.
The property has been thoughtfully and tastefully decorated throughout with its main feature being the superb extended open plan lounge and dining area to the rear. While the dining area accommodates for a multi-fuel burner, the lounge benefits not only from the large rear-facing double glazed window and double French doors looking out onto a spacious and elevated veranda with the rear garden beyond, but also benefits from 3 large Velux skylights in the roof of the extension, allowing this amazing space to fill with an abundance of natural light. The addition of the internal sash windows between the entrance hall and the lounge is a unique feature which adds character. The pantry style cupboard in the kitchen has been thoughtfully adapted to accommodate for the washing machine, tumble dryer and fridge/freezer. To the first floor are 3 well-presented bedrooms with the 2 double bedrooms accommodating for double built-in wardrobes. The bathroom is home to a 'P' shaped bath with a rainfall style shower and glazed enclosure with a bespoke tiled splashback throughout. To the front exterior is garden with a block paved drive for 1 vehicle and side gated access to the rear. The spacious rear garden wraps around each gable end of the property and is home to a large elevated veranda immediately to the rear of the extension. Towards the back of the garden is a shed and enclosed area once used to accommodate for hens.
Room DescriptionsPorch/Entrance Hall
Enter via a composite front door into a small porch with wood effect tiled flooring and half-height tiled wall feature to both sides, offering access to the entrance hall and WC. The carpeted entrance hall offers access to the open plan lounge/diner, carpeted stair case to the first floor, under stairs cupboard and side access to the rear garden via another composite door. Internal double glazed sash windows to the rear looking into the lounge area. Wall mounted radiator.
Open Plan Lounge 11'8 x 19'6 (3.61m x 5.99m)/Diner 13'6 x 13'4 (4.17m x 4.09m)
Enter via the internal wooden door with decorative glazing into the dining area with tiled flooring, which flows through to the lounge area in the large rear extension. The dining area is home to a multi-fuel burner and wall mounted radiator while to the lounge area is a large rear-facing double glazed window and double French doors looking out onto an elevated veranda with a super spacious garden beyond. There are 3 large Velux skylights to the roof of the extension, allowing the open plan space to fill with natural light. Wall mounted radiator.
Kitchen 10'4 x 8'9 (3.18m x 2.72m)
Tiled flooring, range of base and wall kitchen units with contrasting work surfaces and tiled splashback. Space for freestanding electric oven with overhead extractor and dishwasher. Ceramic cream one-and-a-half sink with hose style mixer tap below a front-facing double glazed window. Traditional style radiator. Access to a pantry style cupboard designed as utility cupboard for a freestanding washing machine, tumble dryer and fridge/freezer.
WC
Wood effect tiled flooring and half-height tiled wall feature. Access to toilet and hand basin. Front-facing double glazed window. built-in cupboard accommodating for a Worcester combi boiler. Wall mounted radiator.
First Floor Landing
Carpeted landing offering access to 3 bedrooms, bathroom and loft hatch. Side-facing double glazed window.
Bedroom One 11'5 x 10'6 (3.47m x 3.19m)
Carpeted bedroom with a large rear and small side-facing double glazed windows. Large built-in wardrobe with double doors. Wall mounted radiator.
Bedroom Two 9'9 x 9'4 (2.97m x 2.84m)
Carpeted bedroom with a front-facing double glazed window. 2 large built-in wardrobes with double doors. Wall mounted radiator.
Bedroom Three 9'6 x 7'4 (2.90m x 2.25m)
Carpeted bedroom with front-facing double glazed window. Fitted cabinets with a sleek grey gloss finish. Wall mounted radiator.
Bathroom 6'5 x 7'7 (1.95m x 2.31m)
Wood effect tiled flooring with full-height tiled splashback. Access to toilet, wash basin with vanity unit and 'P' shaped bath with mains powered rainfall style shower and glazed enclosure. Side-facing double glazed window and traditional style radiator.
Exterior
The front is home to garden with a block paved path, separate block paved drive for 1 vehicle and gated side access to the rear. The spacious rear garden is South-East facing and is home to a large elevated veranda to the rear of the extension. To the rear of the garden is shed with enclosed area that was once used to accommodate for hens.
