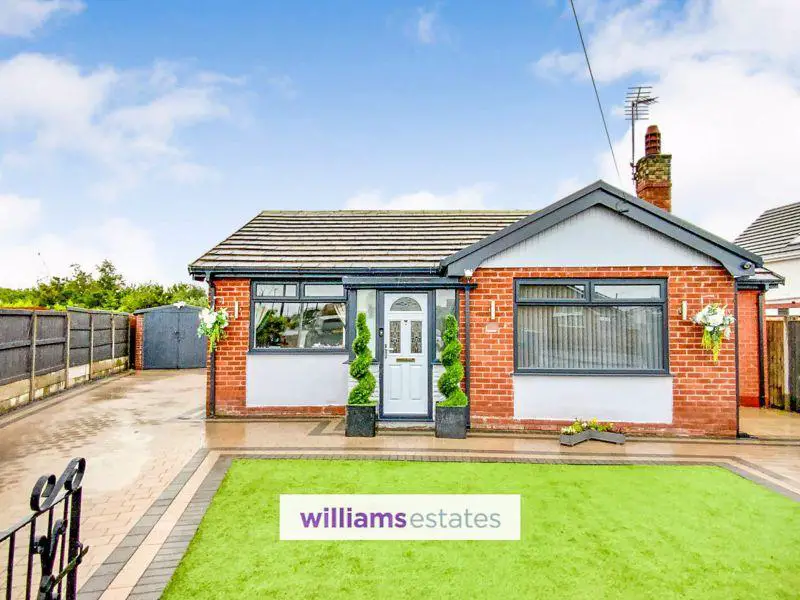
House For Sale £250,000
This spacious detached-bungalow definitely has the wow factor!. The accommodation briefly affords the entrance porch, hallway, lounge, bathroom, two double bedrooms, modern kitchen with dining area plus open plan access to the rear sun lounge. Having double glazing, gas central heating, internal oak doors, excellent decoration throughout, dual block paved driveways, garage, rear view over a field and enclosed rear garden with decked terrace. EPC is D 68. Freehold. Council tax C.
Accommodation
Double glazed front door giving access into the porch
Entrance Porch
With tiled flooring, double glazed windows plus glazed door leading into the hallway.
Hallway
Having a radiator, built in meter cupboard, loft hatch with pull down ladder to a boarded loft.
Lounge - 14' 9'' x 13' 0'' (4.50m x 3.96m)
Having radiators, T.v connection, feature fire surround with living flame effect electric fire and double glazed front window.
Modern Kitchen Diner - 21' 2'' x 15' 10'' (6.45m x 4.82m)
Fitted with Anthracite grey fronted wall, base and drawer units, worktop surfaces, tiled splash-backs, bowl and a half single drainer sink with mixer tap, double glazed rear window, integral washing machine, built in oven & microwave, gas hob with extractor fan over, void for a fridge freezer, tiled effect flooring and to the L'shaped dining area there are two radiators and double glazed front window. Open plan access to the rear sun lounge.
Sun Lounge - 9' 3'' x 8' 11'' (2.82m x 2.71m)
With the continuation of the tiled effect flooring, modern vertical radiator, wall lighting, t.v connection, double glazer rear window plus double glazed French doors that provide access to the enclosed sunny aspect garden.
Bedroom 1 - 18' 1'' x 8' 9'' (5.51m x 2.66m)
This spacious room has built in modern wardrobes, radiators and double glazed rear window looking over the rear garden.
Bedroom 2 - 9' 8'' x 8' 9'' (2.95m x 2.66m)
Having a radiator and double glazed front window.
Bathroom - 6' 6'' x 5' 5'' (1.97m x 1.65m)
Comprising of a wall mounted vanity wash hand basin with handy pull out drawer, push button toilet, P'shaped bath with shower over, glass shower screen, wall tiles, heated towel rail, inset spotlighting, extractor fan, tiled flooring and double glazed rear window.
Outside
The front offers dual block paved driveways with the main drive leading down the side of the property and up to the detached garage. The main garden is laid with artificial grass for low maintenance. Side gate to the rear. The rear offers a sunny South facing garden with paved patio, artificial grass plus a cozy decked patio located in the corner.
Directions
Proceed onto Wellington Road and head towards Kinmel Bay. Go over the bridge onto Foryd Road and continue into Towyn. Go over the crossroads and turn left into Penisaf Avenue, this bungalow can be located on the right corner.
Council Tax Band: C
Tenure: Freehold
Accommodation
Double glazed front door giving access into the porch
Entrance Porch
With tiled flooring, double glazed windows plus glazed door leading into the hallway.
Hallway
Having a radiator, built in meter cupboard, loft hatch with pull down ladder to a boarded loft.
Lounge - 14' 9'' x 13' 0'' (4.50m x 3.96m)
Having radiators, T.v connection, feature fire surround with living flame effect electric fire and double glazed front window.
Modern Kitchen Diner - 21' 2'' x 15' 10'' (6.45m x 4.82m)
Fitted with Anthracite grey fronted wall, base and drawer units, worktop surfaces, tiled splash-backs, bowl and a half single drainer sink with mixer tap, double glazed rear window, integral washing machine, built in oven & microwave, gas hob with extractor fan over, void for a fridge freezer, tiled effect flooring and to the L'shaped dining area there are two radiators and double glazed front window. Open plan access to the rear sun lounge.
Sun Lounge - 9' 3'' x 8' 11'' (2.82m x 2.71m)
With the continuation of the tiled effect flooring, modern vertical radiator, wall lighting, t.v connection, double glazer rear window plus double glazed French doors that provide access to the enclosed sunny aspect garden.
Bedroom 1 - 18' 1'' x 8' 9'' (5.51m x 2.66m)
This spacious room has built in modern wardrobes, radiators and double glazed rear window looking over the rear garden.
Bedroom 2 - 9' 8'' x 8' 9'' (2.95m x 2.66m)
Having a radiator and double glazed front window.
Bathroom - 6' 6'' x 5' 5'' (1.97m x 1.65m)
Comprising of a wall mounted vanity wash hand basin with handy pull out drawer, push button toilet, P'shaped bath with shower over, glass shower screen, wall tiles, heated towel rail, inset spotlighting, extractor fan, tiled flooring and double glazed rear window.
Outside
The front offers dual block paved driveways with the main drive leading down the side of the property and up to the detached garage. The main garden is laid with artificial grass for low maintenance. Side gate to the rear. The rear offers a sunny South facing garden with paved patio, artificial grass plus a cozy decked patio located in the corner.
Directions
Proceed onto Wellington Road and head towards Kinmel Bay. Go over the bridge onto Foryd Road and continue into Towyn. Go over the crossroads and turn left into Penisaf Avenue, this bungalow can be located on the right corner.
Council Tax Band: C
Tenure: Freehold
