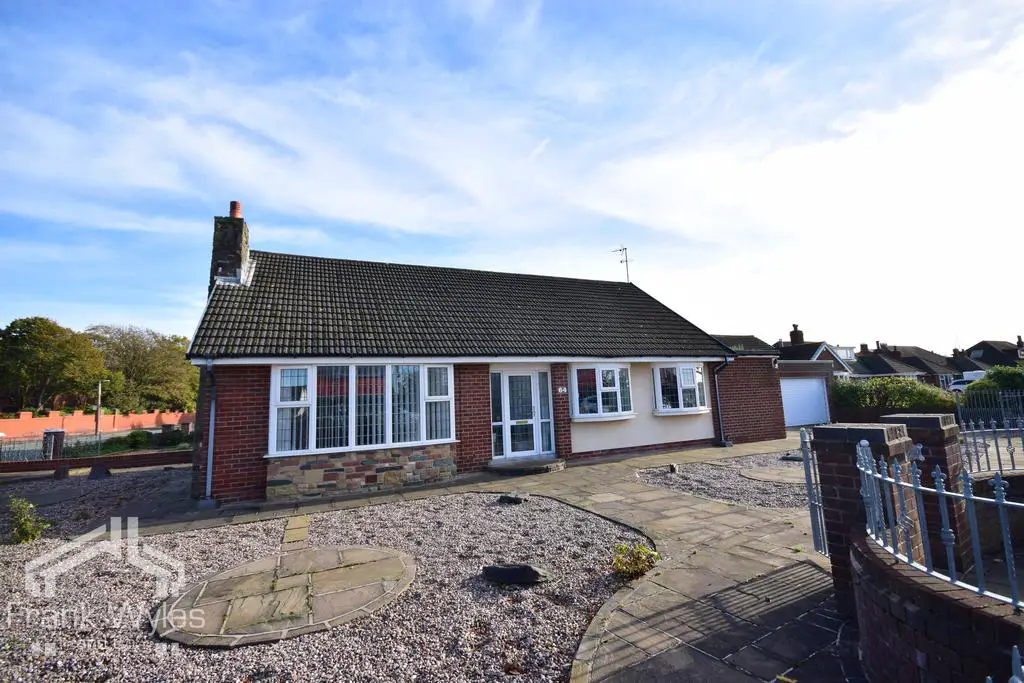
House For Sale £329,950
Nestled in a peaceful location with a variety of amenities within easy reach, this well-presented and spacious detached true bungalow offers flexible and comfortable accommodation. The property boasts two generously sized reception rooms, providing ample space for various living arrangements. There are also two comfortable double bedrooms, a fitted kitchen, and a well-appointed family bathroom, ensuring convenience and practicality.
The property occupies a large, low-maintenance corner plot, featuring a courtyard garden at the rear. Additionally, there is a garage and plenty of off-street parking to accommodate your needs. With its quiet location, attractive features, and flexibility, this bungalow is a standout choice. Early viewing is highly recommended to secure this fantastic opportunity.
Ground Floor
Porch
Tiled flooring, door to:
Entrance Hall
Radiator, two wall light points, coving to ceiling, loft hatch with pull down ladder giving access to the large loft and the condenser combination boiler door to:
Lounge 5.16m (16'11") x 4.08m (13'5") max
Two double glazed windows to side, double glazed box window to front, two radiators, TV point, three wall light points, coving to ceiling, coal effect gas fire set in marble surround.
Dining Room 5.25m (17'3") x 3.66m (12')
Two double glazed bay windows to front, two radiators, two wall light points, coving to ceiling, Tv Point, door to:
Kitchen 4.28m (14'1") x 4.14m (13'7")
Fitted with a matching range of base and eye level units with worktop space over, 1+1/2 bowl stainless steel sink with single drainer and mixer tap, breakfast bar, integrated washing machine and tumble dryer, space for fridge/freezer, built-in double oven, built-in hob with extractor hood over, double glazed window to front with open views towards the park, double glazed window to rear, Tv Point, radiator, tiled flooring, door to rear.
Bedroom 1 5.16m (16'11") x 3.37m (11'1")
Double glazed window to side, fitted bedroom suite with a range of wardrobes, two radiators, four wall light points, TV Point, coving to ceiling.
Bedroom 2 3.37m (11'1") x 3.28m (10'9")
Double glazed window to side, fitted bedroom suite with a range of wardrobes, radiator, TV Point, coving to ceiling.
Bathroom
Fitted with four piece suite comprising panelled bath with mixer tap, vanity wash hand basin with storage under and mixer tap, shower enclosure with fitted shower with body jets and WC, full height tiling to all walls, three obscure double glazed windows to rear, radiator, tiled flooring.
External
Large Garage 5.46m (17'11") x 4.88m (16')
With power and light connected, remote-controlled electric roller door, window, courtesy door.
The property occupies a large, low-maintenance corner plot, featuring a courtyard garden at the rear. Additionally, there is a garage and plenty of off-street parking to accommodate your needs. With its quiet location, attractive features, and flexibility, this bungalow is a standout choice. Early viewing is highly recommended to secure this fantastic opportunity.
Ground Floor
Porch
Tiled flooring, door to:
Entrance Hall
Radiator, two wall light points, coving to ceiling, loft hatch with pull down ladder giving access to the large loft and the condenser combination boiler door to:
Lounge 5.16m (16'11") x 4.08m (13'5") max
Two double glazed windows to side, double glazed box window to front, two radiators, TV point, three wall light points, coving to ceiling, coal effect gas fire set in marble surround.
Dining Room 5.25m (17'3") x 3.66m (12')
Two double glazed bay windows to front, two radiators, two wall light points, coving to ceiling, Tv Point, door to:
Kitchen 4.28m (14'1") x 4.14m (13'7")
Fitted with a matching range of base and eye level units with worktop space over, 1+1/2 bowl stainless steel sink with single drainer and mixer tap, breakfast bar, integrated washing machine and tumble dryer, space for fridge/freezer, built-in double oven, built-in hob with extractor hood over, double glazed window to front with open views towards the park, double glazed window to rear, Tv Point, radiator, tiled flooring, door to rear.
Bedroom 1 5.16m (16'11") x 3.37m (11'1")
Double glazed window to side, fitted bedroom suite with a range of wardrobes, two radiators, four wall light points, TV Point, coving to ceiling.
Bedroom 2 3.37m (11'1") x 3.28m (10'9")
Double glazed window to side, fitted bedroom suite with a range of wardrobes, radiator, TV Point, coving to ceiling.
Bathroom
Fitted with four piece suite comprising panelled bath with mixer tap, vanity wash hand basin with storage under and mixer tap, shower enclosure with fitted shower with body jets and WC, full height tiling to all walls, three obscure double glazed windows to rear, radiator, tiled flooring.
External
Large Garage 5.46m (17'11") x 4.88m (16')
With power and light connected, remote-controlled electric roller door, window, courtesy door.