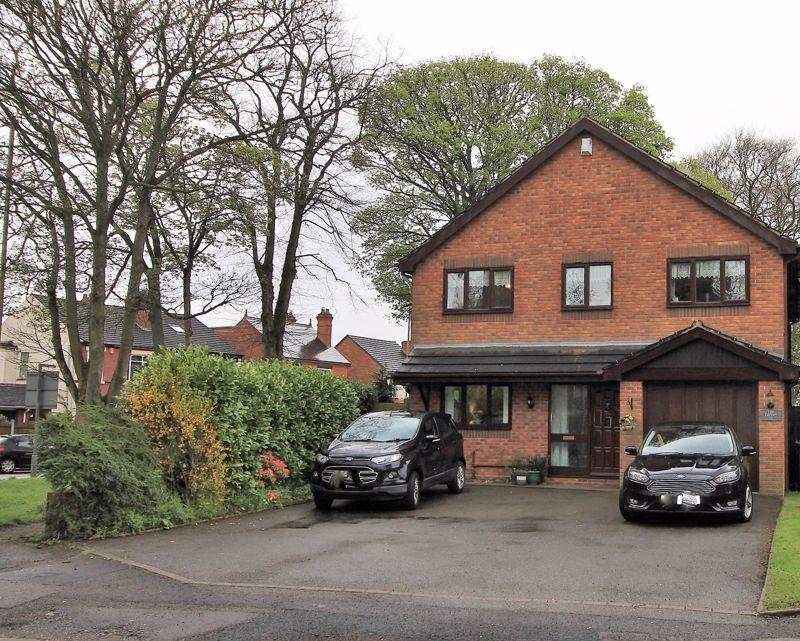
House For Sale £460,000
Tremendously spacious DETACHED family home located on the enormously sought after CATHOLIC LANE in Sedgley.This impressive property is gas centrally heated & UPVC double glazed and boasts a wealth of accommodation that includes; reception hallway with cloaks cupboard, attractive lounge, dining room, conservatory, fitted kitchen with various integrated appliances, utility room, guest W/C, first floor landing with loft access, FOUR DOUBLE BEDROOMS (with ensuite shower room to master & fitted wardrobes to Bedrooms 1 & 2), family bathroom, integral garage with electric garage door, mature & secluded rear & side gardens, driveway to fore offering ample parking. EPC - CTenure - FreeholdCouncil Tax FSEDGLEY
Reception Hallway
With stairs to first floor, under-stairs cloak cupboard and door leading of to:
Lounge - 17' 3'' x 16' 3'' (5.25m x 4.95m)
Conservatory - 14' 5'' x 14' 1'' (4.39m x 4.29m)
Dining Room - 16' 7'' x 9' 2'' (5.05m x 2.79m)
Fitted Kitchen - 14' 2'' x 9' 2'' (4.31m x 2.79m)
Utility Room - 10' 2'' x 6' 4'' (3.10m x 1.93m)
Guest WC - 5' 5'' x 2' 10'' (1.65m x 0.86m)
First Floor Landing
With loft access airing cupboard and doors to:
Master Bedroom - 16' 10'' x 12' 10'' (5.13m x 3.91m)
With two built in double wardrobes and door to:
Ensuite Shower Room - 7' 8'' x 5' 7'' (2.34m x 1.70m)
Bedroom Two - 16' 10'' x 12' 10'' (5.13m x 3.91m)
With two built in double wardrobes
Bedroom Three - 16' 6'' x 10' 8'' (5.03m x 3.25m)
Bedroom Four - 15' 0'' x 9' 2'' (4.57m x 2.79m)
Family Bathroom - 8' 11'' x 8' 8'' (2.72m x 2.64m)
Garage - 19' 4'' x 8' 9'' (5.89m x 2.66m)
With remote controlled garage door
Enclosed Rear Garden
Spacious Driveway To Fore
Council Tax Band: F
Tenure: Freehold
Reception Hallway
With stairs to first floor, under-stairs cloak cupboard and door leading of to:
Lounge - 17' 3'' x 16' 3'' (5.25m x 4.95m)
Conservatory - 14' 5'' x 14' 1'' (4.39m x 4.29m)
Dining Room - 16' 7'' x 9' 2'' (5.05m x 2.79m)
Fitted Kitchen - 14' 2'' x 9' 2'' (4.31m x 2.79m)
Utility Room - 10' 2'' x 6' 4'' (3.10m x 1.93m)
Guest WC - 5' 5'' x 2' 10'' (1.65m x 0.86m)
First Floor Landing
With loft access airing cupboard and doors to:
Master Bedroom - 16' 10'' x 12' 10'' (5.13m x 3.91m)
With two built in double wardrobes and door to:
Ensuite Shower Room - 7' 8'' x 5' 7'' (2.34m x 1.70m)
Bedroom Two - 16' 10'' x 12' 10'' (5.13m x 3.91m)
With two built in double wardrobes
Bedroom Three - 16' 6'' x 10' 8'' (5.03m x 3.25m)
Bedroom Four - 15' 0'' x 9' 2'' (4.57m x 2.79m)
Family Bathroom - 8' 11'' x 8' 8'' (2.72m x 2.64m)
Garage - 19' 4'' x 8' 9'' (5.89m x 2.66m)
With remote controlled garage door
Enclosed Rear Garden
Spacious Driveway To Fore
Council Tax Band: F
Tenure: Freehold
