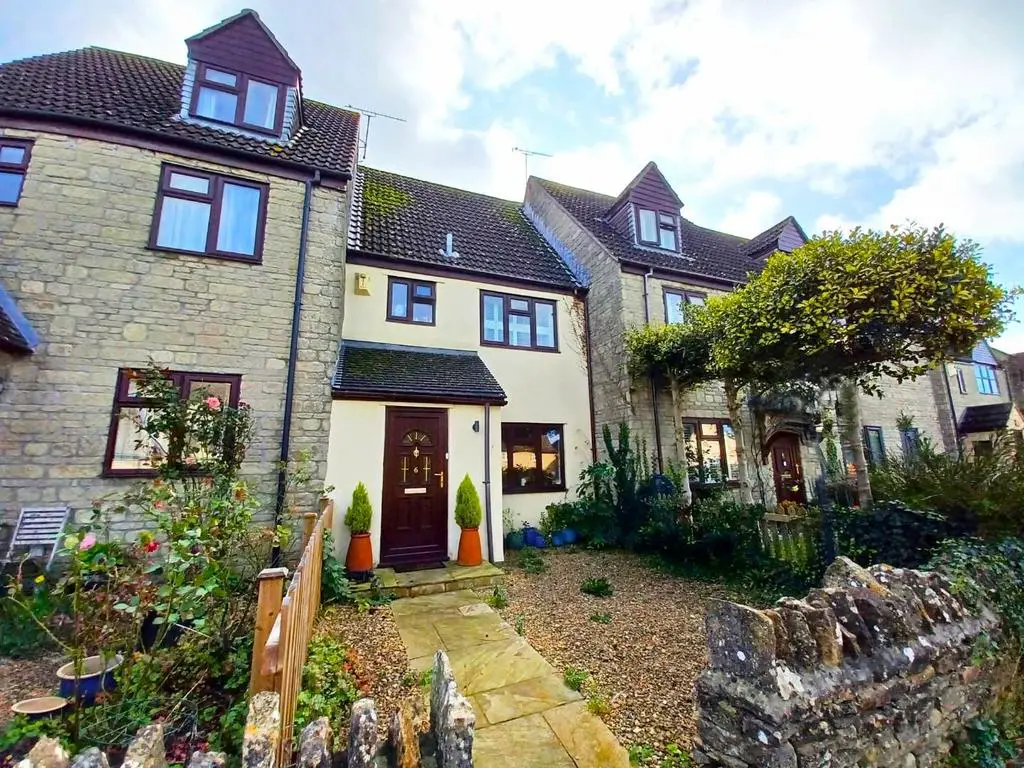
House For Sale £330,000
This attractive mid terraced property is situated in the sought after, rural, village of Hillesley. On entering the property you will find; entrance porch giving access to the living room with staircase leading to the first floor landing and kitchen/dining room with patio doors to rear garden. On the first floor there are two double bedrooms and family bathroom. Outside to the rear there are well established low maintenance gardens with rear access gate leading to the garage.
Located in the Cotswolds this charming and sought after village lies between the rural market towns of Wotton under Edge, Chipping Sodbury and Tetbury. Being in an area of Outstanding Natural Beauty it has lovely countryside surrounds yet still offers easy access to Bristol, Bath, M5 and the M4. An ideal location for families, commuters and outdoor enthusiasts. There is a Primary School, Church, Public House plus the very popular Katharine Lady Berkeley's Secondary School (which is approximately 2.5 miles away).
Entrance Hall - Glazed front door, window to side aspect, tiled flooring, oak door leading to the lounge.
Living Room - 3.91m'' x 4.95m'' (12'10'' x 16'3'' ) - Window to front aspect with fitted shutters, wood effect flooring, radiator, ceiling spotlights and stairs leading to the first floor landing with under stairs storage cupboard housing electric heating system, opening to:
Kitchen/Breakfast Room - 3.58m'' x 4.95m'' (11'9'' x 16'3'' ) - With French doors leading to the garden, window to rear aspect, tiled flooring, range of wall and base units with granite worktops, oven, extractor hood, space for dishwasher, washing machine, tiled splash back, spotlights, downlights, granite upstands and inset double stainless steel sink unit with mixer tap.
First Floor Landing - Access to fully boarded loft space with ladder and power, airing cupboard with tank.
Bedroom One - 3.40m'' x 4.95m''max (11'2'' x 16'3''max ) - Two windows to rear aspect, two radiators, fitted wardrobes with oak double doors. (Believed to be two bedrooms previously and easily converted back.)
Bedroom Two - 3.30m'' x 2.90m'' (10'10'' x 9'6'' ) - Window to front aspect with fitted shutters, radiator and mirror fronted wardrobes.
Bathroom - Window to front aspect., suite comprising wc, wash hand basin set in unit and bath with mains power shower over, part tiled walls, chrome heated towel rail and ceiling spotlights.
Outside - The property has well established and low maintenance garden to the rear with flagstone pathway, circular patio and further patio area. There is an abundance of plants and shrubs and the garden with enclosed with walled and fenced boundaries, rear access gate leading to the garage.
Garage - En-bloc single garage found to the rear of the property.
Located in the Cotswolds this charming and sought after village lies between the rural market towns of Wotton under Edge, Chipping Sodbury and Tetbury. Being in an area of Outstanding Natural Beauty it has lovely countryside surrounds yet still offers easy access to Bristol, Bath, M5 and the M4. An ideal location for families, commuters and outdoor enthusiasts. There is a Primary School, Church, Public House plus the very popular Katharine Lady Berkeley's Secondary School (which is approximately 2.5 miles away).
Entrance Hall - Glazed front door, window to side aspect, tiled flooring, oak door leading to the lounge.
Living Room - 3.91m'' x 4.95m'' (12'10'' x 16'3'' ) - Window to front aspect with fitted shutters, wood effect flooring, radiator, ceiling spotlights and stairs leading to the first floor landing with under stairs storage cupboard housing electric heating system, opening to:
Kitchen/Breakfast Room - 3.58m'' x 4.95m'' (11'9'' x 16'3'' ) - With French doors leading to the garden, window to rear aspect, tiled flooring, range of wall and base units with granite worktops, oven, extractor hood, space for dishwasher, washing machine, tiled splash back, spotlights, downlights, granite upstands and inset double stainless steel sink unit with mixer tap.
First Floor Landing - Access to fully boarded loft space with ladder and power, airing cupboard with tank.
Bedroom One - 3.40m'' x 4.95m''max (11'2'' x 16'3''max ) - Two windows to rear aspect, two radiators, fitted wardrobes with oak double doors. (Believed to be two bedrooms previously and easily converted back.)
Bedroom Two - 3.30m'' x 2.90m'' (10'10'' x 9'6'' ) - Window to front aspect with fitted shutters, radiator and mirror fronted wardrobes.
Bathroom - Window to front aspect., suite comprising wc, wash hand basin set in unit and bath with mains power shower over, part tiled walls, chrome heated towel rail and ceiling spotlights.
Outside - The property has well established and low maintenance garden to the rear with flagstone pathway, circular patio and further patio area. There is an abundance of plants and shrubs and the garden with enclosed with walled and fenced boundaries, rear access gate leading to the garage.
Garage - En-bloc single garage found to the rear of the property.