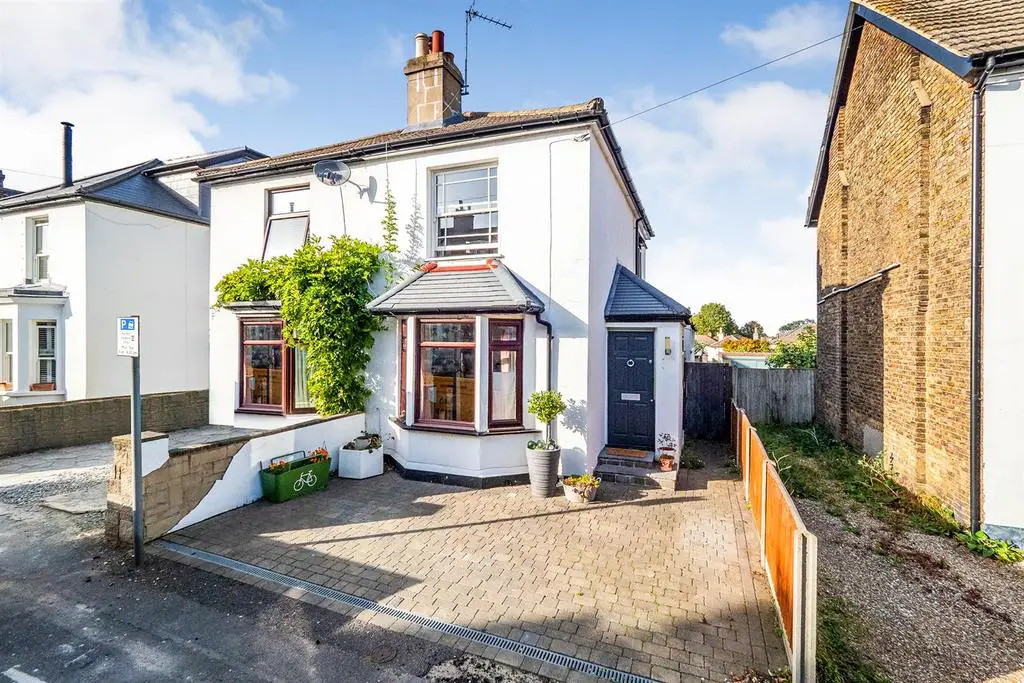
House For Sale £575,000
Location in a quiet, centrally located cul-de-sac, this handsome semi-detached period home has so much to offer, both inside and out. Firstly, we have to talk location. Upper Vernon Road will surpass your expectations, as it's just a quick stroll into the high street, with you having outstanding schooling in close proximity. Buses and Sutton mainline station provide quick links into the City, so it will be 'sofa to London' in just under an hour. Despite all of this, sitting in your lovely, landscaped rear garden, you'd be forgiven for thinking you were on holiday - a tranquil space for you to enjoy a good book, catch some rays or even have a few friends over. Inside your home, you'll appreciate the abundance of period features and charm, with the current owners' fastidious nature meaning you can just pack your bags and move straight in. Work from home? We have great news for you! The layout of the ground floor offers a huge amount of space, with a large yet cosy living room, perfect to relax in with your family, and a dining room that you can either eat in or keep productive in your own personal space to give you that work/life balance or hold those dinner parties you've been dreaming of for some time now. If we're on the money with the latter, the semi-open plan kitchen means you can cook up a storm in what is a truly well thought out and designed place for you to enhance your culinary skills. Upstairs, this house doesn't let you down; there are three generously proportioned bedrooms, all being served by the first floor W/C. Finishing off this lovely home is a modern ground floor family bathroom that is adjacent to the gorgeous double height conservatory, with the property even boasting off street parking to the front.
Ground Floor -
Hallway -
Living Room - 4.14m x 3.56m (13'7 x 11'8) -
Dining Room - 3.51m x 3.43m (11'6 x 11'3) -
Kitchen - 2.84m x 2.64m (9'4 x 8'8) -
Conservatory/Utility - 6.25m x 1.83m (20'6 x 6') -
Bathroom - 2.77m x 2.39m (9'1 x 7'10) -
First Floor -
Landing -
Bedroom - 3.61m x 3.56m (11'10 x 11'8) -
Bedroom - 3.33m x 2.49m maximum (10'11 x 8'2 maximum) -
Bedroom - 2.90m x 2.69m (9'6 x 8'10) -
W/C -
Outside -
Driveway -
Rear Garden -
Summer House - 3.99m x 3.51m (13'1 x 11'6) -
Ground Floor -
Hallway -
Living Room - 4.14m x 3.56m (13'7 x 11'8) -
Dining Room - 3.51m x 3.43m (11'6 x 11'3) -
Kitchen - 2.84m x 2.64m (9'4 x 8'8) -
Conservatory/Utility - 6.25m x 1.83m (20'6 x 6') -
Bathroom - 2.77m x 2.39m (9'1 x 7'10) -
First Floor -
Landing -
Bedroom - 3.61m x 3.56m (11'10 x 11'8) -
Bedroom - 3.33m x 2.49m maximum (10'11 x 8'2 maximum) -
Bedroom - 2.90m x 2.69m (9'6 x 8'10) -
W/C -
Outside -
Driveway -
Rear Garden -
Summer House - 3.99m x 3.51m (13'1 x 11'6) -
Houses For Sale Betchworth Close
Houses For Sale Bramley Road
Houses For Sale Upper Vernon Road
Houses For Sale Osborne Place
Houses For Sale Carshalton Road
Houses For Sale Albert Road
Houses For Sale The Crescent
Houses For Sale Sutton Grove
Houses For Sale St. Barnabas Road
Houses For Sale Waterloo Road
Houses For Sale Vernon Road
Houses For Sale Relko Gardens
Houses For Sale Bramley Road
Houses For Sale Upper Vernon Road
Houses For Sale Osborne Place
Houses For Sale Carshalton Road
Houses For Sale Albert Road
Houses For Sale The Crescent
Houses For Sale Sutton Grove
Houses For Sale St. Barnabas Road
Houses For Sale Waterloo Road
Houses For Sale Vernon Road
Houses For Sale Relko Gardens
