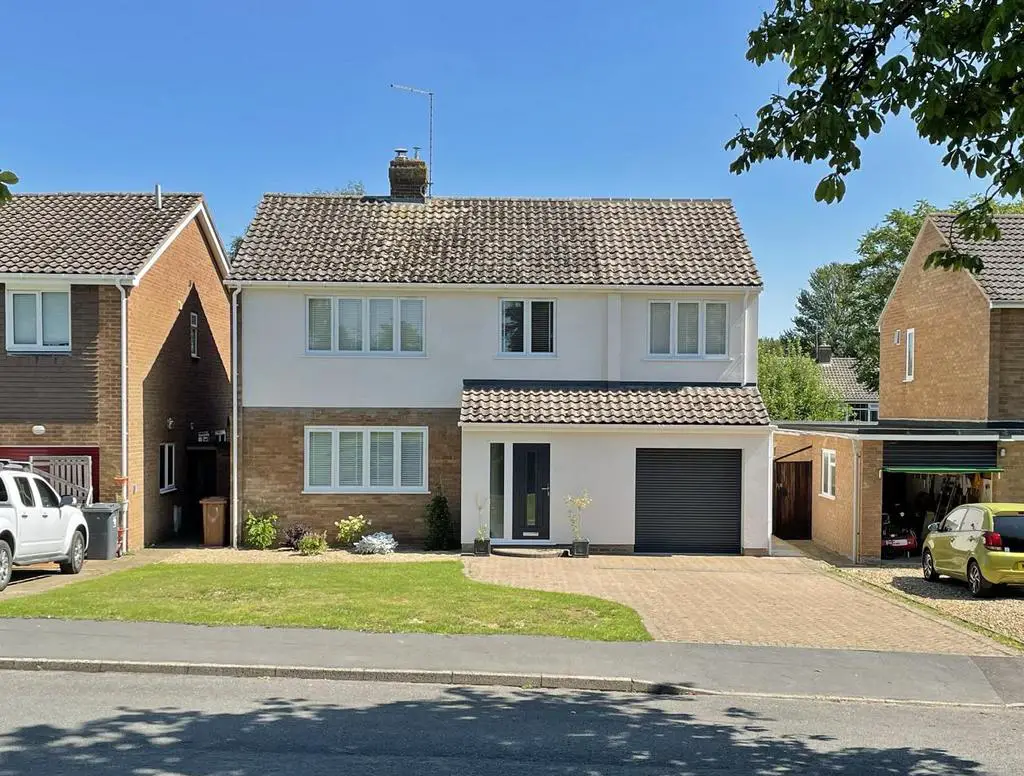
House For Sale £700,000
Established and vastly improved 4/5-bedroom detached family home, set in the ever-popular village of Barnack. The current owners have extended, remodelled and renovated this impressive family home to the highest of standards and specification throughout, to create a truly stunning home designed for modern living. On entering the house, you are immediately struck by the light and airy nature of the property which coupled with the beautiful decor creates a calm and relaxing environment. No onward chain.
Each room has its own unique features, but the centrepiece of the house is the fantastic bespoke designed Living/Kitchen/Dining Room. Featuring a wall of bi-folding doors which glide away to seamlessly extend out into the landscaped garden beyond. The kitchen has been fitted with an extensive range of units with integrated Neff appliances, and an amazing central work island with induction hob, surrounded by a beautiful quartz worktop. The ground floor is completed by a Lounge, Study/Family Room/Bedroom 5, Utility Room, and Cloakroom.
The first floor features 4 generously sized bedrooms, including a full Suite with its own Dressing Room Area and a En-Suite Shower Room. The other bedrooms are well served by the large Family Bathroom with 4 piece suite.
Outside, the property benefits from a generous plot. The gardens to the front are laid mainly to lawn with a block paved driveway, which provides off-street parking for several cars and provides access to an integrated Single Garage. The rear garden perfectly complements this family home and comprises of a raised terrace with steps down to the more established garden which is mostly laid to lawn with established borders and trees.
Viewing is essential to fully appreciate this truly stunning home.
Agents Note:
Local Authority -Peterborough City Council
Council Tax Band - D
EPC Rating - D
Entrance Hall - 5.16m x 2.62m (16'11 x 8'7) -
Lounge - 5.13m x 3.84m (16'10 x 12'7) -
Living/Kitchen/Dining Rom - 7.49m x 7.24m max (24'7 x 23'9 max) -
Utility Room - 3.07m x 2.74m (10'1 x 9'0) -
Cloakroom -
Inner Hallway -
Reception / Bedroom 5 - 3.84m x 2.95m (12'7 x 9'8) -
First Floor Landing - 3.10m x 2.36m (10'2 x 7'9) -
Bedroom 1 - 5.13m x 3.84m (16'10 x 12'7) -
Bedroom 2 - 4.88m x 2.57m (16'0 x 8'5) -
Bedroom 2 Dressing Area - 2.57m x 2.44m (8'5 x 8'0) -
Bedroom 2 Ensuite - 2.69m x 1.91m (8'10 x 6'3) -
Bedroom 3 - 4.27m x 3.00m (14'0 x 9'10) -
Bedroom 4 - 2.62m x 2.54m (8'7 x 8'4) -
Family Bathroom - 3.10m x 1.68m (10'2 x 5'6) -
Sizes and dimensions are approximate, actual sizes may vary.
Each room has its own unique features, but the centrepiece of the house is the fantastic bespoke designed Living/Kitchen/Dining Room. Featuring a wall of bi-folding doors which glide away to seamlessly extend out into the landscaped garden beyond. The kitchen has been fitted with an extensive range of units with integrated Neff appliances, and an amazing central work island with induction hob, surrounded by a beautiful quartz worktop. The ground floor is completed by a Lounge, Study/Family Room/Bedroom 5, Utility Room, and Cloakroom.
The first floor features 4 generously sized bedrooms, including a full Suite with its own Dressing Room Area and a En-Suite Shower Room. The other bedrooms are well served by the large Family Bathroom with 4 piece suite.
Outside, the property benefits from a generous plot. The gardens to the front are laid mainly to lawn with a block paved driveway, which provides off-street parking for several cars and provides access to an integrated Single Garage. The rear garden perfectly complements this family home and comprises of a raised terrace with steps down to the more established garden which is mostly laid to lawn with established borders and trees.
Viewing is essential to fully appreciate this truly stunning home.
Agents Note:
Local Authority -Peterborough City Council
Council Tax Band - D
EPC Rating - D
Entrance Hall - 5.16m x 2.62m (16'11 x 8'7) -
Lounge - 5.13m x 3.84m (16'10 x 12'7) -
Living/Kitchen/Dining Rom - 7.49m x 7.24m max (24'7 x 23'9 max) -
Utility Room - 3.07m x 2.74m (10'1 x 9'0) -
Cloakroom -
Inner Hallway -
Reception / Bedroom 5 - 3.84m x 2.95m (12'7 x 9'8) -
First Floor Landing - 3.10m x 2.36m (10'2 x 7'9) -
Bedroom 1 - 5.13m x 3.84m (16'10 x 12'7) -
Bedroom 2 - 4.88m x 2.57m (16'0 x 8'5) -
Bedroom 2 Dressing Area - 2.57m x 2.44m (8'5 x 8'0) -
Bedroom 2 Ensuite - 2.69m x 1.91m (8'10 x 6'3) -
Bedroom 3 - 4.27m x 3.00m (14'0 x 9'10) -
Bedroom 4 - 2.62m x 2.54m (8'7 x 8'4) -
Family Bathroom - 3.10m x 1.68m (10'2 x 5'6) -
Sizes and dimensions are approximate, actual sizes may vary.
