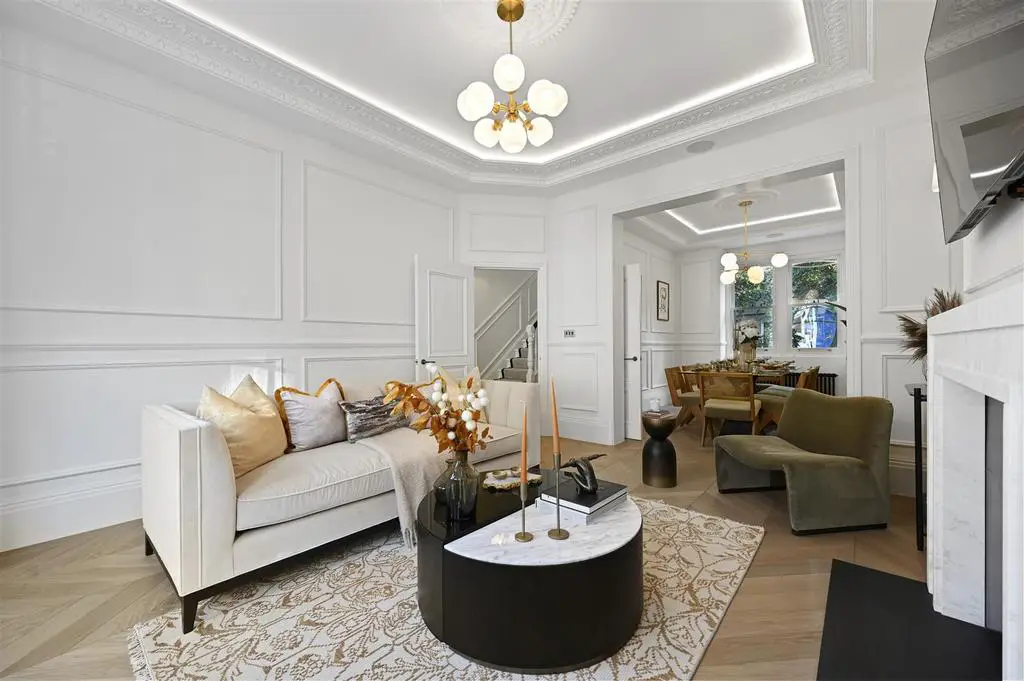
House For Sale £3,350,000
A fabulous and newly refurbished 5 double bedroom 3 bathroom late Victorian terraced house with 2 floors of living/entertaining space and a wonderful, generous westerly garden. The garden floor is open from front to back and has a beautiful custom-built Ash wood kitchen with designated dining area to the front and sitting/living space to the rear from which there are French doors onto the landscaped garden which is initially paved with steps up to a lawned area with raised borders and built in seating. The garden can be accessed from both the raised ground and garden levels. There is also a utility room and guest cloakroom to the rear of this floor and a separate entrance at this level. The impressive and super elegant double reception occupies the entire raised ground floor. This fabulous panelled room has a marble fireplace, herringbone wood floor and intricate cornicing with recessed lighting. There are 5 double bedrooms, bathroom and shower room on the upper floors. The stunning principal suite occupies the entire first floor and is complete with spacious contemporary bathroom to the rear, dressing area and has a bay window and French doors onto a Juliet balcony to the front. This substantial house is flooded with light, has a great feel and truly be moved into without further expense.
