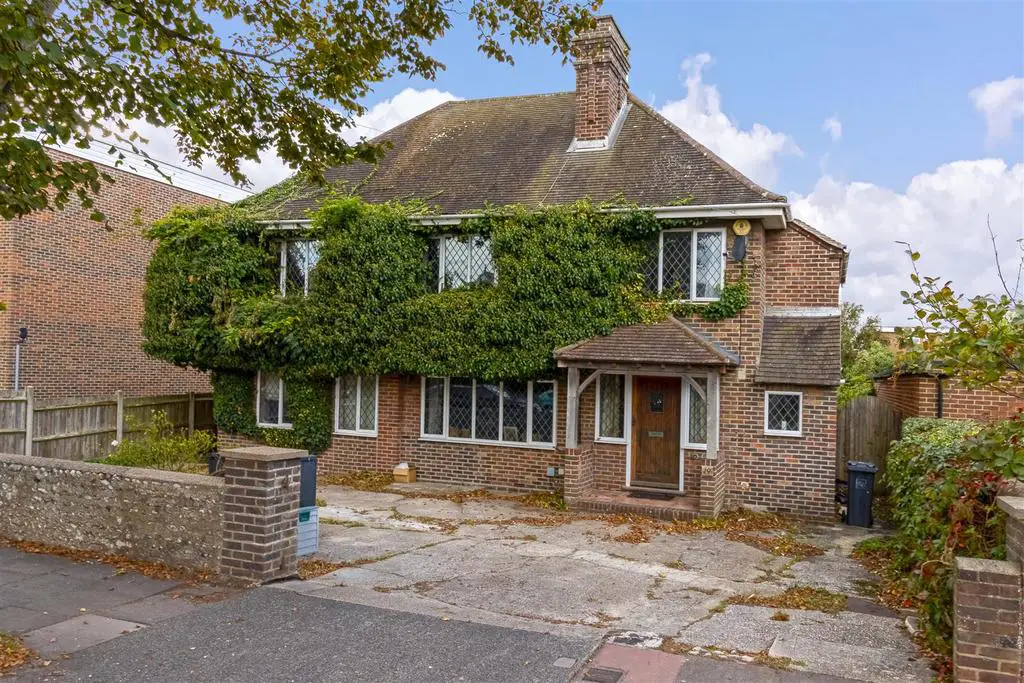
House For Sale £725,000
Robert Luff & Co are delighted to offer to the market this six bedroom detached family home situated in West Worthing, just yards from the beach, close to town centre shops, restaurants, parks, bus routes and the mainline station. Spacious accommodation offers entrance hall, large kitchen/breakfast room, open plan lounge/dining room, two bedrooms and an ensuite. Upstairs has a further 4 good sized double bedrooms, a reception room and a family bathroom. Other benefits include a rear garden and off road parking for multiple cars.
Front Door - Solid wood front door. Lead light double glazed windows. Opening into:
Entrance Hallway - Radiator. Storage cupboards.
Kitchen/Breakfast Room - 8.23m x 3.96m (27'94" x 13'68" ) - A range of base and wall units. Work surface incorporating basin. Two electric ovens. Four ring electric hob. Space for fridge/freezer. Under counter appliance space. Wall mounted alarm system. Spot lights. Double glazed window. Double glazed french doors to rear garden.
Utility Area - Lead light double glazed window.
Downstairs Wc - WC. Wash hand basin. Radiator. Boiler system. Double glazed leadlight windows.
Lounge/Diner - 9.75m x 3.35m (32'91" x 11'50") - Radiators. Fireplace and surround. Wood wall paneling. Coving. Dual aspect double glazed leadlight windows.
Bedroom Two - 3.91m x 3.66m (12'10 x 12' ) - Radiator. Double glazed leadlight window. Door to:
Ensuite - Jacuzzi style bath. WC. Basin set in unit with shelf. Shower cubicle with wall mounted thermostat control. Wall mounted vertical heated towel rail. Spot lgihts. Double glazed leadlight window.
Bedroom Four - 3.35m x 3.15m (11'66" x 10'04" ) - Radiator. Storage with shelving. Double glazed leadlight windows. Double glazed French doors to rear garden.
Stairs - Up to:
First Floor Landing - Double glazed window.
Bedroom One - 5.18m x 3.94m (17'57" x 12'11" ) - Radiator. Storage cupboards with shelving and hanging rail. Dual aspect double glazed leadlight windows.
Bedroom Three - 3.84m x 3.35m (12'07" x 11'52" ) - Radiator. Picture rail. Double glazed leadlight windows.
Bedroom Five - 3.05m x 3.05m (10'70" x 10'46" ) - Radiator. Double glazed leadlight window.
Bedroom Six - 3.05m x 2.74m (10'17" x 9'66" ) - Radiator. Storage area with shelving. Double glazed leadlight window.
Reception Room - 4.83m x 3.35m (15'10" x 11'56") - Radiator. Storage with shelving. Lift access. Double glazed window. Skylight.
Bathroom - 3.45m x 2.74m (11'04 x 9'66" ) - Bath. WC. Basin set in vanity unit. Shower will wall mounted shower attachment and controls. Part tiled. Radiator. Spot lights. Dual aspect double glazed leadlight window.
Rear Garden - West facing. Patio area with space for outdoor seating. lawn area. The existing garden is to be split and this house will have 8.75 metres in length from the back of the house.
Front Garden - Card hard standing providing off road parking for multiple vehicles.
Front Door - Solid wood front door. Lead light double glazed windows. Opening into:
Entrance Hallway - Radiator. Storage cupboards.
Kitchen/Breakfast Room - 8.23m x 3.96m (27'94" x 13'68" ) - A range of base and wall units. Work surface incorporating basin. Two electric ovens. Four ring electric hob. Space for fridge/freezer. Under counter appliance space. Wall mounted alarm system. Spot lights. Double glazed window. Double glazed french doors to rear garden.
Utility Area - Lead light double glazed window.
Downstairs Wc - WC. Wash hand basin. Radiator. Boiler system. Double glazed leadlight windows.
Lounge/Diner - 9.75m x 3.35m (32'91" x 11'50") - Radiators. Fireplace and surround. Wood wall paneling. Coving. Dual aspect double glazed leadlight windows.
Bedroom Two - 3.91m x 3.66m (12'10 x 12' ) - Radiator. Double glazed leadlight window. Door to:
Ensuite - Jacuzzi style bath. WC. Basin set in unit with shelf. Shower cubicle with wall mounted thermostat control. Wall mounted vertical heated towel rail. Spot lgihts. Double glazed leadlight window.
Bedroom Four - 3.35m x 3.15m (11'66" x 10'04" ) - Radiator. Storage with shelving. Double glazed leadlight windows. Double glazed French doors to rear garden.
Stairs - Up to:
First Floor Landing - Double glazed window.
Bedroom One - 5.18m x 3.94m (17'57" x 12'11" ) - Radiator. Storage cupboards with shelving and hanging rail. Dual aspect double glazed leadlight windows.
Bedroom Three - 3.84m x 3.35m (12'07" x 11'52" ) - Radiator. Picture rail. Double glazed leadlight windows.
Bedroom Five - 3.05m x 3.05m (10'70" x 10'46" ) - Radiator. Double glazed leadlight window.
Bedroom Six - 3.05m x 2.74m (10'17" x 9'66" ) - Radiator. Storage area with shelving. Double glazed leadlight window.
Reception Room - 4.83m x 3.35m (15'10" x 11'56") - Radiator. Storage with shelving. Lift access. Double glazed window. Skylight.
Bathroom - 3.45m x 2.74m (11'04 x 9'66" ) - Bath. WC. Basin set in vanity unit. Shower will wall mounted shower attachment and controls. Part tiled. Radiator. Spot lights. Dual aspect double glazed leadlight window.
Rear Garden - West facing. Patio area with space for outdoor seating. lawn area. The existing garden is to be split and this house will have 8.75 metres in length from the back of the house.
Front Garden - Card hard standing providing off road parking for multiple vehicles.
