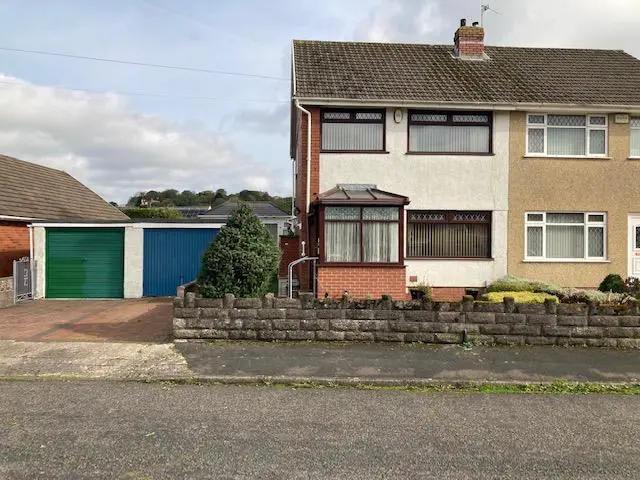
House For Sale £200,000
CHAIN FREE!! - A FANTASTIC opportunity to acquire this spacious 3 bedroom semi-detached property which is located in a desirable area of Fforestfach, that could become a wonderful family home!
The accommodation comprises of: Entrance Porch, hallway, lounge leading to dining room via glass panel doors. smartly fitted kitchen which in turn leads into the light and airy conservatory, perfectly placed for the garden views. Cloakroom. Off the first floor landing, three bedrooms can be found, together with a shower room which has been adapted for disabled use.
To the front of this home there is driveway parking leading to the garage, and decorative stones framed by paving area. To the rear, there is a patio seating area, Astroturf with boarded mature shrubs and a garden shed.
This property is ideally situated within easy access to Fforestfach retail park, the M4, Swansea City centre, Sketty and Gower College.
Early viewing is highly recommended!
EPC: C
Tenure: Freehold
Council Tax Band: D
Ground Floor -
Entrance Porch - The property is accessed via a uPVC double glazed glass panel door. uPVC double glazed glass panel door into.
Hallway - Part tiled flooring, stairs to first floor.
Lounge - 4.18m x 4.88m (13'8" x 16'0") - uPVC double glazed window to front, feature fire place, radiator. Glass panel double doors into:
Dining Room - 2.88m x 2.77m (9'5" x 9'1") - uPVC double glazed window to rear, radiator, leading into:
Kitchen - 2.09m x 6.71m (6'10" x 22'0") - Fitted with a range of wall and base units with work surface over, set in stainless steel sink and drainer with mixer taps, splash back, cooker point, extractor fan, integrated fridge freezer, plumbed for washing machine, radiator, uPVC double glazed window to rear, uPVC double glazed window to the side, uPVC double glazed door (leading into conservatory on side).
Cloakroom - Two piece suite, compromising of low level w/c, wall mounted wash hand basin and storage area.
Conservatory - 2.68m x 3.88m (8'9" x 12'8") - Of part uPVC and brick construction, French doors to rear, wall mounted electric heater and tiled flooring.
First Floor -
Landing - uPVC double glazed window to side, loft access, storage cupboard housing boiler.
Bedroom 1 - 3.09m x 3.84m (10'1" x 12'7") - uPVC double glazed window to front, storage cupboard, radiator.
Bedroom 2 - 2.87m x 3.03m measured to fitted wardrobes (9'4" x - uPVC double glazed window to the rear, storage cupboard, fitted wardrobes, radiator.
Bedroom 3 - 2.07m x 2.91m (6'9" x 9'6") - uPVC double glazed window to front, radiator.
Shower Room - Three piece suite, compromising of shower unit, closed coupled WC, wall mounted wash hand basin, tiled walls, radiator, uPVC double glazed obscure window to rear.
External - Front garden - Decorative stones, paved area with boarded mature shrubs, driveway and single garage (with electrics).
Rear garden - Enclosed rear garden, patio seating area, Astroturf, boarded mature shrubs, garden shed.
Garage - Single garage with electrics
The accommodation comprises of: Entrance Porch, hallway, lounge leading to dining room via glass panel doors. smartly fitted kitchen which in turn leads into the light and airy conservatory, perfectly placed for the garden views. Cloakroom. Off the first floor landing, three bedrooms can be found, together with a shower room which has been adapted for disabled use.
To the front of this home there is driveway parking leading to the garage, and decorative stones framed by paving area. To the rear, there is a patio seating area, Astroturf with boarded mature shrubs and a garden shed.
This property is ideally situated within easy access to Fforestfach retail park, the M4, Swansea City centre, Sketty and Gower College.
Early viewing is highly recommended!
EPC: C
Tenure: Freehold
Council Tax Band: D
Ground Floor -
Entrance Porch - The property is accessed via a uPVC double glazed glass panel door. uPVC double glazed glass panel door into.
Hallway - Part tiled flooring, stairs to first floor.
Lounge - 4.18m x 4.88m (13'8" x 16'0") - uPVC double glazed window to front, feature fire place, radiator. Glass panel double doors into:
Dining Room - 2.88m x 2.77m (9'5" x 9'1") - uPVC double glazed window to rear, radiator, leading into:
Kitchen - 2.09m x 6.71m (6'10" x 22'0") - Fitted with a range of wall and base units with work surface over, set in stainless steel sink and drainer with mixer taps, splash back, cooker point, extractor fan, integrated fridge freezer, plumbed for washing machine, radiator, uPVC double glazed window to rear, uPVC double glazed window to the side, uPVC double glazed door (leading into conservatory on side).
Cloakroom - Two piece suite, compromising of low level w/c, wall mounted wash hand basin and storage area.
Conservatory - 2.68m x 3.88m (8'9" x 12'8") - Of part uPVC and brick construction, French doors to rear, wall mounted electric heater and tiled flooring.
First Floor -
Landing - uPVC double glazed window to side, loft access, storage cupboard housing boiler.
Bedroom 1 - 3.09m x 3.84m (10'1" x 12'7") - uPVC double glazed window to front, storage cupboard, radiator.
Bedroom 2 - 2.87m x 3.03m measured to fitted wardrobes (9'4" x - uPVC double glazed window to the rear, storage cupboard, fitted wardrobes, radiator.
Bedroom 3 - 2.07m x 2.91m (6'9" x 9'6") - uPVC double glazed window to front, radiator.
Shower Room - Three piece suite, compromising of shower unit, closed coupled WC, wall mounted wash hand basin, tiled walls, radiator, uPVC double glazed obscure window to rear.
External - Front garden - Decorative stones, paved area with boarded mature shrubs, driveway and single garage (with electrics).
Rear garden - Enclosed rear garden, patio seating area, Astroturf, boarded mature shrubs, garden shed.
Garage - Single garage with electrics
