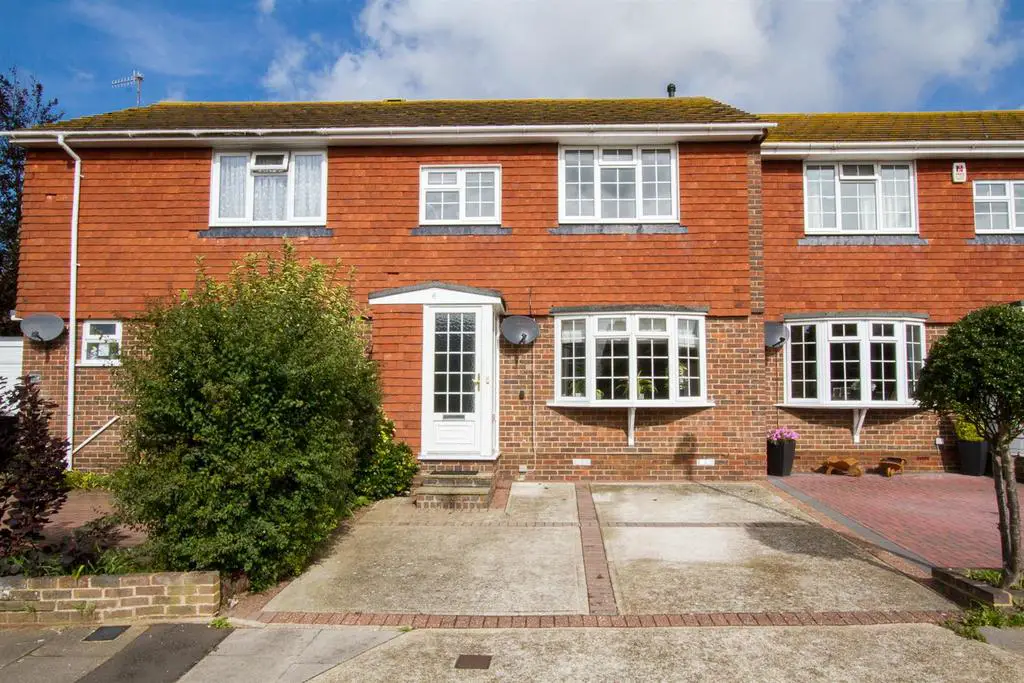
House For Sale £400,000
Seaford Properties is delighted to offer for sale this fully modernised family home in an excellent state of repair.
The Property offers spacious light and airy rooms with large windows, solid oak internal doors, granite work tops, part laminated flooring and accommodation includes a lounge, dining room, kitchen, three bedrooms, family bathroom, garage plus off road for two cars, garden with a patio for alfresco dining and a summer house.
The property is within walking distance to both Cradle Hill and Seaford Primary Schools. The local bus services are a few minutes walk away in Upper Belgrave Road and a short walk to a small parade of local shops.
Entrance Hall - The entrance hall is light with a large obscure glass window, a glazed front door and fitted with a large radiator.
Lounge - Light and airy lounge with a bay window, feature fire surround. laminate flooring with a modern design radiator. Bay window overlooking the front of the house.
Dining Room - The dining room has French doors leading to the rear garden. Modern vertical radiator. Access to the under stair cupboard. Laminated flooring.
Kitchen - Modern kitchen with granite work tops. Space for a double door American style fridge/freezer. Double AEG electric oven, five burner gas hob, modern extractor fan, integrated dishwasher and space for a washing machine. Large window overlooking and door leading to rear garden.
First Floor Landing -
Main Bedroom - A good size double bedroom with a window overlooking the front and partial sea views. Built-in wardrobe.
Bedroom Two - A double bedroom with a window overlooking the rear garden and built-wardrobes.
Bedroom Three - This bedroom also overlooking the front with partial sea views and a built-in wardrobe.
Family Bathroom - Modernised bathroom with ceiling height tiling and fitted with a white suite comprising a bath, separate shower cubicle fitted a rain shower, basin and toilet. Large window makes the bathroom light and airy.
Loft - Drop down ladder, mostly boarded and electric light.
Parking - Garage at rear and off road parking for two cars in front of the property.
Garden - The garden has a patio area ideally for al fresco entertaining and comes with a Summer House.
Sundries - Electric consumer unit, gas consumer unit and smart meters are within the under stair cupboard.
Combi Boiler yearly serviced.
Council Tax - Tax Band C
Approx. £1946 pa
Floor Plan - The plan and the dimensions are for information purposes only and may not be to scale and representative of the property.
The Property offers spacious light and airy rooms with large windows, solid oak internal doors, granite work tops, part laminated flooring and accommodation includes a lounge, dining room, kitchen, three bedrooms, family bathroom, garage plus off road for two cars, garden with a patio for alfresco dining and a summer house.
The property is within walking distance to both Cradle Hill and Seaford Primary Schools. The local bus services are a few minutes walk away in Upper Belgrave Road and a short walk to a small parade of local shops.
Entrance Hall - The entrance hall is light with a large obscure glass window, a glazed front door and fitted with a large radiator.
Lounge - Light and airy lounge with a bay window, feature fire surround. laminate flooring with a modern design radiator. Bay window overlooking the front of the house.
Dining Room - The dining room has French doors leading to the rear garden. Modern vertical radiator. Access to the under stair cupboard. Laminated flooring.
Kitchen - Modern kitchen with granite work tops. Space for a double door American style fridge/freezer. Double AEG electric oven, five burner gas hob, modern extractor fan, integrated dishwasher and space for a washing machine. Large window overlooking and door leading to rear garden.
First Floor Landing -
Main Bedroom - A good size double bedroom with a window overlooking the front and partial sea views. Built-in wardrobe.
Bedroom Two - A double bedroom with a window overlooking the rear garden and built-wardrobes.
Bedroom Three - This bedroom also overlooking the front with partial sea views and a built-in wardrobe.
Family Bathroom - Modernised bathroom with ceiling height tiling and fitted with a white suite comprising a bath, separate shower cubicle fitted a rain shower, basin and toilet. Large window makes the bathroom light and airy.
Loft - Drop down ladder, mostly boarded and electric light.
Parking - Garage at rear and off road parking for two cars in front of the property.
Garden - The garden has a patio area ideally for al fresco entertaining and comes with a Summer House.
Sundries - Electric consumer unit, gas consumer unit and smart meters are within the under stair cupboard.
Combi Boiler yearly serviced.
Council Tax - Tax Band C
Approx. £1946 pa
Floor Plan - The plan and the dimensions are for information purposes only and may not be to scale and representative of the property.
