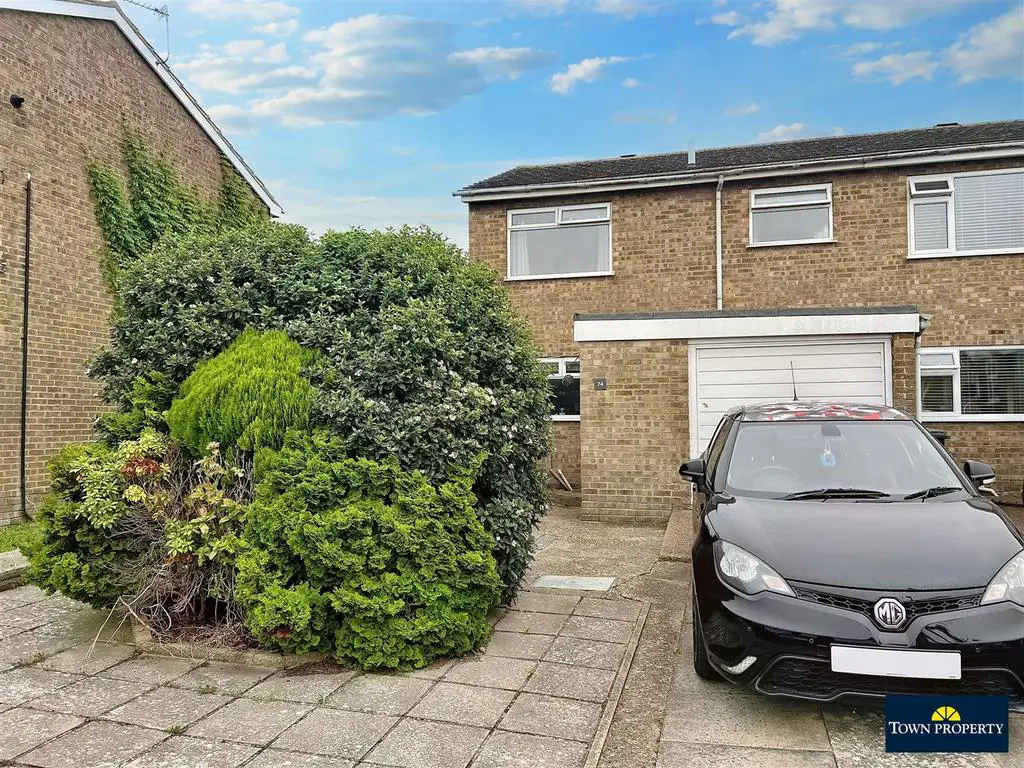
House For Sale £299,950
Located in Bridgemere on the borders of Roselands, this spacious end terraced house has three bedrooms and sitting/dining room with access to the secluded and lawned rear garden. There is a useful cloakroom, fitted kitchen and a stylish bathroom/wc with a driveway to the front providing off street parking and leading to the garage. Double glazing and gas warm air vents exist whilst the local area is well served with local schools and buse services that run into the town centre which is approximately half a mile distant. Currently let, the property is being sold CHAIN FREE.
Entrance - Frosted double glazed door to-
Entrance Hallway - Warm air vent.
Cloakroom - Low level WC. Wall mounted wash hand basin with mixer tap set in vanity unit. Electric radiator. Fully tiled walls and flooring. Frosted double glazed window.
Kitchen - 3.56m x 2.26m (11'8 x 7'5) - Range of units comprising of single drainer sink unit and mixer tap with part tiled walls and surrounding work surfaces with cupboards and drawers under. Space for gas cooker and fridge freezer. Space and plumbing for washing machine. Range of wall mounted units. Concealed extractor. Warm air boiler. Serving hatch to sitting/dining room. Double glazed window to front aspect.
Sitting/Dining Room - 5.84m x 3.63m (19'2 x 11'11) - Warm air vent. Carpet. Double glazed window to rear aspect. Frosted double glazed door to rear.
Stairs From Ground To First Floor Landing: - Airing cupboard. Access to loft with ladder (not inspected).
Bedroom 1 - 3.63m x 3.00m (11'11 x 9'10) - Warm air vent. Carpet. Double glazed window to rear aspect.
Bedroom 2 - 2.87m x 2.77m (9'5 x 9'1) - Warm air vent. Carpet. Double glazed window to front aspect.
Bedroom 3 - 2.72m x 2.62m (8'11 x 8'7) - Carpet. Double glazed window to rear aspect.
Bathroom/Wc - Panelled bath with mixer tap, shower screen and wall mounted shower. Pedestal wash hand basin with mixer tap set in vanity unit. Low level WC. Radiator. Tiled flooring. Tiled walls. Frosted double glazed window.
Outside - There is a walled and secluded lawned rear garden.
Parking - A driveway to the front provides invaluable off street parking.
Garage - 4.98m x 2.41m (16'4 x 7'11) - Up and over door.
Epc = E -
Council Tax Band = C -
Entrance - Frosted double glazed door to-
Entrance Hallway - Warm air vent.
Cloakroom - Low level WC. Wall mounted wash hand basin with mixer tap set in vanity unit. Electric radiator. Fully tiled walls and flooring. Frosted double glazed window.
Kitchen - 3.56m x 2.26m (11'8 x 7'5) - Range of units comprising of single drainer sink unit and mixer tap with part tiled walls and surrounding work surfaces with cupboards and drawers under. Space for gas cooker and fridge freezer. Space and plumbing for washing machine. Range of wall mounted units. Concealed extractor. Warm air boiler. Serving hatch to sitting/dining room. Double glazed window to front aspect.
Sitting/Dining Room - 5.84m x 3.63m (19'2 x 11'11) - Warm air vent. Carpet. Double glazed window to rear aspect. Frosted double glazed door to rear.
Stairs From Ground To First Floor Landing: - Airing cupboard. Access to loft with ladder (not inspected).
Bedroom 1 - 3.63m x 3.00m (11'11 x 9'10) - Warm air vent. Carpet. Double glazed window to rear aspect.
Bedroom 2 - 2.87m x 2.77m (9'5 x 9'1) - Warm air vent. Carpet. Double glazed window to front aspect.
Bedroom 3 - 2.72m x 2.62m (8'11 x 8'7) - Carpet. Double glazed window to rear aspect.
Bathroom/Wc - Panelled bath with mixer tap, shower screen and wall mounted shower. Pedestal wash hand basin with mixer tap set in vanity unit. Low level WC. Radiator. Tiled flooring. Tiled walls. Frosted double glazed window.
Outside - There is a walled and secluded lawned rear garden.
Parking - A driveway to the front provides invaluable off street parking.
Garage - 4.98m x 2.41m (16'4 x 7'11) - Up and over door.
Epc = E -
Council Tax Band = C -
