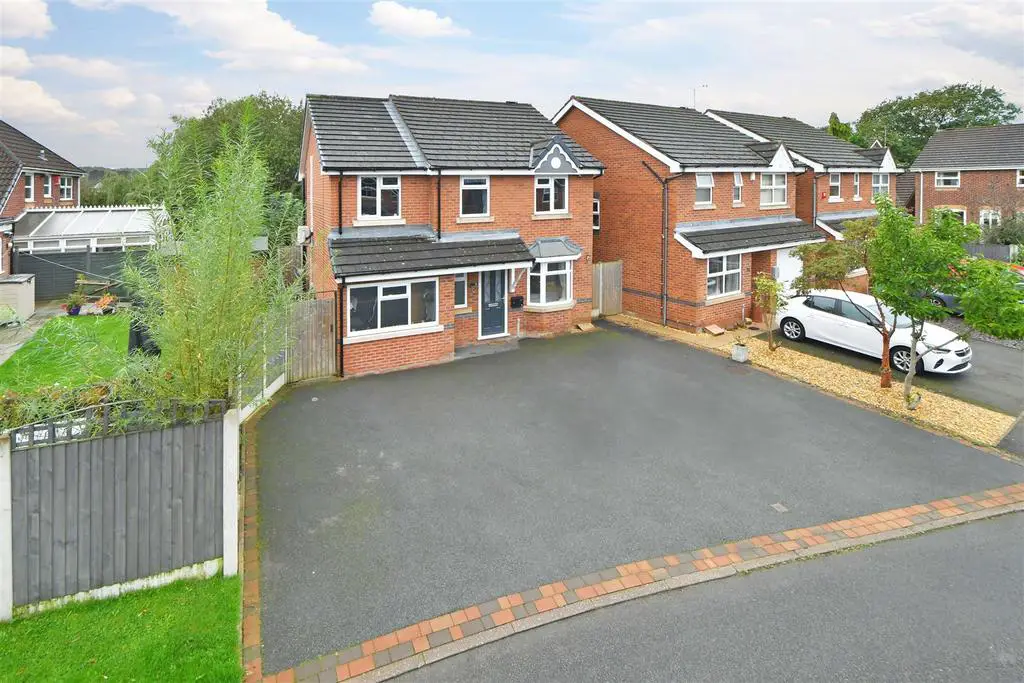
House For Sale £349,950
* This outstanding four bedroom detached property is situated on a very popular and well established residential development just on the outskirts of the popular market town of Cheadle.
* The property has been extended and upgraded by the current vendor to the highest of standards and is considered an ideal family home.
* Benefiting from Upvc double glazing, gas fired central heating and air conditioning units in two of the bedrooms, the property briefly comprises: Entrance Hall, Living Room, Kitchen, Utility Room, Dining Room / Conservatory and Playroom / Sitting Room that was previously the garage to the ground floor. Landing Area, Master Bedroom with En-Suite Facility, Three further Bedrooms and Family Bathroom to the first floor.
* Driveway to the front providing ample off street parking.
* A fabulous landscaped rear garden with low maintenance astro-turf and paved areas and a covered decked sitting area with hot-tub.
* An internal inspection is an absolute must to fully appreciate the quality property on offer.
Entrance Hall - Radiator.
W.C - 1.22m x 1.02m (4'0" x 3'4") - W.c. Wash basin. Heated towel rail. Storage unit. Laminate flooring.
Living Room - 4.85m x 4.39m (15'10" x 14'4") - Radiator. Bay window. Coving. Stairs off. Feature electric fire. Wall light point x 2. Understairs storage.
Kitchen - 2.51m x 4.39m (8'2" x 14'4") - Wall and base units. Sink unit with drainer, rinser bowl and mixer tap. Electric hob with extractor unit above. Double electric oven. Spotlights. Laminate flooring. Radiator.
Utility Room - 1.98m x 2.18m (6'5" x 7'1") - Wall and base units. Stainless steel sink unit with drainer and mixer tap. Rear door. Laminate flooring. Plumbing point.
Dining Room / Conservatory - 3.81m x 3.33m (12'5" x 10'11") - Laminate flooring. Double doors to side. Spotlights.
Playroom - 5.08m x 2.13m (16'7" x 6'11") - Radiator. Spotlights.
Landing Area - Loft access. Storage cupboard.
Master Bedroom - 5.66m x 2.16m (18'6" x 7'1") - Radiator. Loft access. Air conditioning unit.
En-Suite - 1.35m x 2.18m (4'5" x 7'1") - W.c. Wash basin. Shower cubicle. Radiator. Spotlights.
Bedroom - 3.96m x 2.36m (12'11" x 7'8") - Radiator. Built-in wardrobes.
Bedroom - 3.33m x 2.31m (10'11" x 7'6") - Radiator. Air conditioning unit.
Bedroom - 3.02m x 1.85m (9'10" x 6'0") - Radiator. Built-in storage.
Family Bathroom - 1.91m x 1.85m (6'3" x 6'0") - Bath with shower over. W.c. Wash basin with storage unit below. Heated towel rail. Spotlights. Storage cupboard.
Outside - Driveway to the front providing ample off street parking. A fabulous landscaped rear garden with low maintenance astro-turf and paved areas and a covered decked sitting area with hot-tub.
* The property has been extended and upgraded by the current vendor to the highest of standards and is considered an ideal family home.
* Benefiting from Upvc double glazing, gas fired central heating and air conditioning units in two of the bedrooms, the property briefly comprises: Entrance Hall, Living Room, Kitchen, Utility Room, Dining Room / Conservatory and Playroom / Sitting Room that was previously the garage to the ground floor. Landing Area, Master Bedroom with En-Suite Facility, Three further Bedrooms and Family Bathroom to the first floor.
* Driveway to the front providing ample off street parking.
* A fabulous landscaped rear garden with low maintenance astro-turf and paved areas and a covered decked sitting area with hot-tub.
* An internal inspection is an absolute must to fully appreciate the quality property on offer.
Entrance Hall - Radiator.
W.C - 1.22m x 1.02m (4'0" x 3'4") - W.c. Wash basin. Heated towel rail. Storage unit. Laminate flooring.
Living Room - 4.85m x 4.39m (15'10" x 14'4") - Radiator. Bay window. Coving. Stairs off. Feature electric fire. Wall light point x 2. Understairs storage.
Kitchen - 2.51m x 4.39m (8'2" x 14'4") - Wall and base units. Sink unit with drainer, rinser bowl and mixer tap. Electric hob with extractor unit above. Double electric oven. Spotlights. Laminate flooring. Radiator.
Utility Room - 1.98m x 2.18m (6'5" x 7'1") - Wall and base units. Stainless steel sink unit with drainer and mixer tap. Rear door. Laminate flooring. Plumbing point.
Dining Room / Conservatory - 3.81m x 3.33m (12'5" x 10'11") - Laminate flooring. Double doors to side. Spotlights.
Playroom - 5.08m x 2.13m (16'7" x 6'11") - Radiator. Spotlights.
Landing Area - Loft access. Storage cupboard.
Master Bedroom - 5.66m x 2.16m (18'6" x 7'1") - Radiator. Loft access. Air conditioning unit.
En-Suite - 1.35m x 2.18m (4'5" x 7'1") - W.c. Wash basin. Shower cubicle. Radiator. Spotlights.
Bedroom - 3.96m x 2.36m (12'11" x 7'8") - Radiator. Built-in wardrobes.
Bedroom - 3.33m x 2.31m (10'11" x 7'6") - Radiator. Air conditioning unit.
Bedroom - 3.02m x 1.85m (9'10" x 6'0") - Radiator. Built-in storage.
Family Bathroom - 1.91m x 1.85m (6'3" x 6'0") - Bath with shower over. W.c. Wash basin with storage unit below. Heated towel rail. Spotlights. Storage cupboard.
Outside - Driveway to the front providing ample off street parking. A fabulous landscaped rear garden with low maintenance astro-turf and paved areas and a covered decked sitting area with hot-tub.
Houses For Sale Millwaters
Houses For Sale Mill House Drive
Houses For Sale Millstream Close
Houses For Sale Millbrook Way
Houses For Sale mill house drive
Houses For Sale Milltown Walk
Houses For Sale millcroft walk
Houses For Sale Cecily Path
Houses For Sale Millers View
Houses For Sale Rakeway Road
Houses For Sale Churnet Grove
Houses For Sale darley close (west path)
Houses For Sale Mill House Drive
Houses For Sale Millstream Close
Houses For Sale Millbrook Way
Houses For Sale mill house drive
Houses For Sale Milltown Walk
Houses For Sale millcroft walk
Houses For Sale Cecily Path
Houses For Sale Millers View
Houses For Sale Rakeway Road
Houses For Sale Churnet Grove
Houses For Sale darley close (west path)
