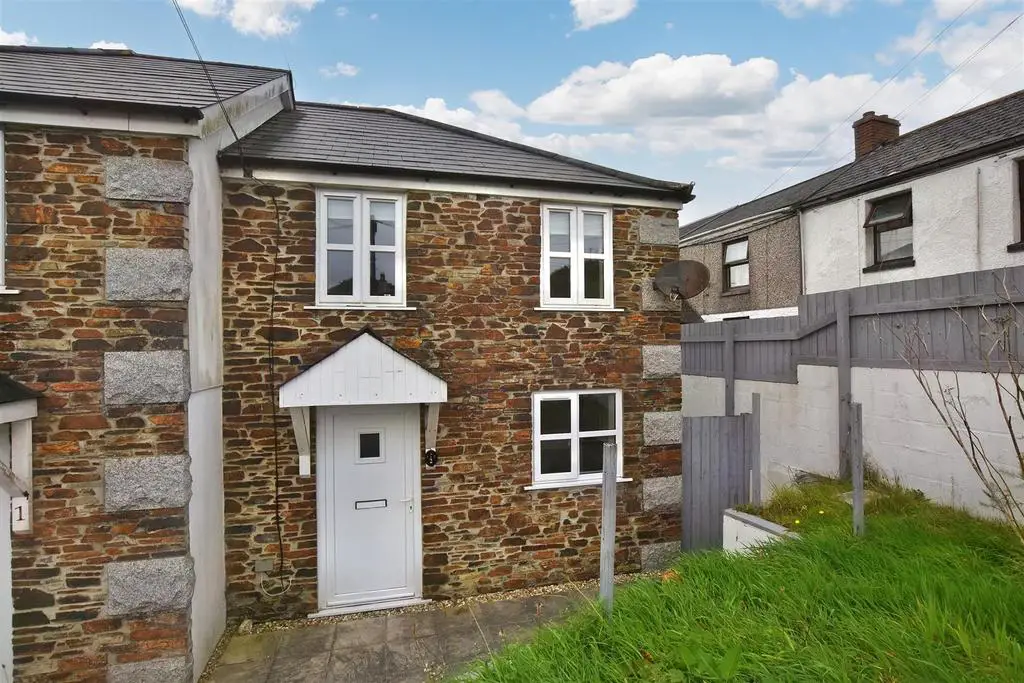
House For Sale £215,000
Offered for sale with no onward chain, this modern semi detached house is situated in a popular location and benefits from two bedrooms, a lounge/diner, fitted kitchen, first floor bathroom and the bonus of a ground floor cloakroom. The property has LPG heating and this is complemented by double glazing. Parking is available to the front and to the rear there is a well enclosed low maintenance garden with a small outbuilding.
Set back from the road in a convenient location, this modern semi detached house is offered with no onward chain. There is an entrance hallway and cloakroom, a lounge/diner with French doors to the rear and a well appointed kitchen. Double glazing is installed complemented by a bottled gas heating system. Externally there is a hard standing for several vehicles to the front of the property and to the rear is a compact enclosed low maintenance area of garden. The property is handily placed for the town, there is a convenience store opposite and also bus services pass by.
Entrance Hallway - Stairs to the first floor with storage beneath, a upvc double glazed door and a radiator.
Cloakroom - Wash hand basin with a splash back and mirror. Low level WC, radiator and an extractor fan.
Lounge/Diner - 4.18m x 3.54m (13'8" x 11'7") - Focusing on a stove with a stone plinth beneath. There is a shelved recess, a radiator and French doors to the rear.
Kitchen - 2.44m x 3.07m (8'0" x 10'0") - Single drainer stainless steel sink unit flanked by working surfaces with cupboards and drawers beneath plus tiled splash backs. There is a double tall cupboard and an eye level unit. Wall mounted Ariston bottled gas boiler. Fitted oven, hob and cooker hood. Space for white goods.
First Floor -
Bedroom 1 - 4.19m x 2.66m (13'8" x 8'8") - Two windows to the rear elevation. Radiator.
Bedroom 2 - 3.83m x 2.86m (12'6" x 9'4") - Two windows to the front elevation. Fitted wardrobe and cupboard. Radiator.
Landing - Built-in cupboard with a radiator. Loft access and a further radiator.
Bathroom - 2.37m x 2.14m (7'9" x 7'0") - Panelled bath with a tiled surround and mixer, mains shower and a screen. Enclosed wash hand basin with a splash back and mirror. Low level wc, radiator and an extractor.
Outside - To the front there is a gravel hardstanding providing parking for two cars and there is a grassed area. A side pathway leads to an enclosed rear garden designed for ease of maintenance having a pathway to the back with a raised area, Astro turf and a small outbuilding.
Directions - Approaching Redruth from the Mount Ambrose side, proceed to the top of the hill and go straight across the mini roundabout. Before you get to the Drump Road turning on the right, Carols Court will be identified on the right hand side.
Set back from the road in a convenient location, this modern semi detached house is offered with no onward chain. There is an entrance hallway and cloakroom, a lounge/diner with French doors to the rear and a well appointed kitchen. Double glazing is installed complemented by a bottled gas heating system. Externally there is a hard standing for several vehicles to the front of the property and to the rear is a compact enclosed low maintenance area of garden. The property is handily placed for the town, there is a convenience store opposite and also bus services pass by.
Entrance Hallway - Stairs to the first floor with storage beneath, a upvc double glazed door and a radiator.
Cloakroom - Wash hand basin with a splash back and mirror. Low level WC, radiator and an extractor fan.
Lounge/Diner - 4.18m x 3.54m (13'8" x 11'7") - Focusing on a stove with a stone plinth beneath. There is a shelved recess, a radiator and French doors to the rear.
Kitchen - 2.44m x 3.07m (8'0" x 10'0") - Single drainer stainless steel sink unit flanked by working surfaces with cupboards and drawers beneath plus tiled splash backs. There is a double tall cupboard and an eye level unit. Wall mounted Ariston bottled gas boiler. Fitted oven, hob and cooker hood. Space for white goods.
First Floor -
Bedroom 1 - 4.19m x 2.66m (13'8" x 8'8") - Two windows to the rear elevation. Radiator.
Bedroom 2 - 3.83m x 2.86m (12'6" x 9'4") - Two windows to the front elevation. Fitted wardrobe and cupboard. Radiator.
Landing - Built-in cupboard with a radiator. Loft access and a further radiator.
Bathroom - 2.37m x 2.14m (7'9" x 7'0") - Panelled bath with a tiled surround and mixer, mains shower and a screen. Enclosed wash hand basin with a splash back and mirror. Low level wc, radiator and an extractor.
Outside - To the front there is a gravel hardstanding providing parking for two cars and there is a grassed area. A side pathway leads to an enclosed rear garden designed for ease of maintenance having a pathway to the back with a raised area, Astro turf and a small outbuilding.
Directions - Approaching Redruth from the Mount Ambrose side, proceed to the top of the hill and go straight across the mini roundabout. Before you get to the Drump Road turning on the right, Carols Court will be identified on the right hand side.
