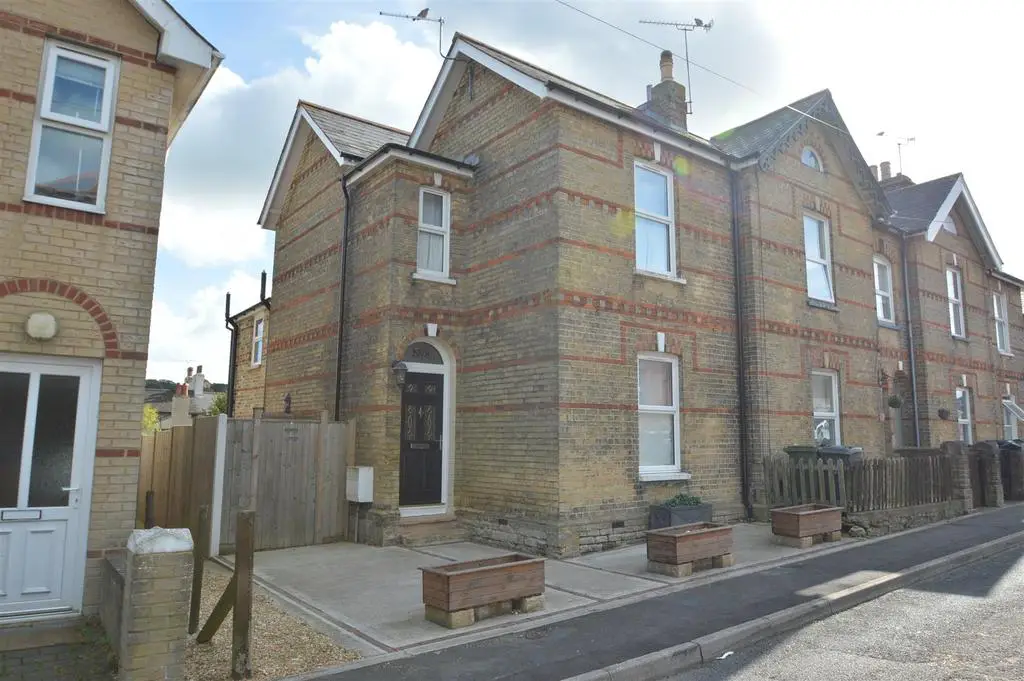
House For Sale £265,000
Explore this property right away via our online virtual tour.................The culmination of a comprehensive program of improvements plus a rear extension is this beautifully presented Victorian end of terrace house which we see today. Tasteful neutral decor flows throughout the generous accommodation which has been cleverly remodeled to suit the needs of modern day living. On the ground floor there are two spacious reception rooms and a stylish kitchen/breakfast room to the rear all accessed separately from the wonderfully light hallway. There is a cloakroom w.c on this floor also and french doors seamlessly connect the kitchen with the well kept garden. Upstairs and the characterful split level landing leads to the two double bedrooms and both the bathroom and shower room. The immaculate interior undoubtedly will appeal to those who simply want to move into a smart home without the hassles of undertaking costly works. The location is central to Ryde and 10 to 15 minutes walk from its bustling town centre and its lovely beaches. Both buses and trains are literally at the end of the road and, other than the miles of beaches, the closest open space is Monkton Recreation Park a few minutes away. Ryde is not only well known for its extensive town centre shops but also its travel options which include regular highspeed passenger crossings to the mainland Portsmouth & Southsea as an extension to shopping and commuting possibilities.
Entrance Hallway -
Cloakroom W/C -
Living Room - 3.68m max x 3.66m (12'1" max x 12'0") -
Dining Room - 11' 9'' x 10' 2'' (3.58m x 3.10m) -
Kitchen/Breakfast Room - 4.32m x 3.18m (14'2" x 10'5") -
Half Landing -
Bathroom - 2.72m x 2.08m (8'11" x 6'10") -
Shower Room - 1.70m x 1.47m (5'7" x 4'10") -
Landing -
Bedroom 1 - 3.81m max x 3.68m (12'6" max x 12'1") -
Bedroom 2 - 11' 9'' x 10' 6'' (3.58m x 3.20m) -
Gardens - The frontage has been laid to concrete with brick edging keeping maintenance to a minimum. Gated side access to rear garden. Wider than usual side pathway. The rear garden has a central main lawn edged by patterned concrete to retain the lower maintenance theme. Fence boundaries enclose the garden on all sides. Garden tap. Garden shed.
Tenure - Long leasehold. 999 year lease from 1862
Council Tax - BAND B
Services - Unconfirmed gas, electric, telephone, mains water and drainage.
Agents Note - Our particulars are designed to give a fair description of the property, but if there is any point of special importance to you we will be pleased to check the information for you. None of the appliances or services have been tested, should you require to have tests carried out, we will be happy to arrange this for you. Nothing in these particulars is intended to indicate that any carpets or curtains, furnishings or fittings, electrical goods (whether wired in or not), gas fires or light fitments, or any other fixtures not expressly included, are part of the property offered for sale.
Entrance Hallway -
Cloakroom W/C -
Living Room - 3.68m max x 3.66m (12'1" max x 12'0") -
Dining Room - 11' 9'' x 10' 2'' (3.58m x 3.10m) -
Kitchen/Breakfast Room - 4.32m x 3.18m (14'2" x 10'5") -
Half Landing -
Bathroom - 2.72m x 2.08m (8'11" x 6'10") -
Shower Room - 1.70m x 1.47m (5'7" x 4'10") -
Landing -
Bedroom 1 - 3.81m max x 3.68m (12'6" max x 12'1") -
Bedroom 2 - 11' 9'' x 10' 6'' (3.58m x 3.20m) -
Gardens - The frontage has been laid to concrete with brick edging keeping maintenance to a minimum. Gated side access to rear garden. Wider than usual side pathway. The rear garden has a central main lawn edged by patterned concrete to retain the lower maintenance theme. Fence boundaries enclose the garden on all sides. Garden tap. Garden shed.
Tenure - Long leasehold. 999 year lease from 1862
Council Tax - BAND B
Services - Unconfirmed gas, electric, telephone, mains water and drainage.
Agents Note - Our particulars are designed to give a fair description of the property, but if there is any point of special importance to you we will be pleased to check the information for you. None of the appliances or services have been tested, should you require to have tests carried out, we will be happy to arrange this for you. Nothing in these particulars is intended to indicate that any carpets or curtains, furnishings or fittings, electrical goods (whether wired in or not), gas fires or light fitments, or any other fixtures not expressly included, are part of the property offered for sale.
Houses For Sale Bailey Close
Houses For Sale Benett Street
Houses For Sale Park Road
Houses For Sale St John's Road
Houses For Sale Daniel Street
Houses For Sale St Johns Hill
Houses For Sale Monkton Street
Houses For Sale Jubilee Place
Houses For Sale Station Close
Houses For Sale Quarry Road
Houses For Sale Abingdon Road
Houses For Sale Benett Street
Houses For Sale Park Road
Houses For Sale St John's Road
Houses For Sale Daniel Street
Houses For Sale St Johns Hill
Houses For Sale Monkton Street
Houses For Sale Jubilee Place
Houses For Sale Station Close
Houses For Sale Quarry Road
Houses For Sale Abingdon Road
