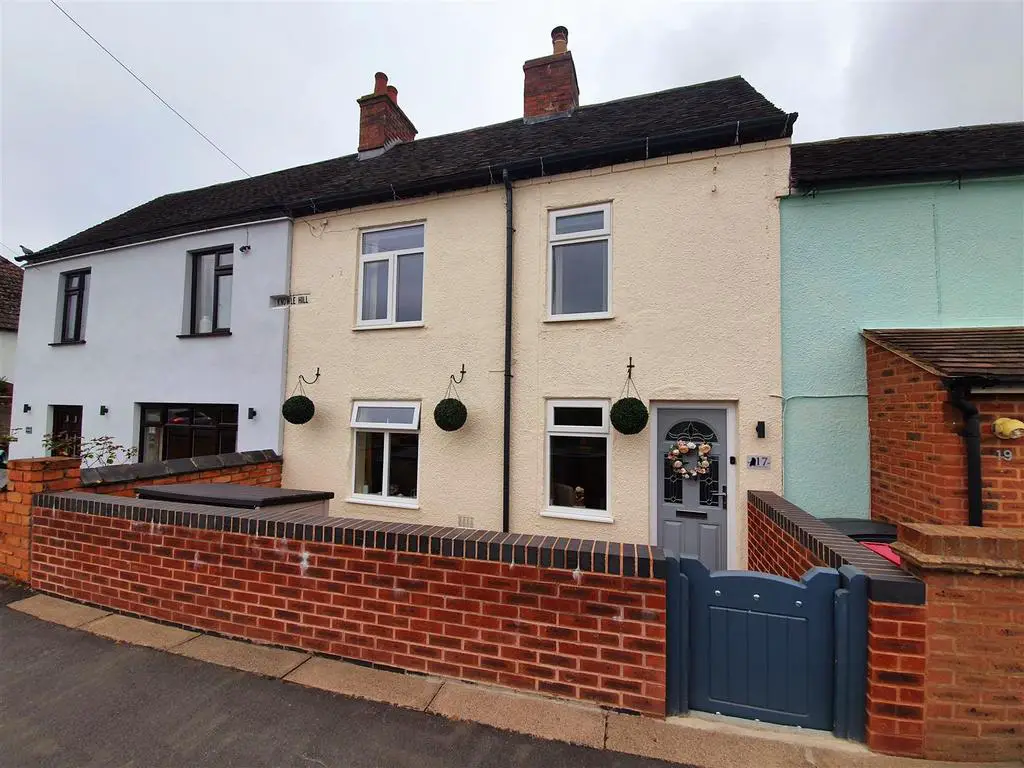
House For Sale £215,000
Pointons Estate Agents are pleased to welcome to market this extended traditional two bedroom cottage on Knowle Hill, Hurley. Close to local shops, public house and the motorway network. This property benefits from gas central heating, double glazing and a recently conducted damp course throughout. In brief the property comprises of a living room, dining room and extended kitchen and bathroom. To the first floor there are two double bedrooms with the master having fitted wardrobes. To the rear there is a recently landscaped rear garden and to the front a fore garden. This property is essential to view and viewings are strictly via the agent on[use Contact Agent Button]. EPC TBC
Dining Room - 4.52m x 2.83m (14'10" x 9'3") - Entrance via front door, double glazed window to front, wooden flooring, multi fuel log burner, stairs off to the first floor and radiator.
Living Room - 4.52m x 2.49m (14'10" x 8'2") - Double glazed window to front, carpeted, multi fuel log burner and radiator.
Inner Hallway - Wooden flooring and radiator.
Bathroom - 2.58m x 2.25m (8'6" x 7'5") - Extended bathroom with white three piece of panelled bath with rainfall shower over, low level WC, hand wash basin, tiled splashbacks and flooring, radiator and obscure double glazed window to rear.
Kitchen - 3.61m x 3.42m (11'10" x 11'3") - Extended kitchen fitted with a matching range of base and eye level units with worktop space over, two porcelain sinks, space for cooker and fridge freezer, plumbing for washing machine, tiled flooring and splashbacks, radiator, double glazed window to rear and obscure double glazed door to rear garden.
Landing - Doors off to various rooms and stained floorboards.
Bedroom - 4.34m x 3.21m (14'3" x 10'6") - Double glazed window to front, carpeted and stained floorboards, built in fireplace, radiator and build in fitted wardrobes with mirrored frontag containing combination boiler.
Bedroom - 3.68m x 2.83m (12'1" x 9'3") - Double glazed window to front, stained floorboards and radiator.
Outside - To the front of the property there is a stoned foregarden and to the rear a recently landscaped garden with patio area, shrubs, side gate access and taupoline section for potential to be lawned or stoned.
Workshop/Utility - 3.05m x 2.43m (10'0" x 8'0") - Via door with plenty of storage with power via consumer unit.
Tenure - We are advised that the property is Freehold, however, it is recommended this is confirmed by your legal representative. We can confirm the council tax band is B payable to NWBC, EPC rating of to be confirmed
General Information - Please Note: All fixtures & Fittings are excluded unless detailed in these particulars. None of the equipment mentioned in these particulars has been tested; purchasers should ensure the working order and general condition of any such items.
Like This Home? - If you like this property and need to sell, Pointons offer a free market appraisal of your home and can also connect you to a mortgage advisor for free budgeting advice.
Dining Room - 4.52m x 2.83m (14'10" x 9'3") - Entrance via front door, double glazed window to front, wooden flooring, multi fuel log burner, stairs off to the first floor and radiator.
Living Room - 4.52m x 2.49m (14'10" x 8'2") - Double glazed window to front, carpeted, multi fuel log burner and radiator.
Inner Hallway - Wooden flooring and radiator.
Bathroom - 2.58m x 2.25m (8'6" x 7'5") - Extended bathroom with white three piece of panelled bath with rainfall shower over, low level WC, hand wash basin, tiled splashbacks and flooring, radiator and obscure double glazed window to rear.
Kitchen - 3.61m x 3.42m (11'10" x 11'3") - Extended kitchen fitted with a matching range of base and eye level units with worktop space over, two porcelain sinks, space for cooker and fridge freezer, plumbing for washing machine, tiled flooring and splashbacks, radiator, double glazed window to rear and obscure double glazed door to rear garden.
Landing - Doors off to various rooms and stained floorboards.
Bedroom - 4.34m x 3.21m (14'3" x 10'6") - Double glazed window to front, carpeted and stained floorboards, built in fireplace, radiator and build in fitted wardrobes with mirrored frontag containing combination boiler.
Bedroom - 3.68m x 2.83m (12'1" x 9'3") - Double glazed window to front, stained floorboards and radiator.
Outside - To the front of the property there is a stoned foregarden and to the rear a recently landscaped garden with patio area, shrubs, side gate access and taupoline section for potential to be lawned or stoned.
Workshop/Utility - 3.05m x 2.43m (10'0" x 8'0") - Via door with plenty of storage with power via consumer unit.
Tenure - We are advised that the property is Freehold, however, it is recommended this is confirmed by your legal representative. We can confirm the council tax band is B payable to NWBC, EPC rating of to be confirmed
General Information - Please Note: All fixtures & Fittings are excluded unless detailed in these particulars. None of the equipment mentioned in these particulars has been tested; purchasers should ensure the working order and general condition of any such items.
Like This Home? - If you like this property and need to sell, Pointons offer a free market appraisal of your home and can also connect you to a mortgage advisor for free budgeting advice.