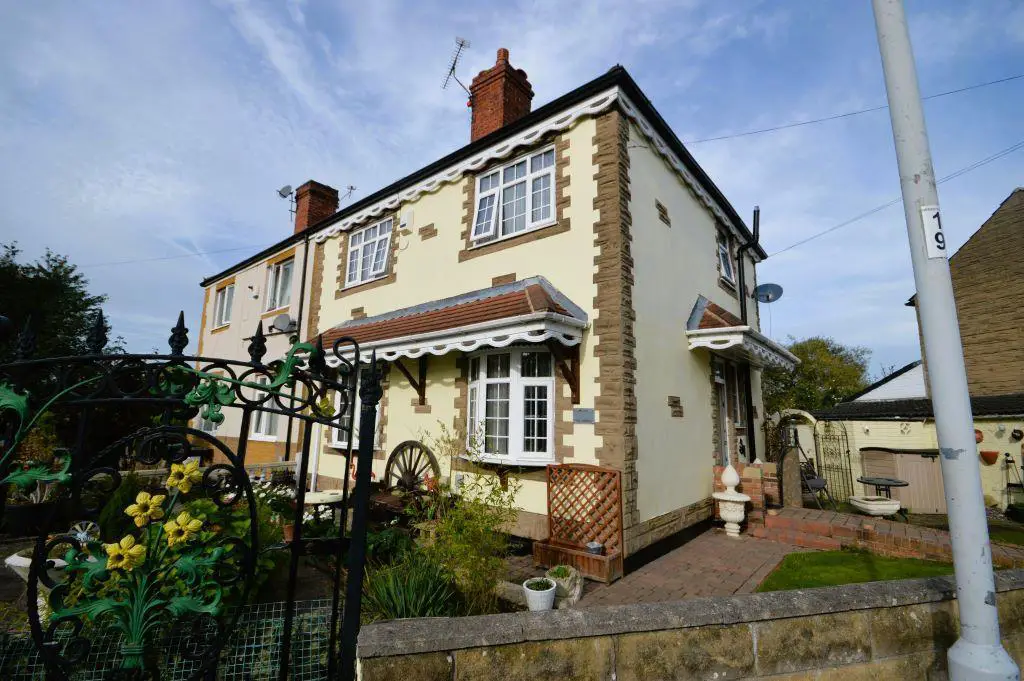
House For Sale £135,000
Welcome to this lovely, well-appointed three-bedroom semi-detached residence. This home is nestled in a lively neighbourhood, well placed for access to local amenities such as schools, doctors and shops which are within walking distance. Public transportation options await, thanks to the frequent bus routes and proximity to Moorthorpe and South Elmsall train stations, you'll enjoy convenient bus and train connections to nearby towns. Easy access to the A1 and M62 for those who travel further afield.
Lounge - 3.95 x 3.25 (12'11" x 10'7") - Lovely living space with a bow window to the front, mahogany style surround fireplace with living flame gas fire in a tiled and cast insert, coved ceiling and radiator.
Dining Room - 2.998 x 2.912 (9'10" x 9'6") - Another good size reception room with bow window to the front, coved ceiling and a radiator.
Kitchen - 3.489 x 2.435 (11'5" x 7'11") - Having a range of fitted units including base cupboards and drawers and wall cupboards together with laminate work surfaces and tiled surround, an inset single sink drainer with mixer tap, a built in oven and 4 ring electric hob, plumbing for a dish washer, coved ceiling, central heating radiator and window to the rear and lobby off leading into the
Cloakroom - 1.53 x 0.677 (5'0" x 2'2") - Off the kitchen with a low flush wc and a window to the rear
Conservatory - 2.659 x 2.45 (8'8" x 8'0") - Off the Kitchen and giving a space to sit and relax with views of the rear garden and having a radiator and a door leading into the garden
Landing - A window to the front, a radiator and access to the loft.
Bedroom 1 - 3.915 x 3.258 (12'10" x 10'8") - A good size main bedroom with a range of furniture including fitted wardrobes with matching drawer unit, bedside cabinet and display corner, coved ceiling, a radiator and a window to the front.
Bedroom 2 - 2.49 x 2.869 plus reces (8'2" x 9'4" plus reces) - Another good size double bedroom with fitted wardrobes with matching drawer unit and bedside cabinets, coved ceiling, a radiator and a window to the rear.
Bedroom 3 - 2.97 x 2.897 (9'8" x 9'6") - A large single bedroom with window to the front, a radiator and coved ceiling.
Family Bathroom - 2.386 x 1.714 (7'9" x 5'7") - Having a modern white suite of low flush wc, vanity hand wash basin, and panelled bath with mixer shower over and screen, tiled surround, chrome heated towel rail, a linen cupboard, coved ceiling and a uPVC frosted window to the side
External - The property enjoys a corner position with garden to the fron having paved areas and mature shrubs, side garden with similar finish and gateed access to the property. The rear garden is enclosed and mainly paved with greenhouse and storage areas.
Lounge - 3.95 x 3.25 (12'11" x 10'7") - Lovely living space with a bow window to the front, mahogany style surround fireplace with living flame gas fire in a tiled and cast insert, coved ceiling and radiator.
Dining Room - 2.998 x 2.912 (9'10" x 9'6") - Another good size reception room with bow window to the front, coved ceiling and a radiator.
Kitchen - 3.489 x 2.435 (11'5" x 7'11") - Having a range of fitted units including base cupboards and drawers and wall cupboards together with laminate work surfaces and tiled surround, an inset single sink drainer with mixer tap, a built in oven and 4 ring electric hob, plumbing for a dish washer, coved ceiling, central heating radiator and window to the rear and lobby off leading into the
Cloakroom - 1.53 x 0.677 (5'0" x 2'2") - Off the kitchen with a low flush wc and a window to the rear
Conservatory - 2.659 x 2.45 (8'8" x 8'0") - Off the Kitchen and giving a space to sit and relax with views of the rear garden and having a radiator and a door leading into the garden
Landing - A window to the front, a radiator and access to the loft.
Bedroom 1 - 3.915 x 3.258 (12'10" x 10'8") - A good size main bedroom with a range of furniture including fitted wardrobes with matching drawer unit, bedside cabinet and display corner, coved ceiling, a radiator and a window to the front.
Bedroom 2 - 2.49 x 2.869 plus reces (8'2" x 9'4" plus reces) - Another good size double bedroom with fitted wardrobes with matching drawer unit and bedside cabinets, coved ceiling, a radiator and a window to the rear.
Bedroom 3 - 2.97 x 2.897 (9'8" x 9'6") - A large single bedroom with window to the front, a radiator and coved ceiling.
Family Bathroom - 2.386 x 1.714 (7'9" x 5'7") - Having a modern white suite of low flush wc, vanity hand wash basin, and panelled bath with mixer shower over and screen, tiled surround, chrome heated towel rail, a linen cupboard, coved ceiling and a uPVC frosted window to the side
External - The property enjoys a corner position with garden to the fron having paved areas and mature shrubs, side garden with similar finish and gateed access to the property. The rear garden is enclosed and mainly paved with greenhouse and storage areas.