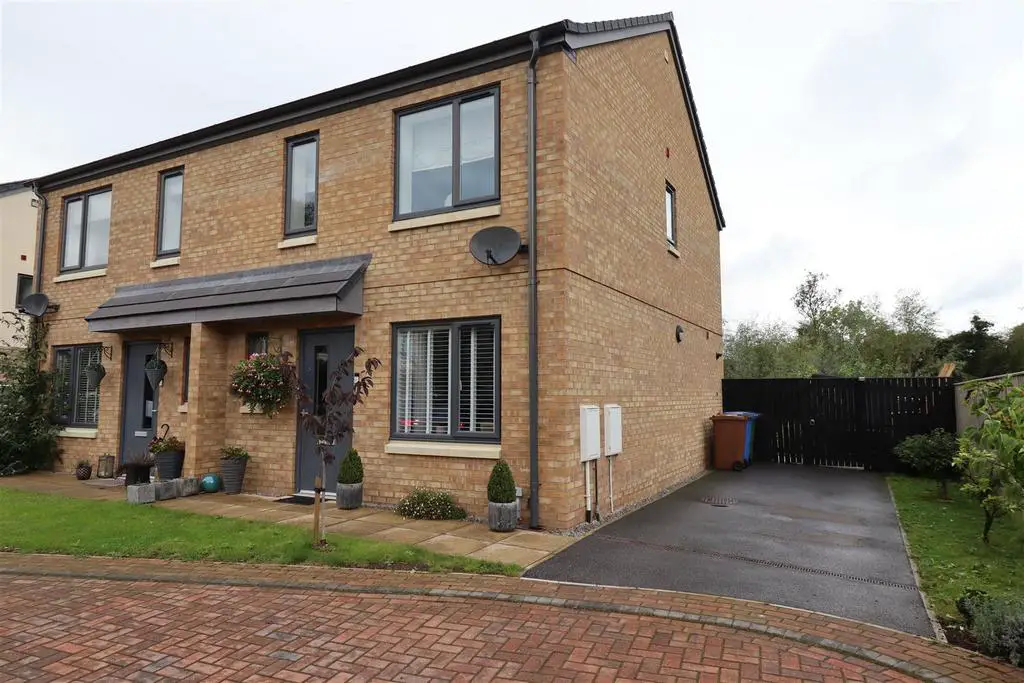
House For Sale £64,500
Located at the bottom of a quiet cul de sac this two bedroomed property is beautifully presented and is ideal for newcomers to the property market. Briefly comprising the property has a cloakroom, living room and dining kitchen to the ground floor. To the first floor are two bedrooms and a family bathroom. Outside there is ample off street parking and a fantastic private rear garden. Viewing is highly recommended on this property.
Tenure - Freehold
Council Tax - Band B
Epc - B
The Accommodation Comprises -
Ground Floor -
Entrance Hall - Entering through the front entrance door with three point locking system, the hallway offers a UPVC double glazed window to the front elevation and stairs to the first floor accommodation.
Living Room - 3.58m x 4.78m (11'8" x 15'8") - UPVC double glazed window to the front elevation, television point, telephone point and under stairs cupboard.
Dining Kitchen - 4.84m x 4.27m (15'10" x 14'0") - UPVC double glazed window to the rear elevation, double doors leading to the garden, spotlights. Fitted with a range of cream wall and base units, complimentary work surfaces, stainless steel oven with 4 burner gas hob, stainless steel extractor fan, plumbed for washing machine and stainless steel sink. Wood effect vinyl flooring.
Cloakroom - Contemporary white low level WC, wash hand basin, heated towel rail and extractor fan.
First Floor -
Landing - Access to loft space and two storage cupboards.
Master Bedroom - 3.57m x 2.93m (11'8" x 9'7") - Two UPVC double glazed windows to the front.
Bedroom Two - 4.83m x 2.76m (15'10" x 9'0") - Two UPVC double glazed windows to the rear elevation.
Bathroom - UPVC double glazed window to the side elevation and heated towel rail. Three piece white contemporary suite comprising:- panelled bath with Triton shower over, wash hand basin and low level WC in vanity unit.
External - Driveway to the side providing ample off street parking. Rear enclosed garden with patio area immediately beyond the house leading to a lawned area with decorative established planting and a raised timber decked area.
Additional Information - The vendor has informed us they currently pay monthly rent based on a 50% shared ownership. In addition to this there is a lease management fee and Insurance premium of. These payments are in addition to any mortgage payments and will be confirmed with Solicitors. Rent; £370.65 Service Charge; £11.89pcm Total £382.54pcm
Services - Mains water, electricity, gas and drainage.
Appliances - None of the appliances have been tested by the agents.
Tenure - Freehold
Council Tax - Band B
Epc - B
The Accommodation Comprises -
Ground Floor -
Entrance Hall - Entering through the front entrance door with three point locking system, the hallway offers a UPVC double glazed window to the front elevation and stairs to the first floor accommodation.
Living Room - 3.58m x 4.78m (11'8" x 15'8") - UPVC double glazed window to the front elevation, television point, telephone point and under stairs cupboard.
Dining Kitchen - 4.84m x 4.27m (15'10" x 14'0") - UPVC double glazed window to the rear elevation, double doors leading to the garden, spotlights. Fitted with a range of cream wall and base units, complimentary work surfaces, stainless steel oven with 4 burner gas hob, stainless steel extractor fan, plumbed for washing machine and stainless steel sink. Wood effect vinyl flooring.
Cloakroom - Contemporary white low level WC, wash hand basin, heated towel rail and extractor fan.
First Floor -
Landing - Access to loft space and two storage cupboards.
Master Bedroom - 3.57m x 2.93m (11'8" x 9'7") - Two UPVC double glazed windows to the front.
Bedroom Two - 4.83m x 2.76m (15'10" x 9'0") - Two UPVC double glazed windows to the rear elevation.
Bathroom - UPVC double glazed window to the side elevation and heated towel rail. Three piece white contemporary suite comprising:- panelled bath with Triton shower over, wash hand basin and low level WC in vanity unit.
External - Driveway to the side providing ample off street parking. Rear enclosed garden with patio area immediately beyond the house leading to a lawned area with decorative established planting and a raised timber decked area.
Additional Information - The vendor has informed us they currently pay monthly rent based on a 50% shared ownership. In addition to this there is a lease management fee and Insurance premium of. These payments are in addition to any mortgage payments and will be confirmed with Solicitors. Rent; £370.65 Service Charge; £11.89pcm Total £382.54pcm
Services - Mains water, electricity, gas and drainage.
Appliances - None of the appliances have been tested by the agents.