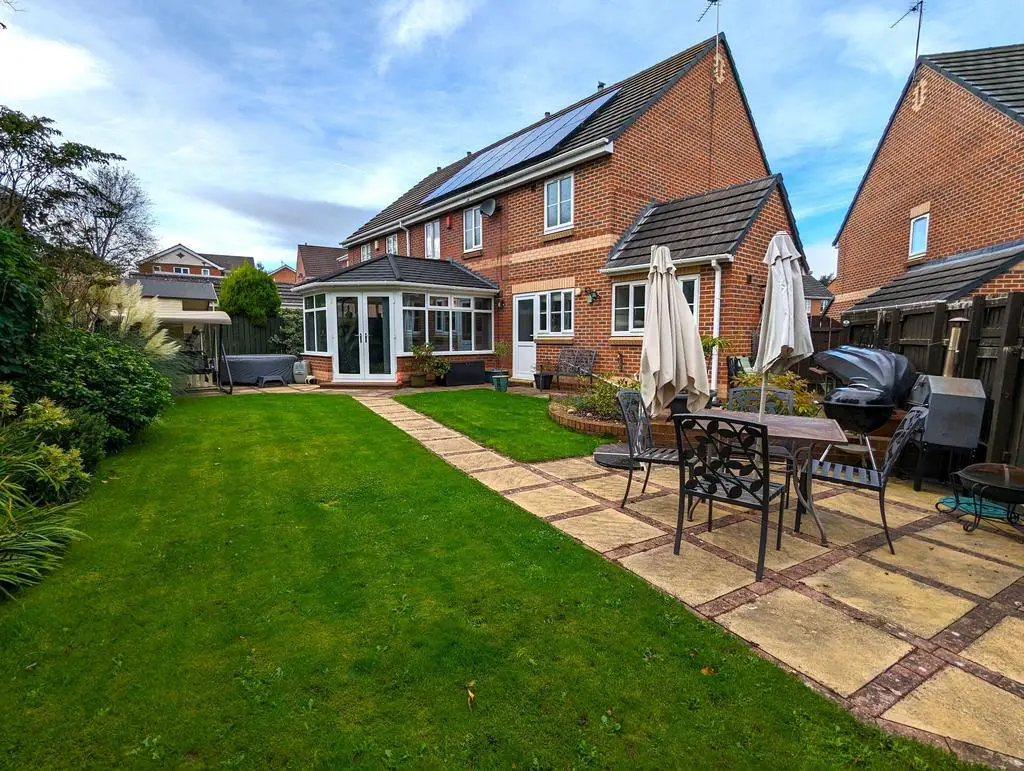
House For Sale £245,000
SOMETHING VERY SPECIAL / SUPERB AND EXTENDED FAMILY HOME
Located on the affluent Brantwood Estate this HUGELY EXTENDED family home offers fantastic living space whilst sitting on a spacious plot with an enclosed Southerly facing ENTERTAINING GARDEN. Within the extension to the ground floor creates a fantastic sized open plan kitchen / dining room, utility room and a ground floor wc. A conservatory with a recently fitted Superlite roof with spotlights also sits to the rear off of the dining area.
To the 1st floor a superb master bedroom suite runs to the front and rear of the property. The master bedroom is over 18ft long and a well equipped ensuite to the rear. 2 further double bedrooms are available along with a family bathroom offering both a 'P' shaped bath and shower facilities.
Externally a longer than average driveway, able to accommodate for around 4 cars leads to a single garage. A path to the side leads to a fantastic Southerly facing rear garden. This area provides excellent family space with a lawn and paved patio areas and all enclosed with high fencing. To the roof are a set owned solar panels connected to a 4KW system and battery while the front of the house has a fitted car charging port.
Brantwood is within a short distance to a range of schools for all areas, excellent walk ways and cycle tracks are within minutes of this stunning property. Chester le street boosts excellent recreation facilities include Chester-le-Street Golf Course, Emirates Durham Internal Cricket Ground and the Riverside with the River Wear flowing through and the back drop of the stunning Lumley Castle.
Chester-le-Street is renowned as being a town providing excellent commuting links being positioned just off the A1(M) providing links throughout Tyneside and County Durham. An excellent public transport service and main line train station are also at hand.
Room DescriptionsEntrance Hall
Composite front door leading to entrance hall with laminate flooring, offering access to the lounge, carpeted staircase with illuminating bannister, to the first floor and space for shoes and coat storage, front-facing double glazed window and 2 wall mounted radiators.
Lounge 14'1 x 12'1 (4.31m x 3.69m)
Carpeted lounge with a front-facing double glazed window, wall mounted electric fire with back light feature and wall mount radiator, open access through to the dining area, internal glazed tile between the lounge and dining area.
Kitchen/Diner 9'9 x 25'6 (3.02m x 7.83m)
Spacious open plan kitchen/diner spanning almost the full width of the house. The dining area has wood effect laminate flooring with a rear-facing double glazed window and double patio doors looking into the conservatory and also has a wall mounted radiator below the window, built-in storage cupboard. Go passed the breakfast bar into the kitchen area with laminate tiled flooring. Offering access to a range of base and wall units with light wood panels, downlights and contrasting dark work surfaces. Integrated appliances include an electric oven, 5-ring gas burner hob with overhead extractor fan and stainless steel splashback. Space for a freestanding dishwasher. Stainless steel one-and-a-half sink with mixer tap below a rear-facing double glazed window looking out onto the rear garden, UPVC rear door also to access the rear garden, access to the utility.
Conservatory 12'6 x 12'4 (3.86m x 3.79m)
Laminate flooring, double glazed to most sides along with double patio doors leading out onto the rear garden. Superlite roof with spotlights, wall mounted radiator.
Utility 8'4 x 3'7 (2.59m x 1.13m)
Laminate tiling continued from the kitchen area, small work area with rear-facing double glazed window, accommodating for freestanding washing machine, space for freestanding fridge/freezer, fitted kitchen units, access to WC.
WC
Laminate tiled flooring continued, access to toilet and wash basin with tiled splashback, rear-facing double glazed window, Ideal combi-boiler, wall mounted radiator.
First Floor Landing
Carpeted landing offering access to 3 bedrooms, family bathroom, 3 built-in storage cupboards and loft hatch.
Bedroom One 18'9 x 9' (5.77m x 2.77m)
Spacious carpeted bedroom with a front-facing double glazed window, fitted wardrobe with mirrored sliding doors, wall mounted radiator and access to ensuite.
Ensuite 4'9 x 8'9 (1.51m x 2.74m)
Vinyl flooring with full height tiled splashback, access to toilet, wash basin and shower cubicle with electric shower, rear-facing double glazed window, wall mounted heated towel rail.
Bedroom 2 8'5 x 13'3 (2.61m x 4.07m)
Carpeted bedroom with 2 front-facing double glazed windows (1 of which is a bay style window), built-in wardrobe and wall mounted radiator.
Bedroom 3 8'9 x 9' (2.74m x 2.76m)
Laminate flooring with a rear-facing double glazed window, wall mounted radiator.
Family Bathroom 8'9 x 6'1 (2.73m x 1.87m)
Vinyl flooring with full height tiled splashback, access to a 3 piece white bath suite including a 'P' shaped bath with mains powered shower and curved shower screen, rear-facing double glazed window, wall mounted heated towel rail.
Exterior
Extended drive to the front, able to accommodate approximately 4 cars leading to an integral garage with 'up and over' door, side access through to an area ideal for sheds, bins and storage with a gate leading to the rear garden. Spacious and well presented private rear garden with decorative patio area, access to a garden house.
