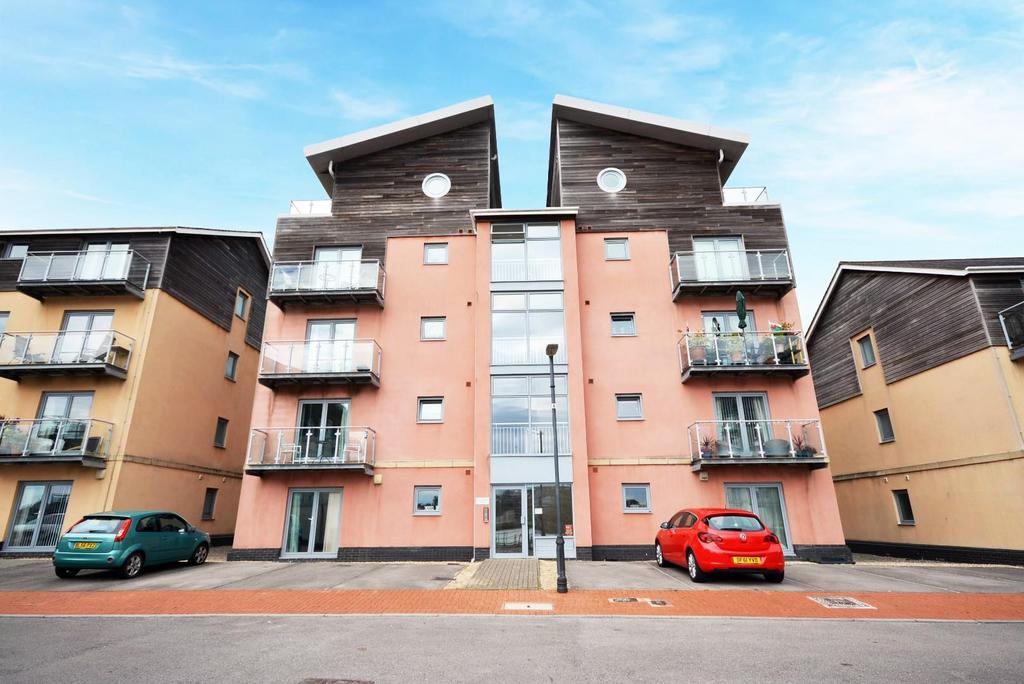
2 bed Flat For Rent £950
Available End November 2023 | Two Double Bedrooms | Ground Floor Apartment | Living Room | Kitchen | Family Bathroom | En-Suite Shower Room | UPVC Double Glazed | Electric Heating | Allocated Parking Space | Fantastic Location | Unfurnished | EPC Rating 67 (D)
Description - We are pleased to offer for rent this two bedroom ground floor apartment situated on the waterfront in Barry. The property comprises of an entrance hall, living room, kitchen, two double bedrooms and a family bathroom and an en-suite shower room. The property further benefits form UPVC double glazed windows, electric heating and an allocated parking space.
Entrance Hall - Enter via wooden door, wood laminate flooring, smooth walls, smooth ceiling, wall mounted electric storage heater, airing cupboard housing hot water clylinder, doors leading to all rooms.
Living Room - 3.98m x 4.03m (13'0" x 13'2") - Enter via wooden door, wood laminate flooring, smooth walls, smooth ceiling, wall mounted electric storage heater, white UPVC double glazed French patio doors opening to the front of the property.
Kitchen - 2.67m x 3.02m (8'9" x 9'10") - Enter via wooden door, kitchen comprising of a range of base, eye level and drawer units with complementary roll edge worktops, stainless steel sink with draining board, built in electric oven, electric hob and overhead extractor unit, integral washer / dryer, space for upright fridge / freezer, tile effect cushion flooring, smooth walls, smooth ceiling with recess spotlights, kick board heater and under counter spotlights.
Bedroom One - 3.59m x 3.85m max (11'9" x 12'7" max) - Enter via wooden door, carpeted flooring, smooth walls, smooth ceiling, wall mounted electric heater, two built in double wardrobes, door leading to en-suite shower room, white UPVC double glazed window to rear aspect.
En-Suite Shower Room - 1.19m x 2.74m (3'10" x 8'11") - Enter via wooden door, en-suite shower room comprising of a white three piece suite consisting of low level water closet, pedestal wash basin with mixer tap and walk in double shower cubicle with wall mounted power shower, cushion flooring, fully tiled walls, smooth ceiling with spotlights, wall mounted electric towel rail, white UPVC double glazed obscure window to side aspect.
Bedroom Two - 2.63m x 3.39m (8'7" x 11'1") - Enter via wooden door, carpeted flooring, smooth walls, smooth ceiling, wall mounted electric heater, white UPVC double glazed window to rear aspect.
Family Bathroom - 1.87m x 2.34m (6'1" x 7'8") - Enter via wooden door, bathroom comprising of a white three piece suite consisting of low level water closet, pedestal wash basin with mixer tap and panelled bath with mixer tap and wall mounted power shower over with glass shower screen, cushion flooring, fully tiled walls, smooth ceiling with spotlights, wall mounted electric towel heater.
Parking - One allocated parking space.
Description - We are pleased to offer for rent this two bedroom ground floor apartment situated on the waterfront in Barry. The property comprises of an entrance hall, living room, kitchen, two double bedrooms and a family bathroom and an en-suite shower room. The property further benefits form UPVC double glazed windows, electric heating and an allocated parking space.
Entrance Hall - Enter via wooden door, wood laminate flooring, smooth walls, smooth ceiling, wall mounted electric storage heater, airing cupboard housing hot water clylinder, doors leading to all rooms.
Living Room - 3.98m x 4.03m (13'0" x 13'2") - Enter via wooden door, wood laminate flooring, smooth walls, smooth ceiling, wall mounted electric storage heater, white UPVC double glazed French patio doors opening to the front of the property.
Kitchen - 2.67m x 3.02m (8'9" x 9'10") - Enter via wooden door, kitchen comprising of a range of base, eye level and drawer units with complementary roll edge worktops, stainless steel sink with draining board, built in electric oven, electric hob and overhead extractor unit, integral washer / dryer, space for upright fridge / freezer, tile effect cushion flooring, smooth walls, smooth ceiling with recess spotlights, kick board heater and under counter spotlights.
Bedroom One - 3.59m x 3.85m max (11'9" x 12'7" max) - Enter via wooden door, carpeted flooring, smooth walls, smooth ceiling, wall mounted electric heater, two built in double wardrobes, door leading to en-suite shower room, white UPVC double glazed window to rear aspect.
En-Suite Shower Room - 1.19m x 2.74m (3'10" x 8'11") - Enter via wooden door, en-suite shower room comprising of a white three piece suite consisting of low level water closet, pedestal wash basin with mixer tap and walk in double shower cubicle with wall mounted power shower, cushion flooring, fully tiled walls, smooth ceiling with spotlights, wall mounted electric towel rail, white UPVC double glazed obscure window to side aspect.
Bedroom Two - 2.63m x 3.39m (8'7" x 11'1") - Enter via wooden door, carpeted flooring, smooth walls, smooth ceiling, wall mounted electric heater, white UPVC double glazed window to rear aspect.
Family Bathroom - 1.87m x 2.34m (6'1" x 7'8") - Enter via wooden door, bathroom comprising of a white three piece suite consisting of low level water closet, pedestal wash basin with mixer tap and panelled bath with mixer tap and wall mounted power shower over with glass shower screen, cushion flooring, fully tiled walls, smooth ceiling with spotlights, wall mounted electric towel heater.
Parking - One allocated parking space.