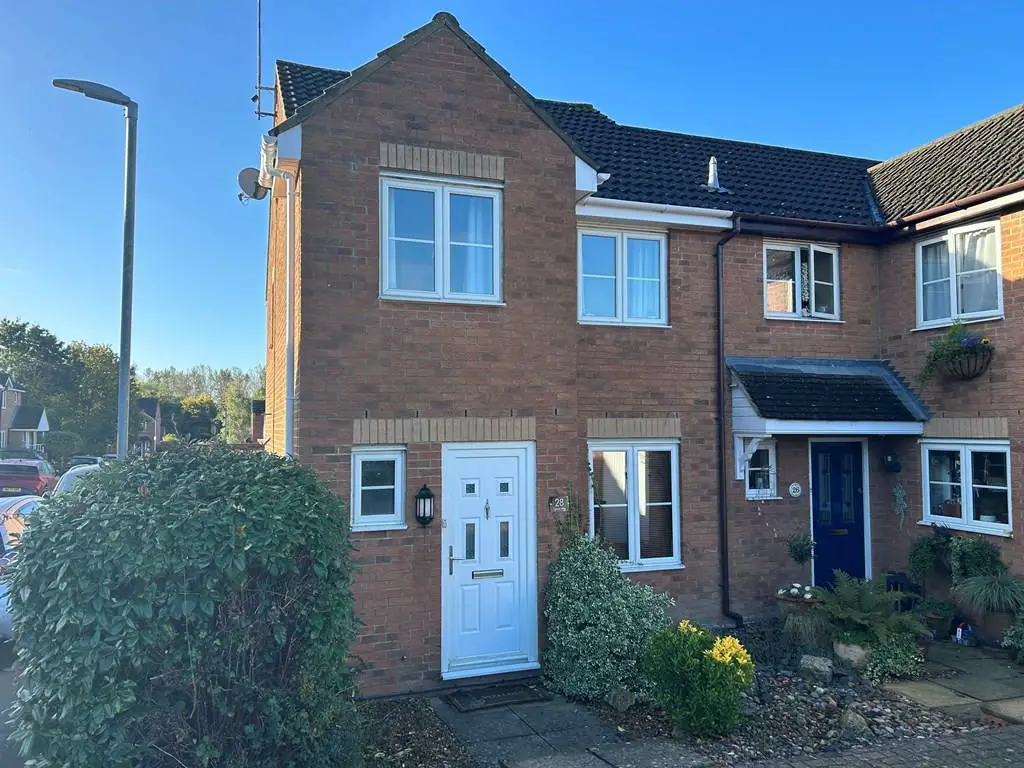
House For Rent £1,300
A beautifully presented three-bedroom, semi-detached property on The Shires development in Towcester. This property is one of just two properties set back off Tyrrell Way, with ample parking opportunities and a single garage. On the ground floor, the property benefits from a WC, an irregularly shaped lounge giving a character feel to the property, with double doors leading to a re-fitted kitchen, featuring a range cooker and a breakfast bar. To the rear is a good-sized family room giving access to the low-maintenance rear garden. On the first floor, there are two double bedrooms (each with built-in wardrobes), a single bedroom, and a re-fitted single bathroom. This property benefits from UPVC double glazing and gas-fired central heating throughout.
Accommodation: - Hallway, WC, Lounge, Kitchen, Family Room/Dining Room, Two Double Bedrooms, One Single Bedroom, Family Bathroom.
Hallway: - Entered via a UPVC door with laminate flooring. Radiator.
Wc: - UPVC window with obscure glazing to the front. Fitted with a low-level WC and a wash hand basin. Radiator.
Lounge: - 4.142m x 3.466m - Of irregular shape with a UPVC window to the front. Recess under the stairs. TV point. Telephone Point. Double doors to:
Kitchen/Breakfast Room: - 2.895m x 4.406m - UPVC window to the side. Fitted with a range of wall and floor units incorporating a range cooker and space for appliances. To one side is a breakfast bar with shelving above. Radiator. Ceramic tiled flooring.
Family/Dining Room: - 4.161m x 2.507m - Double UPVC doors to the side. UPVC window to the rear. Radiator. Ceramic tiled flooring.
Stairs & Landing: - UPVC window to the side. Airing cupboard.
Family Bathroom: - UPVC window to the rear with obscure glazing. Fitted with a low-level WC, a wash hand basin, and a shower over the bath. Radiator.
Bedroom One: - 3.208m x 2.585m - UPVC window to the front. Built-in wardrobes. Radiator.
Bedroom Two: - 2.573m x 2.477m - UPVC window to the rear. Built-in wardrobe. Radiator.
Bedroom Three: - 2.567m x 1.783m widening to 2.017m - UPVC window to the front. Radiator.
Rear Garden: - Gated side access from the front garden leads to a fully enclosed rear garden. There is a large patio adjacent to the family/dining room with the rest laid to artificial turf.
Front Garden: - A shared block paved driveway for just two properties leads to a single garage with up and over door and to the property with a small hedge and planted border.
Accommodation: - Hallway, WC, Lounge, Kitchen, Family Room/Dining Room, Two Double Bedrooms, One Single Bedroom, Family Bathroom.
Hallway: - Entered via a UPVC door with laminate flooring. Radiator.
Wc: - UPVC window with obscure glazing to the front. Fitted with a low-level WC and a wash hand basin. Radiator.
Lounge: - 4.142m x 3.466m - Of irregular shape with a UPVC window to the front. Recess under the stairs. TV point. Telephone Point. Double doors to:
Kitchen/Breakfast Room: - 2.895m x 4.406m - UPVC window to the side. Fitted with a range of wall and floor units incorporating a range cooker and space for appliances. To one side is a breakfast bar with shelving above. Radiator. Ceramic tiled flooring.
Family/Dining Room: - 4.161m x 2.507m - Double UPVC doors to the side. UPVC window to the rear. Radiator. Ceramic tiled flooring.
Stairs & Landing: - UPVC window to the side. Airing cupboard.
Family Bathroom: - UPVC window to the rear with obscure glazing. Fitted with a low-level WC, a wash hand basin, and a shower over the bath. Radiator.
Bedroom One: - 3.208m x 2.585m - UPVC window to the front. Built-in wardrobes. Radiator.
Bedroom Two: - 2.573m x 2.477m - UPVC window to the rear. Built-in wardrobe. Radiator.
Bedroom Three: - 2.567m x 1.783m widening to 2.017m - UPVC window to the front. Radiator.
Rear Garden: - Gated side access from the front garden leads to a fully enclosed rear garden. There is a large patio adjacent to the family/dining room with the rest laid to artificial turf.
Front Garden: - A shared block paved driveway for just two properties leads to a single garage with up and over door and to the property with a small hedge and planted border.